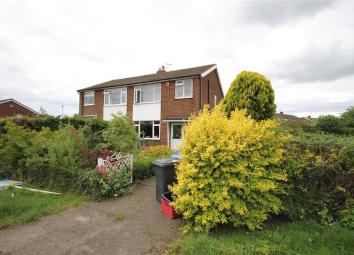Semi-detached house for sale in Leeds LS25, 3 Bedroom
Quick Summary
- Property Type:
- Semi-detached house
- Status:
- For sale
- Price
- £ 180,000
- Beds:
- 3
- County
- West Yorkshire
- Town
- Leeds
- Outcode
- LS25
- Location
- Common Lane, South Milford, Leeds LS25
- Marketed By:
- Hunters - Wetherby
- Posted
- 2024-04-06
- LS25 Rating:
- More Info?
- Please contact Hunters - Wetherby on 01937 205876 or Request Details
Property Description
This three bedroom semi-detached family home has generous gardens and versatile living space.
South Milford is a thriving village with excellent access to schools, shops, restaurants and pubs. It is well connected by road and rail for easy commuting into Leeds, York, Selby or Doncaster.
This well appointed semi detached home is conveniently placed within South Milford and the local amenities on offer. Sure, to appeal to many buyers and in our opinion represents good value for money, The property is in need of modernisation.
Enter the property at the front which leads to the entrance hall a door leading to the kitchen that is fitted with wall and base units, the lounge has an open aspect fireplace and a door leading into the conservatory. Stairs then lead to the first floor landing where you will find three bedrooms and a house bathroom.
The property has gardens to the front and to the side there is a driveway for off street parking and an attached garage.
Location
The much sought after village of South Milford is ideally located for access to the A1 and M62 motorway network and commuting to regional centres, such as Leeds, Wakefield, Wetherby, York and Selby. Local amenities include petrol station with M&S convenience store, church, train station, public houses, primary school and doctor’s surgery and the village is only a few minutes away from shopping facilities in Sherburn in Elmet.
Directions
Leave Wetherby south on the A1 then on the A1(M) leave at junction 42 onto the A63. At the next roundabout take the first exit left onto the A162. At the roundabout, take the 3rd exit onto Low Street. Turn right onto Lund Sike Lane and continue onto Common Lane. The property will be identified by a Hunters 'For Sale' board.
Accommodation
entrance hall
External door to the front. Under the stairs cupboard. Stairs to the first floor. Radiator. Window to the front aspect.
Kitchen
3.23m (10' 7") x 2.95m (9' 8")
Fitted with a range of wall and base units. Sink unit with mixer tap. Space for a washer and dishwasher. 4 ring gas hob and electric oven.
Lounge
3.89m (12' 9") x 5.11m (16' 9") max
Open fire with surround and mantle. Laminate flooring. Window to the front aspect.
Conservatory
4.85m (15' 11") x 2.92m (9' 7")
French doors to the side. Laminate flooring. Window to the rear aspect.
First floor landing
Stripped wood floors. Doors to the bedrooms and house bathroom. Access to the roof.
Bedroom one
3.53m (11' 7") x 3.56m (11' 8")
Window to the front aspect. Radiator
bedroom two
3.58m (11' 9") x 3.02m (9' 11")
Window to the rear aspect. Radiator
bedroom three
2.46m (8' 1") x 2.01m (6' 7")
WIndow to the rear aspect. Radiator
house bathroom
Panelled bath with shower over. Pedestal wash hand basin, Low level WC. Tiled walls. Window to the front aspect.
To the front
Lawned area with shrubs and gated access. Driveway leading to the garage.
Rear garden
Lawned area with mature trees and shrubs. Hedge and fence boundaries.
Garage
Up and over door. Personal door to the side.
Property Location
Marketed by Hunters - Wetherby
Disclaimer Property descriptions and related information displayed on this page are marketing materials provided by Hunters - Wetherby. estateagents365.uk does not warrant or accept any responsibility for the accuracy or completeness of the property descriptions or related information provided here and they do not constitute property particulars. Please contact Hunters - Wetherby for full details and further information.

