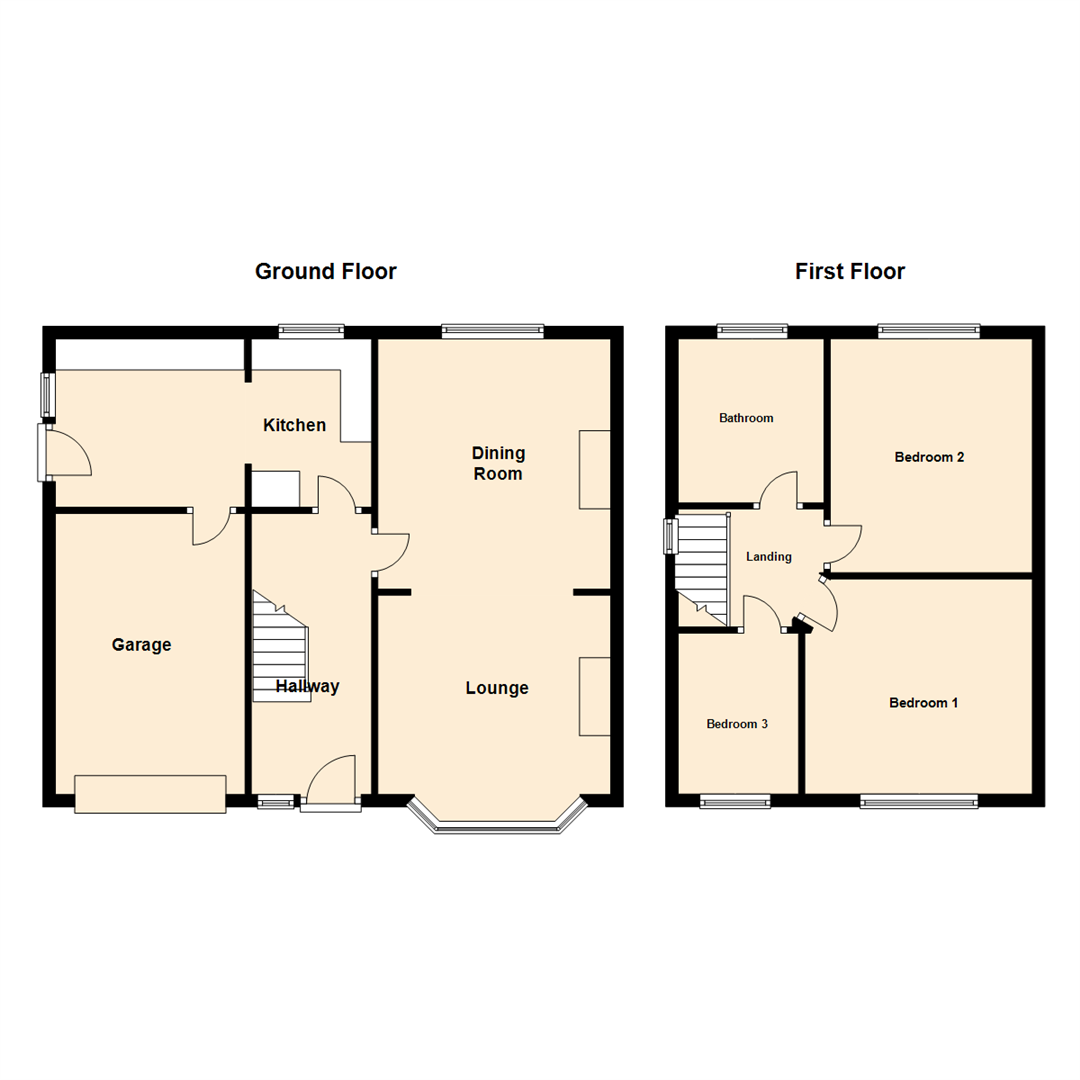Semi-detached house for sale in Leeds LS15, 3 Bedroom
Quick Summary
- Property Type:
- Semi-detached house
- Status:
- For sale
- Price
- £ 140,000
- Beds:
- 3
- Baths:
- 1
- Recepts:
- 2
- County
- West Yorkshire
- Town
- Leeds
- Outcode
- LS15
- Location
- Coldwell Road, Crossgates, Leeds LS15
- Marketed By:
- Emsleys
- Posted
- 2024-06-01
- LS15 Rating:
- More Info?
- Please contact Emsleys on 0113 826 7958 or Request Details
Property Description
Reduced price now oieo £140,000 call now to book your viewing!***
excellent location! Extended three bedroom semi-detached property, situated within walking distance of Crossgates, railway station and shopping centre. The property benefits from a ground floor kitchen extension to the rear, together with double-glazed windows, gas central heating, and off-road parking.
The accommodation briefly comprises: Entrance hallway, lounge with coal effect gas fire and open to the dining room. Extended fitted kitchen with a range of white units and access to the integral garage. To the first floor, there are three bedrooms, two double, a sizeable third bedroom and a large family bathroom.
There is a small garden to the front, with a driveway to the side offering off-road parking. Access to the side, leads to a larger garden mainly laid to lawn and offering potential for further extension (subject to planning consents) to the rear there is a small garden which is mainly paved.
** Call now 24 hours a day 7 days a week to arrange your viewing. **
Hallway
PVCu double-glazed entry door, laminated wood effect flooring and central heating radiator. Built-in under-stairs storage cupboard, stairs to first floor landing.
Lounge
With modern 'Oak' effect timber fire surround incorporating coal effect gas fire with marble back and hearth. Laminated wood effect flooring throughout, PVCu bay window to front and central heating radiator, open to:
Dining Room
PVCu double-glazed window positioned to rear, laminated wood effect flooring and central heating radiator.
Kitchen (2.70m x 3.16m (8'10" x 10'4"))
With a range of white base and wall units with contrasting roll top work surfaces over. Integral white gas hob and double electric oven. Inset stainless steel sink with side drainer and mixer tap over. Wall mounted gas central heating boiler. The room continues into a small extension where there are further matching wall and base units with extra work surfaces. Two PVCu double-glazed windows and side entry door. Door leading to:
Landing
PVCu double-glazed window overlooking side garden and access to the loft.
Bedroom 1
PVCu double-glazed window to front aspect and central heating radiator.
Bedroom 2
PVCu double-glazed window to rear aspect and central heating radiator.
Bedroom 3
PVCu double-glazed window to front aspect and central heating radiator.
Bathroom
Three piece suite comprises; panelled bath with shower over, pedestal hand wash basin and low flush W.C. PVCu double-glazed window to front aspect and central heating radiator.
Garage
With power, light and up-and-over door.
Exterior
To the front there is a small garden with a retaining wall and lawn and a driveway providing off-road parking for two cars. A side access gate leads to a triangular-shaped garden positioned to the side which in turn leads to a small rear garden with a patio area.
Directions
From the Crossgates office proceed along Austhorpe Road and to the traffic lights. Turn left onto Station Road and proceed along. Take the next turning over the dual carriageway and onto Coldwell Road . Where number 47 can be found on the right hand side indentified by the Emsleys For Sale board.
Property Location
Marketed by Emsleys
Disclaimer Property descriptions and related information displayed on this page are marketing materials provided by Emsleys. estateagents365.uk does not warrant or accept any responsibility for the accuracy or completeness of the property descriptions or related information provided here and they do not constitute property particulars. Please contact Emsleys for full details and further information.



