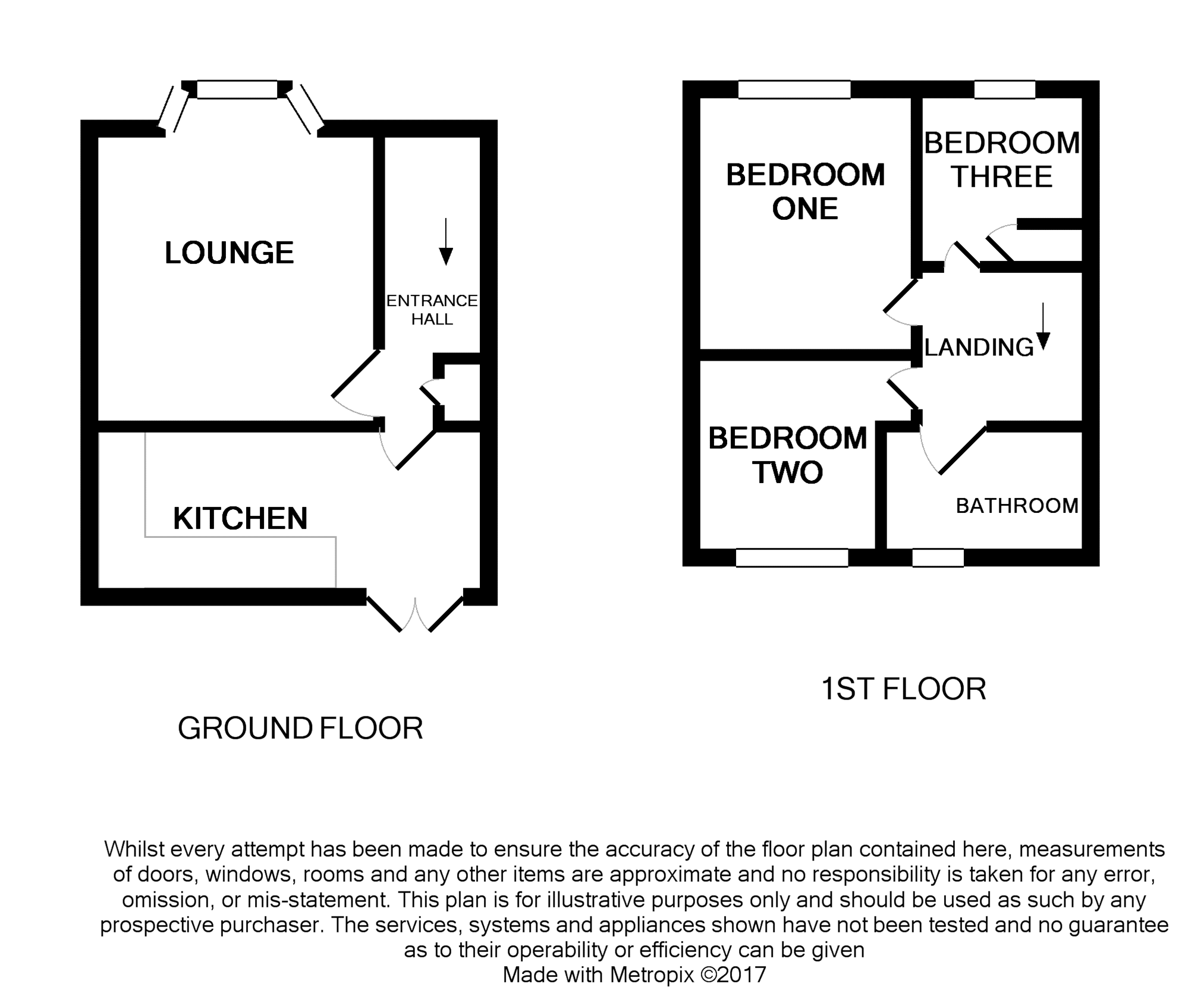Semi-detached house for sale in Leeds LS11, 3 Bedroom
Quick Summary
- Property Type:
- Semi-detached house
- Status:
- For sale
- Price
- £ 140,000
- Beds:
- 3
- Baths:
- 1
- Recepts:
- 1
- County
- West Yorkshire
- Town
- Leeds
- Outcode
- LS11
- Location
- Allenby Drive, Leeds LS11
- Marketed By:
- Purplebricks, Head Office
- Posted
- 2018-10-23
- LS11 Rating:
- More Info?
- Please contact Purplebricks, Head Office on 0121 721 9601 or Request Details
Property Description
Situated in a popular location, this three bedroom semi detached property is very well presented and is sure to impress. Within easy reach of motorway links and the White Rose shopping centre the property would suite a wide range of buyers. Call Purplebricks to arrange a viewing and avoid disappointment!
Entrance Hall
Door to the front, double glazed window to the front and a cupboard housing the central heating boiler.
Lounge
16'1 (to window) x 11'8 (max)
Double glazed window to the front, gas fire and a central heating radiator.
Kitchen / Diner
18'00 x 7'1
Double glazed window to rear, double glazed patio doors leading to rear garden, radiator, fitted kitchen comprising: A range of wall and base units, electric oven, gas hob with cooker hood over, integrated fridge/freezer, plumbing for dish washer and washing machine, sink and drainer.
First Floor Landing
Access to the loft.
Bedroom One
13'1 x 12'3 (max to door)
Double glazed window to the front, central heating radiator and wardrobes.
Bedroom Two
8'7 x 12'4 (to door)
Double glazed window to the rear and a central heating radiator.
Bedroom Three
9'2 (to door) x 6'7
Double glazed window to the front, central heating radiator and a storage cupboard.
Bathroom
Double glazed window to the rear, central heating radiator, fully tiled, three piece suite comprising; bath with shower over, wash hand basin and a low level flush w.C.
Outside
To the front is a lawned garden with a fence and hedge boundary and a block paved driveway offering off road parking.
To the rear is a paved garden with planted beds and a fence boundary.
Property Location
Marketed by Purplebricks, Head Office
Disclaimer Property descriptions and related information displayed on this page are marketing materials provided by Purplebricks, Head Office. estateagents365.uk does not warrant or accept any responsibility for the accuracy or completeness of the property descriptions or related information provided here and they do not constitute property particulars. Please contact Purplebricks, Head Office for full details and further information.


