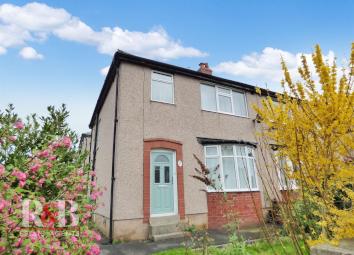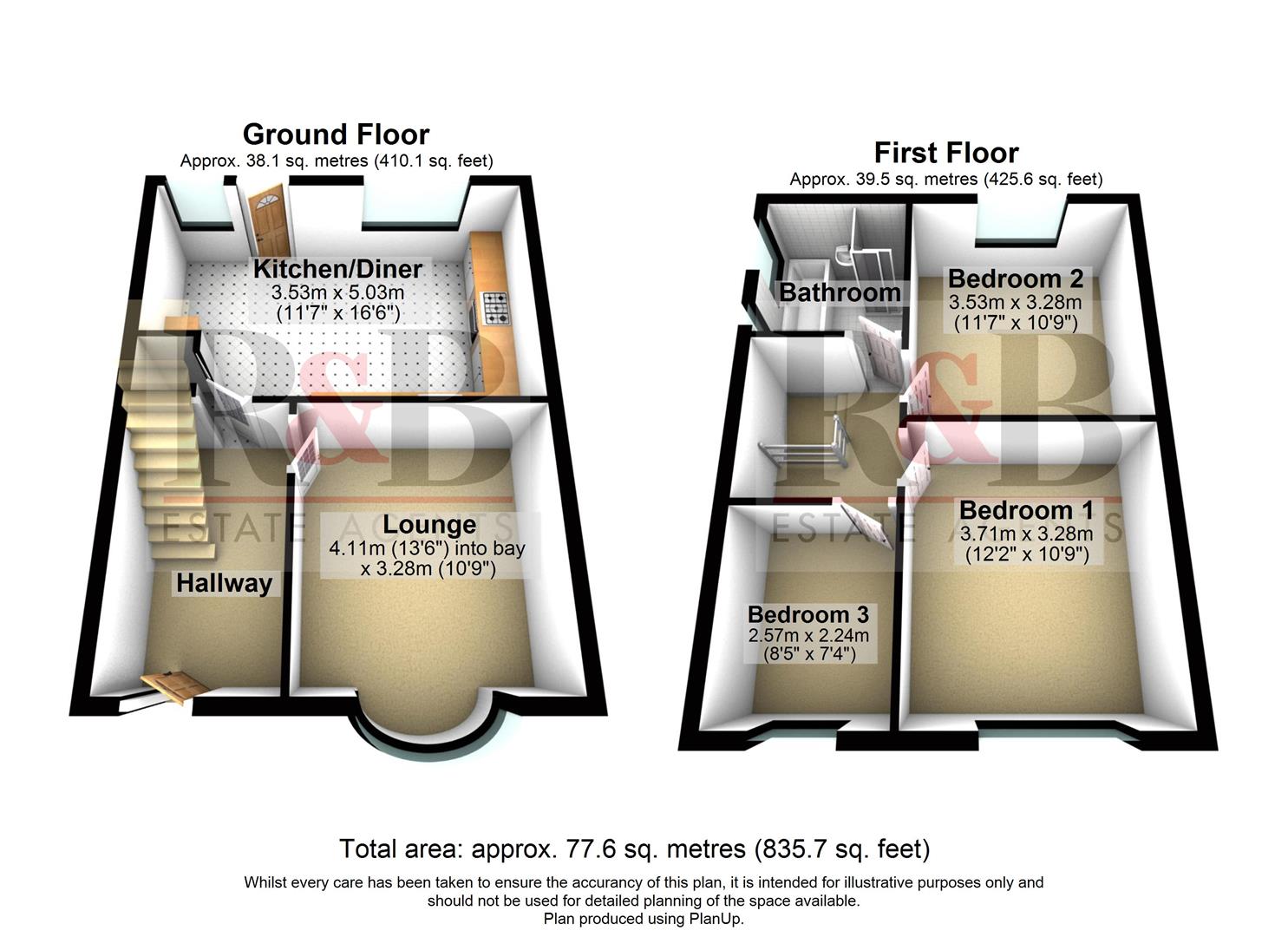Semi-detached house for sale in Lancaster LA1, 3 Bedroom
Quick Summary
- Property Type:
- Semi-detached house
- Status:
- For sale
- Price
- £ 180,000
- Beds:
- 3
- Baths:
- 1
- Recepts:
- 1
- County
- Lancashire
- Town
- Lancaster
- Outcode
- LA1
- Location
- Cleveleys Avenue, Lancaster LA1
- Marketed By:
- R & B Estate Agents
- Posted
- 2024-05-21
- LA1 Rating:
- More Info?
- Please contact R & B Estate Agents on 01524 937834 or Request Details
Property Description
Set on an excellent corner plot in the popular residential area of Scale Hall, this immaculate property would make a wonderful family home. Boasting delightful gardens, detached garage and driveway.
To the ground floor, this tastefully decorated property offers a modern kitchen diner incorporating stylish fitted kitchen units and a bay fronted lounge with feature log burner. Rooms to the first floor include a contemporary four piece bathroom suite, two spacious double bedrooms and a third bedroom, alternatively ideal for a study. Further benefits to the property include double glazing and gas central heating controlled by a nest intelligent heating system.
Externally, the property has lawned gardens to the front and side elevations and a detached garage with driveway to the rear aspect.
Located within the sought after area of Scale Hall, the property is conveniently positioned for access to both Lancaster City Centre and Morecambe Town Centre with nearby amenities including shops, schools, parks and cycle path. Transport links include local bus routes and The Bay Gateway which has improved access to the M6 motorway.
Ground Floor
Entrance Hall
Welcoming entrance hall with Karndean flooring. Radiator and light points.
Lounge (3.28m x 4.11m (into bay) (10'9" x 13'5" (into bay))
Bay fronted lounge with feature log burner set in an exposed brick surround, creating a cosy ambience. UPVC double glazed bay window to front elevation, radiator, power and light.
Kitchen Diner (5.03m x 3.53m (16'6" x 11'6"))
Stylish, modern fitted kitchen incorporating a range of wall and base units in white with complementary solid oak work surface. Integrated appliances including dishwasher and fridge freezer. Space for range cooker and plumbing for washing machine. Built in storage cupboard housing boiler and providing additional storage space. UPVC door leading to rear of property. Two UPVC double glazed window to rear aspect. Kardean flooring, radiator, power and light.
First Floor
Bedroom One (3.28m x 3.71m (10'9" x 12'2"))
Generous double bedroom with UPVC double glazed window to front elevation. Radiator, power and light.
Bedroom Two (3.28m x 3.53m (10'9" x 11'6"))
Good size double bedroom with UPVC double glazed window to rear elevation. Radiator, power and light.
Bedroom Three (2.24m x 2.57m (7'4" x 8'5"))
Single bedroom, alternatively an ideal study. UPVC double glazed window to front elevation. Radiator, power and light.
Bathroom
Contemporary four piece bathroom suite comprising shower cubicle, bath, low flush WC and wash hand basin. Fully tiled to complement. UPVC double glazed window to side elevation. Towel radiator and light point.
External
Front & Side - Lawned garden areas with shrub and flower border. Tarmacadam pathways leading to front entrance and down side of property.
Rear - Detached garage with up and over door. Tarmacadam driveway providing off road parking space.
Viewings.
By appointment with agents only
Office Hours.
Weekdays 9.00am - 5.30pm Saturday 9.00am - 2.00pm
Disclaimer
These particulars, whilst believed to be accurate are set out as a general outline only for guidance and do not constitute any part of an offer or contract. Intending purchasers should not rely on them as statements of representation of fact, but must satisfy themselves by inspection or otherwise as to their accuracy. No person in this firms employment has the authority to make or give any representation or warranty in respect of the property. It is not company policy to test any services or appliances in properties offered for sale and these should be verified on survey by prospective purchasers.
Property Location
Marketed by R & B Estate Agents
Disclaimer Property descriptions and related information displayed on this page are marketing materials provided by R & B Estate Agents. estateagents365.uk does not warrant or accept any responsibility for the accuracy or completeness of the property descriptions or related information provided here and they do not constitute property particulars. Please contact R & B Estate Agents for full details and further information.


