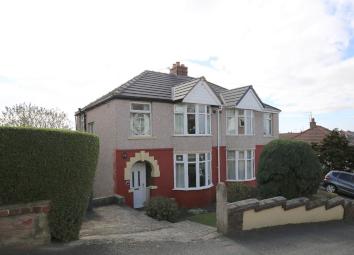Semi-detached house for sale in Lancaster LA1, 3 Bedroom
Quick Summary
- Property Type:
- Semi-detached house
- Status:
- For sale
- Price
- £ 124,950
- Beds:
- 3
- Baths:
- 1
- Recepts:
- 2
- County
- Lancashire
- Town
- Lancaster
- Outcode
- LA1
- Location
- Ingleborough Road, Lancaster LA1
- Marketed By:
- iBay Homes
- Posted
- 2024-04-05
- LA1 Rating:
- More Info?
- Please contact iBay Homes on 01524 548631 or Request Details
Property Description
Description
Bay fronted three bedroom semi-detached house situated on this road which runs between Torrisholme Road and Watery Lane at Scale Hall. Conveniently located for local primary and secondary schools, Torrisholme village amenities, Lancaster & Morecambe College and a main bus route between Morecambe and Lancaster. The accommodation is fully uPVC double glazed, has electric storage heaters and briefly comprises: Front entrance, hallway, bay-fronted lounge with feature fireplace, separate dining room with patio doors onto the rear garden, kitchen with built-in oven & hob, first floor landing, two double bedrooms, third bedroom and bathroom/wc. Outside there is a lawned front garden, driveway providing off-road parking for one vehicle and there is a large pleasant rear garden with lawn and patio areas. Although in need of some updating in parts, this property nonetheless offers excellent potential and will appeal we feel to a range of buyers seeking a traditional semi' in this popular and convenient location.
Front entrance
Open entrance porch. UPVC front door with inset patterned double glazed panels, matching side and upper light panels leading into the hallway.
Hallway
Electric storage heater. Understairs cupboard housing the electricity meter and fuse box. Ceiling light point. Staircase leading to the first floor.
Lounge (3.83m into bay x 3.40m maximum) (12'5" x 11'1")
uPVC double glazed compass bay window to the front elevation. Feature fireplace with wooden surround, coal effect electric fire. Wall lights. Coving. Ceiling light point. Power points. Timber framed single glazed sliding doors leading into the dining room.
Dining room (3.41m x 2.95m) (11'1" x 9'6")
uPVC double glazed double patio doors leading onto the rear garden. Coving. Ceiling light point. Power points.
Kitchen (2.57m x 1.81m) (8'4" x 5'9")
uPVC double glazed window to the side elevation. UPVC back door with inset patterned double glazed panel leading onto the rear garden. Range of base units, wall units and display cabinet. Complementary working surfaces to two walls with inset single bowl sink with separate drainer and mixer tap. Tiled to full height to all walls. Built-in 'Swan' electric oven and four ring hob. Plumbing and space for washing machine. Ceiling light point. Power points.
First floor
split landing
UPVC patterned double glazed window to the side elevation. Electric storage heater. Ceiling light point. Power point.
Bedroom one (3.97m maximum x 3.06m) (13'0" x 10'0")
uPVC double glazed compass bay window to the front elevation. Ceiling light point. Power points.
Bedroom two (2.98m x 2.71m to front of wardrobes) (9'7" x 8'8")
uPVC double glazed window to the rear elevation. Fitted wardrobes to one wall. Ceiling light point. Power points.
Bedroom three (2.18m x 2.14m) (7'1" x 7'0")
uPVC double glazed window to the front elevation. Ceiling light point. Power point.
Bathroom (2.18m x 1.81m) (7'1" x 5'9")
uPVC patterned double glazed window to the side elevation. Three piece suite comprising bath with electric shower and glazed side shower screen, pedestal wash hand basin and low flush wc. Tiled to full height to three walls. Floor to ceiling cupboard housing the hot water cylinder tank with airing shelving. Ceiling light point. Loft hatch access.
Outside the property
front garden
Laid to lawn with flower and shrub borders. Steps leading down to the front entrance. Electric outside light.
Driveway
Dropped kerb leading onto the concrete driveway providing off-road parking for one car.
Side garden
Laid to lawn with pathway leading through to the rear garden.
Rear garden
Initially laid to a flag paved patio area, the remainder being laid to a good size lawned garden with flower and shrub beds. Timber garden shed. Enclosed by timber fencing and hedging.
Tenure
Freehold.
Services
Mains water, mains drainage, mains electricity. Local Authority Lancaster City Council. Council Tax Band B. Amount payable for the financial year 2018/2019 being £1,434.59. Please note that this is a verbal enquiry only. We strongly recommend that prospective purchasers verify the information direct.
Property Location
Marketed by iBay Homes
Disclaimer Property descriptions and related information displayed on this page are marketing materials provided by iBay Homes. estateagents365.uk does not warrant or accept any responsibility for the accuracy or completeness of the property descriptions or related information provided here and they do not constitute property particulars. Please contact iBay Homes for full details and further information.

