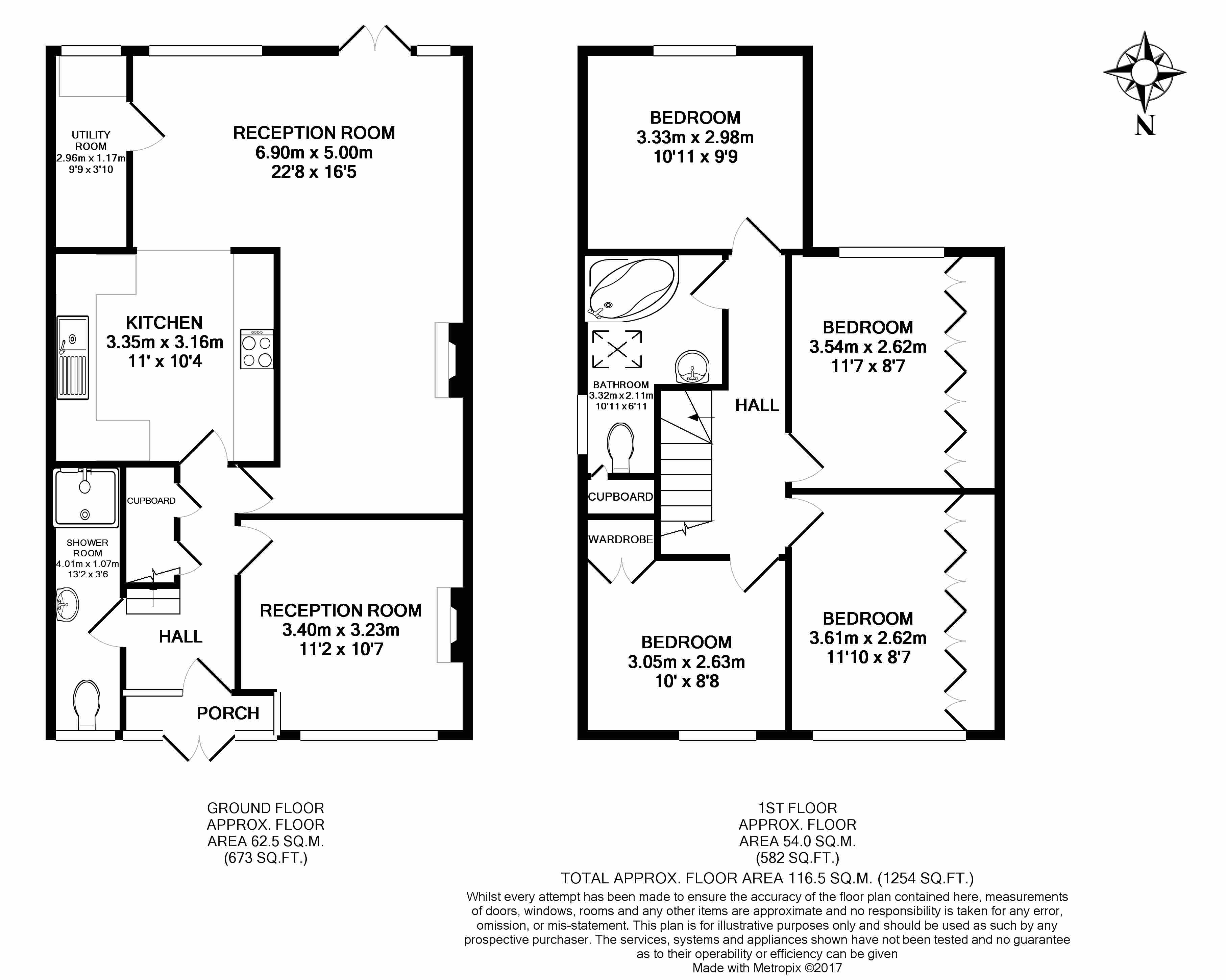Semi-detached house for sale in KT9, 4 Bedroom
Quick Summary
- Property Type:
- Semi-detached house
- Status:
- For sale
- Price
- £ 450,000
- Beds:
- 4
- Baths:
- 2
- Recepts:
- 2
- County
- Town
- Outcode
- KT9
- Location
- Hook Rise South, Chessington KT9
- Marketed By:
- Compass Property
- Posted
- 2019-02-23
- KT9 Rating:
- More Info?
- Please contact Compass Property on 020 8166 1425 or Request Details
Property Description
A four bedroom extended semi detached house offered for sale in a convenient location on the slip road to the A3. The accommodation comprises 22'8 x 16'5 l-shaped dining/living room, 11'2 x 10'7 lounge, 11' x 10'4 kitchen, downstairs shower room and utility room. Further benefits include double glazed windows, gas central heating, modern four piece bathroom, off street parking to the front, South facing rear garden and garage to the rear access via rear service road. In our opinion this is a spacious family home which would benefit from some updating situated within walking distance to shops, buses, schools and easy access to the A3. Viewings recommended.
Entrance porch:
Entrance hall:
Reception room (22'8 x 16'5 max) (6.91m x 5m max):
Lounge (11'2 x 10'7) (3.40m x 3.23m):
Kitchen (11' x 10'4) (3.35m x 3.15m):
Utility room:
Shower room:
First floor landing:
Bedroom 1 (11'10 x 8'7) (3.61m x 2.62m):
Bedroom 2 (11'7 x 8'7) (3.53m x 2.62m):
Bedroom 3 (10'11 x 9'9) (3.33m x 2.97m):
Bedroom 4 (10' x 8'8) (3.05m x 2.64m):
Bathroom:
Outside
Front garden:
Rear garden (47' x 23'):
Own driveway:
Garage: Access via rear service road.
Whilst we endeavour to make our sales particulars accurate and reliable, if there is any point which is of particular importance to you, please contact the office and we will be pleased to check the information. Do so particularly if you are travelling some distance.
The mention of any appliances and/or services in these details does not imply that these are in full and efficient working order.
Please be advised that some of the particulars may be waiting vendor approval. Please contact the branch who can provide confirmation if required.
Property Location
Marketed by Compass Property
Disclaimer Property descriptions and related information displayed on this page are marketing materials provided by Compass Property. estateagents365.uk does not warrant or accept any responsibility for the accuracy or completeness of the property descriptions or related information provided here and they do not constitute property particulars. Please contact Compass Property for full details and further information.


