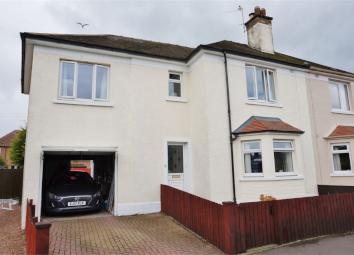Semi-detached house for sale in Kinross KY13, 3 Bedroom
Quick Summary
- Property Type:
- Semi-detached house
- Status:
- For sale
- Price
- £ 150,000
- Beds:
- 3
- County
- Perth & Kinross
- Town
- Kinross
- Outcode
- KY13
- Location
- 9 Green Road, Kinross, Kinross-Shire KY13
- Marketed By:
- Andersons LLP
- Posted
- 2024-04-01
- KY13 Rating:
- More Info?
- Please contact Andersons LLP on 01577 541977 or Request Details
Property Description
Key features:
- Semi Detached Villa
- In a Popular Residential Location
- Sitting Room
- Breakfasting Kitchen
- W.C/Cloakroom
- 3 Double Bedrooms
- Family Bathroom
- Enclosed Rear Gardens & Garage
- Close to Amenities
- Driveway Parking
- EPC Rating - C
Main Description
An excellently appointed Semi-Detached Villa which has been extended to provide well-proportioned family accommodation. The property enjoys a particularly fine setting opposite a play area and is convenient for all amenities including schools, Park & Ride and supermarkets. The accommodation comprises; hallway, WC/cloak room, sitting room, dining kitchen, family bathroom and three bedrooms. The property benefits from gas central heating and double glazing. There is a single garage which has double doors allowing access through to the rear garden for additional parking. A notable feature of the property is the extensive garden to the rear which could facilitate further extension subject to permission. Viewing of this property will be required to fully appreciate all it has to offer.
Ground Floor
Entry
Entry is given to the front of the property to a generously proportioned reception hall with an electric meter cupboard, an under-stair storage cupboard and access to the ground level rooms. There is a door from the hall to the rear garden.
Sitting Room
This is an attractive room with a bay window formation to the front. Features of this room include two display alcoves and a fireplace with fitting for TV over.
Breakfasting Kitchen
The kitchen has attractive storage units at base and wall levels and is fitted with an electric aeg hob with extractor over with a fitted double oven. There is plumbing for an automatic washing machine and spaces for fridge /freezer. There is also a one and a half bowl sink unit and drainer. The kitchen looks onto the rear garden and easily incorporates a breakfast /dining table. The kitchen also houses the gas boiler.
WC/Cloakroom
Situated off the main hallway is a fully tiled WC room with W.C and wash hand basin.
Upper Level Landing
The upstairs landing gives access to the three bedrooms and a family bathroom. The Landing has a fitted storage cupboard and there is a hatch with a Ramsay ladder to the loft space which provides further storage.
Bedroom 1
A large double bedroom with windows to front and rear. This room has ample space for free standing furniture.
Bedroom 2
Another large double bedroom which has a window looking to the front. This room has two fitted double wardrobes.
Bedroom 3
The third bedroom has a window to the rear and again has a fitted double wardrobe.
Bathroom
This Bathroom Is an excellent feature to this property with a fitted three piece suite of WC with built-in storage, wash hand basin and a bath with shower fitment over. Other features include a heated towel rail and a frosted window.
Gardens
To the front of the property there is a small garden laid to chip together with a mono-blocked section to the front of the garage which provides additional parking if required. The rear garden is a particular and noteworthy feature. This is an extensive garden with a lawned section, large vegetable plot, and timber decked seating area. This large garden is south facing and as well as offering scope for extension to the property is an excellent space for outdoor entertaining etc. The garage is “drive through” offering scope to keep vehicles in the rear garden.
Garage
The property has a single garage which has an up and over door to the front and double doors to the rear allowing through access to the rear garden where additional parking can be found if required.
Heating
Heating is by gas central heating with radiators throughout the property.
Extras
Fitted floorcoverings and integrated appliances are included in the sale price.
Light Fittings
Light fittings will be in place however some of the fitting currently in place in the lounge and two of the bedrooms will be removed or will be available by separate negotiation.
Property Location
Marketed by Andersons LLP
Disclaimer Property descriptions and related information displayed on this page are marketing materials provided by Andersons LLP. estateagents365.uk does not warrant or accept any responsibility for the accuracy or completeness of the property descriptions or related information provided here and they do not constitute property particulars. Please contact Andersons LLP for full details and further information.


