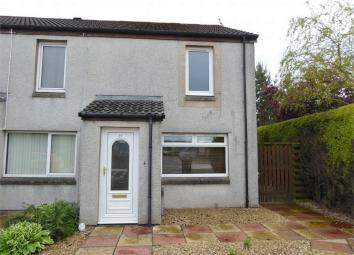Semi-detached house for sale in Kinross KY13, 2 Bedroom
Quick Summary
- Property Type:
- Semi-detached house
- Status:
- For sale
- Price
- £ 120,000
- Beds:
- 2
- County
- Perth & Kinross
- Town
- Kinross
- Outcode
- KY13
- Location
- 33 Springfield Road, Kinross, Kinross-Shire KY13
- Marketed By:
- Andersons LLP
- Posted
- 2024-04-07
- KY13 Rating:
- More Info?
- Please contact Andersons LLP on 01577 541977 or Request Details
Property Description
Key features:
- Semi-Detached Villa
- Home Report Valuation £125,000
- Impressive Conservatory
- 2 Bedrooms
- Shower Room
- Garden
- Residents Parking
- Close to Kinross Park & Ride
- EPC Rating - E
Main Description
A freshly decorated Semi-Detached Villa with impressive conservatory and residents parking. In walking distance of Kinross Park and Ride, viewing is simply essential. The accommodation comprises; Entrance Vestibule, Sitting Room, Kitchen, Conservatory, Two Bedrooms and a Shower Room.
A riven slab pathway leads to the PVCu entrance door with arched glazed detail. The Entrance Vestibule has a laminate floor, wall mounted coat hooks and low level cupboard housing the electric card meter and electric consumer unit.
A fifteen pane timber door leads to the bright spacious Sitting Room. With large window to the front of the property the Sitting Room has laminate flooring, a spotlight fitting and ceiling coving. The focal point of the room is a timber fire surround with stone effect hearth and fireback and freestanding electric stove style heater. The room has a dado rail and an open staircase with timber treads and chrome and timber balustrade. An under-stairs store provides convenient storage.
The Kitchen has a good range of base and wall units including display, wine rack and decorative end units. In a u-shape arrangement the room has laminate flooring and a spotlight fitting. The Kitchen units are maple effect with complementary worktops and the Kitchen has tiled splash back areas. Integrated fittings/appliances include a stainless steel sink, Neff 4 ring ceramic hob, Neff over hob stainless steel extractor unit, Beko multi-function oven, Zanussi free-standing fridge*, Beko free-standing freezer* and a fitted chrome display vegetable/fruit rack. The room has space for a small breakfasting table / wall mounted breakfast bar and space for free-standing washing machine and tumble dryer if desired.
The south facing Conservatory benefits from a high degree of natural light with French doors that open to the rear garden. The rear garden benefits from a high degree of privacy and has been designed to be low maintenance. With spotlighting, the conservatory has an insulated room system.
The timber and chrome staircase leads to a t-shaped landing area which has laminate floor covering and a shelved fitted storage cupboard. Attic access is gained via the landing which also has a spotlight fitting and ceiling coving.
The front facing Bedroom has fully fitted corner wardrobes which are shelved and railed with mirrored doors. With window to the front, pendant light fitting and ceiling coving, the Bedroom has oak effect laminate floor covering, plus an additional fitted shelved and rail fitted wardrobe/store.
W.C facilities are provided by a first floor Shower Room. The fully tiled Shower Room has a window to the side, ceiling coving, low level W.C, vanity wash hand basin, wall mounted light with shaver socket, white heated towel rail and corner shower enclosure with Pietra electric shower.
The rear bedroom also benefits from a corner open fitted wardrobe. With window to the garden, this room has laminate floor covering, wall mounted TV bracket, dado rail, pendant light fitting, ceiling coving and additional mid-height fitted cupboard.
Externally both front and rear gardens are low maintenance gravel with paved areas and mature boundary planting. The property benefits from off-street parking plus additional Residents Parking.
*no guarantees or warranties are given or implied for these free-standing items.
Property Location
Marketed by Andersons LLP
Disclaimer Property descriptions and related information displayed on this page are marketing materials provided by Andersons LLP. estateagents365.uk does not warrant or accept any responsibility for the accuracy or completeness of the property descriptions or related information provided here and they do not constitute property particulars. Please contact Andersons LLP for full details and further information.


