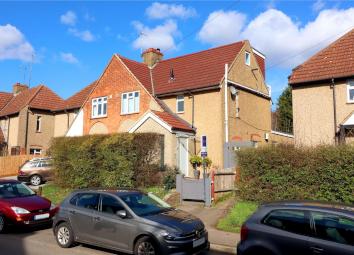Semi-detached house for sale in Kings Langley WD4, 5 Bedroom
Quick Summary
- Property Type:
- Semi-detached house
- Status:
- For sale
- Price
- £ 525,000
- Beds:
- 5
- County
- Hertfordshire
- Town
- Kings Langley
- Outcode
- WD4
- Location
- Primrose Hill, Kings Langley WD4
- Marketed By:
- Proffitt & Holt
- Posted
- 2024-04-24
- WD4 Rating:
- More Info?
- Please contact Proffitt & Holt on 01923 908714 or Request Details
Property Description
An extended and well-presented five bedroom semi-detached family home located within the catchment area of several schools and within walking distance of the mainline station, parks and local facilities.
The property comprises an entrance porch with a skylight and an entrance hall with stairs to the first floor. The study overlooks the front aspect has a built-in shelving unit. There is a luxurious, fully tiled four piece family wet room with underfloor heating off the entrance hall plus a spacious utility room. The sitting room has a feature 'open' fireplace and flows through into an open-plan dining room and kitchen. The spacious kitchen is fitted with ample wall and base units with wooden worktops and built-in appliances. A convenient 'Boot Room' with a wash hand basin completes the downstairs accommodation of this well-proportioned home.
On the first floor there are three generous double bedrooms and a separate WC.
The second floor benefits from two further bedroom, one with an en-suite shower room.
The wonderful rear garden is filled with an array of mature trees, bushes and herbaceous borders with a large lawn and numerous wooden sheds; two of which are insulated, decorated and have mains power to form a small study and a larger office. The office also has broadband connection. There are two spacious patio areas; perfect for alfresco dining. Side access leads to the front of the property where there is an enclosed front garden.
Property Location
Marketed by Proffitt & Holt
Disclaimer Property descriptions and related information displayed on this page are marketing materials provided by Proffitt & Holt. estateagents365.uk does not warrant or accept any responsibility for the accuracy or completeness of the property descriptions or related information provided here and they do not constitute property particulars. Please contact Proffitt & Holt for full details and further information.



