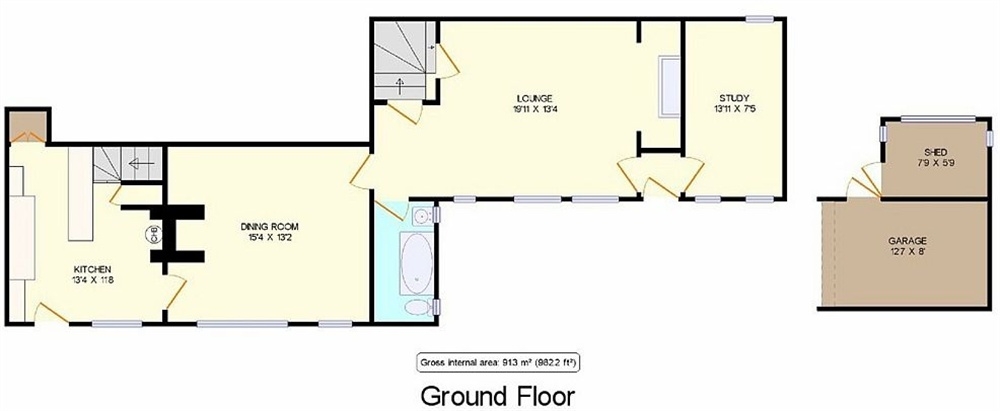Semi-detached house for sale in Kings Langley WD4, 4 Bedroom
Quick Summary
- Property Type:
- Semi-detached house
- Status:
- For sale
- Price
- £ 0
- Beds:
- 4
- County
- Hertfordshire
- Town
- Kings Langley
- Outcode
- WD4
- Location
- Queen Anne Cottage, Kings Langley, Hertfordshire WD4
- Marketed By:
- Signature Estates
- Posted
- 2024-04-24
- WD4 Rating:
- More Info?
- Please contact Signature Estates on 01923 588758 or Request Details
Property Description
Quintessential english cottage This fascinating Grade II listed cottage believed to date back to the 1600’s was formerly three separate dwellings and converted into one residence around the mid 1800’s. Once inside you will be able to sit back, relax in front of the toasty fire on a cold winters night and enjoy the charming surroundings or perhaps you would like to take in the heady scent from the myriad of flowers in the walled garden and entertain friends on a summers evening. Don't procrastinate-you'll miss out!
Entrance Hall
Wooden door to front aspect, doors leading to study and sitting room, Above, original beams line the ceiling
Property Decription
This fascinating Grade II listed cottage believed to date back to the 1600’s was formerly three separate dwellings and converted into one residence around the mid 1800’s. Once inside you will be able to sit back, relax in front of the toasty fire on a cold winters night and enjoy the charming surroundings or perhaps you would like to take in the heady scent from the myriad of flowers in the walled garden and entertain friends on a summers evening.
Study
Lead light windows to both front and rear aspect, Above, original beams line the ceiling, radiator.
Sitting Room
Lead light windows to the front make the living room a bright and welcoming space. Above, original beams line the ceiling, whilst a cosy log burner amidst its flagstone surround takes centre stage, TV aerial piont, radiator.
Downstairs Bathroom
Frosted Lead light windows to side aspect, wooden panelled bath with mixer tap/shower attachment, electric shower above, pedestal wash hand basin with taps, fully tiled walls, single panel radiator, spot lighting.
Landing
Doors to bedrooms, Above, original beams line the ceiling.
Master Bedroom
Lead light windows to front aspect, high ceilings with original beams line the ceiling, radiator, carpeted.
Bedroom Two
Lead light windows to front aspect, exposed beams, carpeted, radiator.
Dining Room
Lead light window to front aspect, Above, original beams line the ceiling, radiator.
Kitchen/Breakfast Room
Wooden to door to front aspect, Lead light window to front aspect, high and low level units on two sides, sink with mixer tap, hob and oven, boiler, Above, original beams line the ceiling.
Landing
lead light window to side aspect, doors leading to bedrooms and bathroom.
Bedroom Three
Lead light windows to front aspect, radiator.
Bedroom Four
Lead light windows to front aspect, radiator.
Bathroom
Lead light window to front aspect, wooden panelled seat bath with taps, low level W/C, pedestal wash hand basin
Walled Garden
Iron gate to front aspect, brick wall surround, crazy paved path leading to raised patio, mostly laid to lawn with shrub and plant borders surround, green house, outside tap.
Detached Garage
Doors to front aspect, power & lighting.
Location
Property Location
Marketed by Signature Estates
Disclaimer Property descriptions and related information displayed on this page are marketing materials provided by Signature Estates. estateagents365.uk does not warrant or accept any responsibility for the accuracy or completeness of the property descriptions or related information provided here and they do not constitute property particulars. Please contact Signature Estates for full details and further information.


