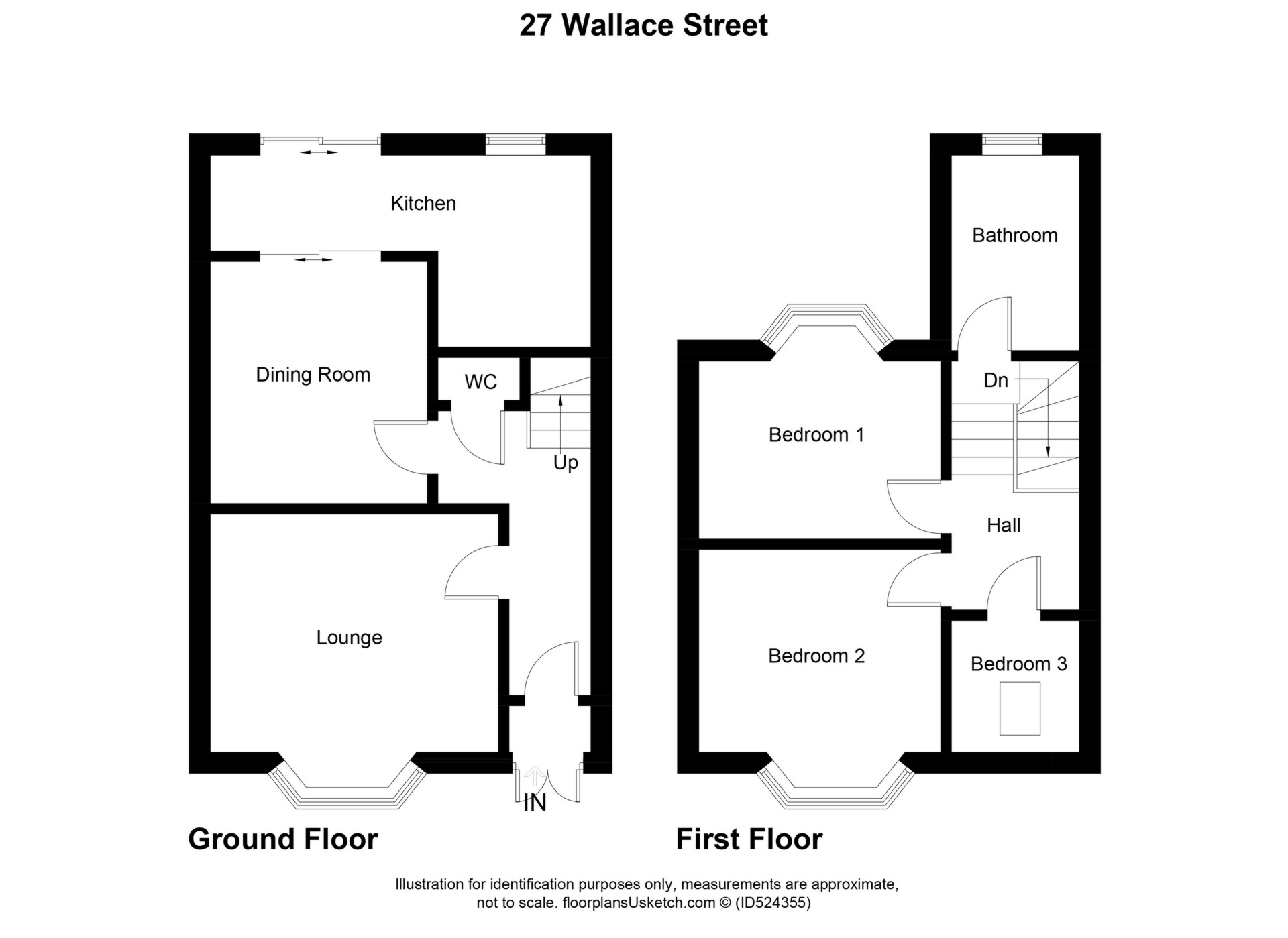Semi-detached house for sale in Kilmarnock KA1, 3 Bedroom
Quick Summary
- Property Type:
- Semi-detached house
- Status:
- For sale
- Price
- £ 169,995
- Beds:
- 3
- Baths:
- 2
- Recepts:
- 2
- County
- East Ayrshire
- Town
- Kilmarnock
- Outcode
- KA1
- Location
- Wallace Steet, Kilmarnock KA1
- Marketed By:
- Ayrshire Estate Agents
- Posted
- 2019-03-07
- KA1 Rating:
- More Info?
- Please contact Ayrshire Estate Agents on 01560 349991 or Request Details
Property Description
Detailed Description
27 Wallace Street in Kilmarnock is presented to the market for sale by Ayrshire Estate Agents. This is a semi-detached red sandstone villa which is located in a highly sought after street within Kilmarnock due to its close proximity to the town centre, catchment area for Gargieston Primary School and being surrounded by similar style properties.
To the front of the villa there is a driveway providing off street parking, the driveway can accommodate several cars. There is a gate for access at the side of the house leading to the rear garden. The property is entered via storm double doors which lead into a small entrance porch which has the original tiled floor. From there a further internal door leads into the entrance hall. With the high ceilings and decorative arch, it has a feeling of grandness, as expected for a property of this style.
To the front of the villa there is a generously sized lounge with large bay window allowing plenty of natural light to flood the room. A real focal point to this room is the fireplace which houses a fully working fire. The dining room is to the rear of the property and again is spacious and has a fully working fire. The dining room has patio doors which provide the access to the kitchen. The kitchen overlooks the rear garden and has ample floor and wall mounted units in a beech wood finish with a complimentary worktop. Included in the kitchen is an integrated double oven, electric hob and extractor hood. A small dining table and chairs could be placed in the kitchen in front of the patio doors from the dining room. There is a second set of patio doors leading from the kitchen to the rear garden. There has been a downstairs shower room fitted in recent years which is a great addition to the house.
On the first floor of the property there are three bedrooms. Bedroom one and two are extremely large with fabulous big bay windows. The upstairs hall is a galleried landing and is a lovely open space which could be utilised for further storage or a home office area. The skylight in the upper hall is a nice touch making it a bright space. The family bathroom is situated on the half landing and comprises of a bath, wc, wash hand basin and a separate shower cubicle.
The rear garden requires minimal maintenance and can be used all year round. It is mainly laid with patio slabs and a surrounding flower bed. A large shed provides great outdoor storage space.
Room sizes (approx):
Lounge - 4.5m x 5.0m
Dining Room - 3.8m x 4.8m
Kitchen - 4.4m x 3.0m
Bedroom 1- 3.7m x 4.7m
Bedroom 2 - 3.7m x 4.7m
Bedroom 3 - 2.4m x 2.0m
Kilmarnock also offers a wide range of high street shops, supermarkets, including retail parks, cinema and leisure centre and all professional facilities. The town centre provides a train station & bus station providing a regular service to Glasgow.
There is a wide range of schooling available in Kilmarnock.
Property Location
Marketed by Ayrshire Estate Agents
Disclaimer Property descriptions and related information displayed on this page are marketing materials provided by Ayrshire Estate Agents. estateagents365.uk does not warrant or accept any responsibility for the accuracy or completeness of the property descriptions or related information provided here and they do not constitute property particulars. Please contact Ayrshire Estate Agents for full details and further information.



