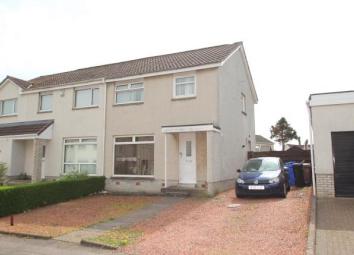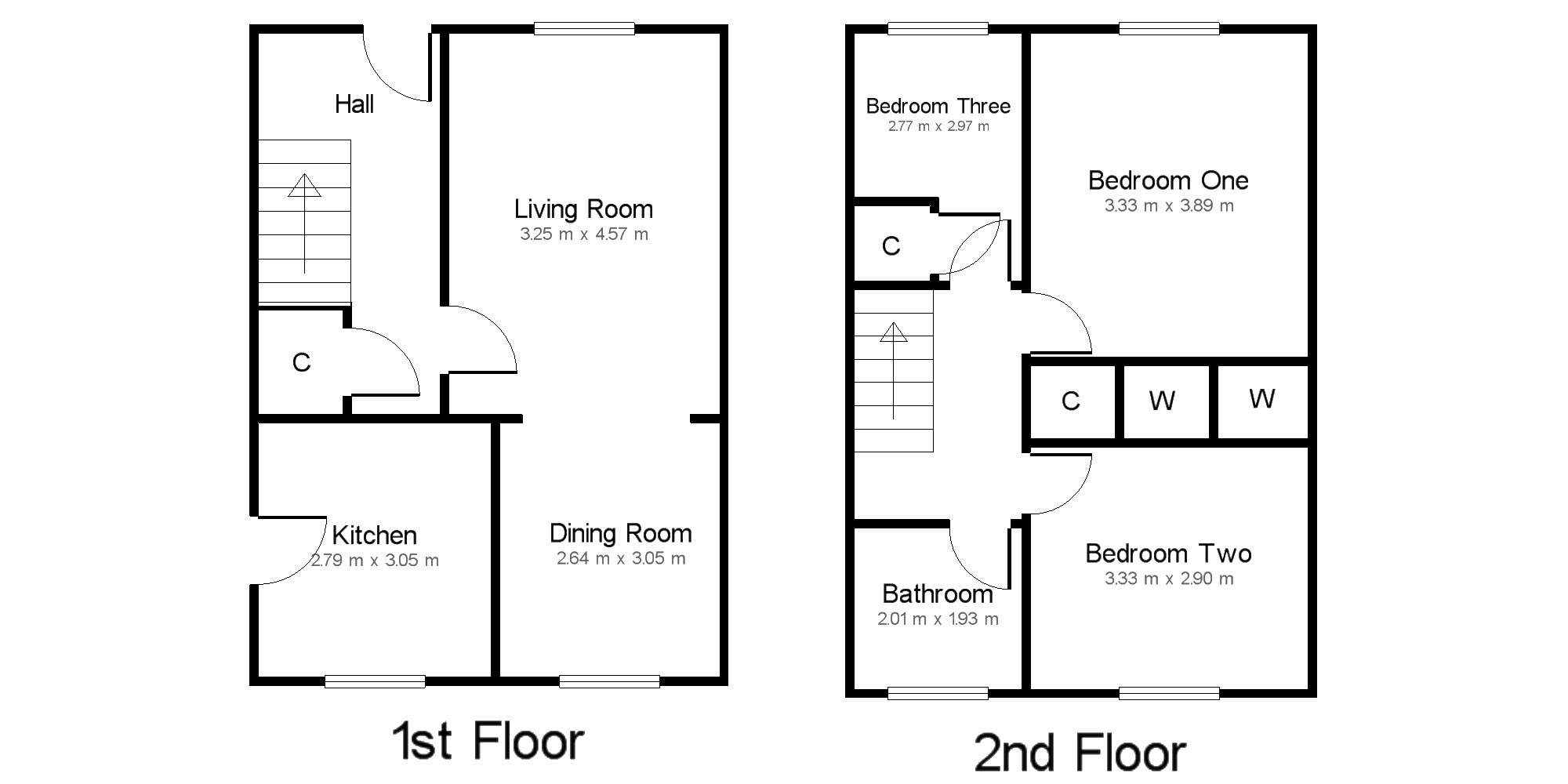Semi-detached house for sale in Kilmarnock KA1, 3 Bedroom
Quick Summary
- Property Type:
- Semi-detached house
- Status:
- For sale
- Price
- £ 105,000
- Beds:
- 3
- Baths:
- 1
- County
- East Ayrshire
- Town
- Kilmarnock
- Outcode
- KA1
- Location
- Darnley Drive, Kilmarnock, East Ayrshire KA1
- Marketed By:
- Slater Hogg & Howison - Kilmarnock Sales
- Posted
- 2024-04-07
- KA1 Rating:
- More Info?
- Please contact Slater Hogg & Howison - Kilmarnock Sales on 01563 610908 or Request Details
Property Description
This semi detached villa is situated within the much sought after Caprington Estate within Kilmarnock, popular with families, first time buyers or indeed downsizers given the excellent transport links with the town centre together with quick access to the A77 motorway network. The property has spacious room sizes with neatly presented accommodation together with driveway parking for several cars and enclosed rear gardens. Internally the hallway gives immediate access to both the kitchen with a range of modern units with integrated appliances and access to the rear garden and also to the lounge with a semi open plan dining room. Upstairs there are three bedrooms and family bathroom. The property also has gas central heating and double glazing. The property will appeal to various buyer types given the location and general style of home.
Living Room10'8" x 15' (3.25m x 4.57m).
Dining Room8'8" x 10' (2.64m x 3.05m).
Kitchen9'2" x 10' (2.8m x 3.05m).
Bedroom One10'11" x 12'9" (3.33m x 3.89m).
Bedroom Two10'11" x 9'6" (3.33m x 2.9m).
Bedroom Three9'1" x 9'9" (2.77m x 2.97m).
Bathroom6'7" x 6'4" (2m x 1.93m).
Property Location
Marketed by Slater Hogg & Howison - Kilmarnock Sales
Disclaimer Property descriptions and related information displayed on this page are marketing materials provided by Slater Hogg & Howison - Kilmarnock Sales. estateagents365.uk does not warrant or accept any responsibility for the accuracy or completeness of the property descriptions or related information provided here and they do not constitute property particulars. Please contact Slater Hogg & Howison - Kilmarnock Sales for full details and further information.


