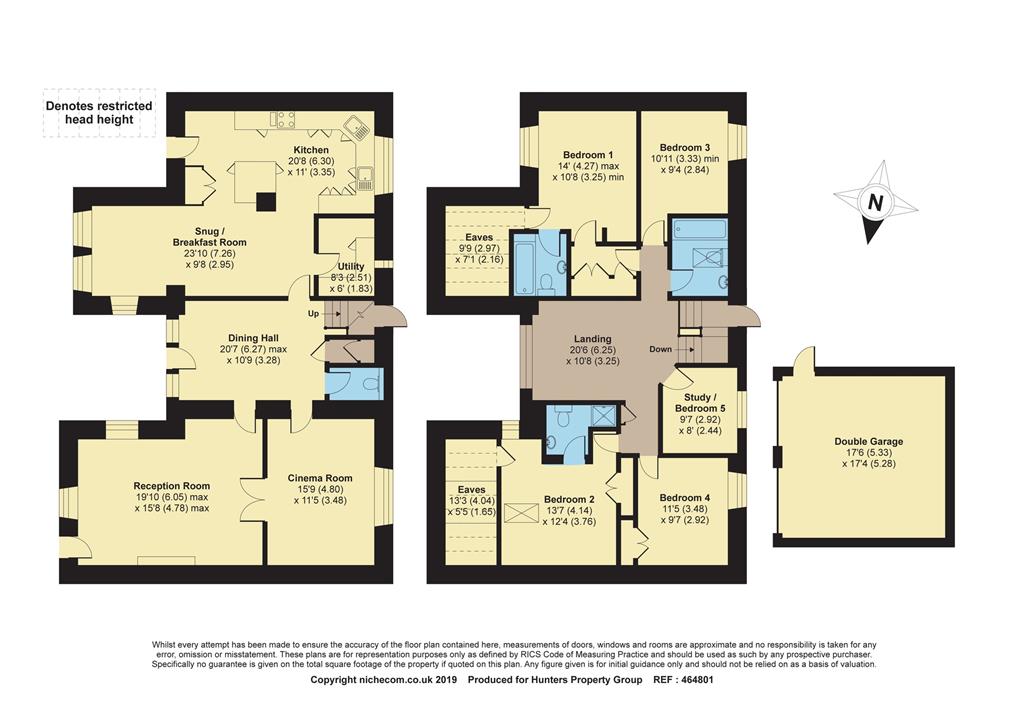Semi-detached house for sale in Keighley BD20, 5 Bedroom
Quick Summary
- Property Type:
- Semi-detached house
- Status:
- For sale
- Price
- £ 595,000
- Beds:
- 5
- County
- West Yorkshire
- Town
- Keighley
- Outcode
- BD20
- Location
- Lothersdale, Keighley BD20
- Marketed By:
- Hunters - Skipton
- Posted
- 2024-04-03
- BD20 Rating:
- More Info?
- Please contact Hunters - Skipton on 01756 699039 or Request Details
Property Description
A refurbished, superbly presented, spacious and versatile country home set in the most delightful elevated position offering stunning 360 degree views of this attractive valley. The current owners have spent a lot of time and indeed great expenditure in upgrading and improving the accommodation and this is plain to see in the photographs, but even more apparent on visiting the property. Having a high specification throughout including floor coverings, underfloor heating, Secret Drawer kitchen and modern bathrooms. Located off a private track servicing just a handful of property's, Woodhead Barn is perhaps surprisingly spacious at 2500 sq ft and is the largest of the 3 high quality homes in this small complex. Featuring a superb open plan living-dining-kitchen along with 4 further reception rooms/ areas and 5 double bedrooms, all with views of the countryside. There are delightful gardens to the front and across the track at the rear, a double garage and further parking.
Ground floor
The living-dining-kitchen has been more recently opened-up to provide one large everyday space, laid out in 3 zones and all with stone flagged flooring which is under-heating. The kitchen is a superb addition from Secret Drawer and is finished in a shaker style with a comprehensive range of wall and base units, larder cupboard, granite worktops incorporating 2 Belfast style sinks and a large centre island. Appliances include an amana built-in fridge-freezer, dual temperature wine cooler, dishwasher and a superb lacanche range cooker. Having recessed lighting, exposed beams and a stable style door onto the front gardens. A utility room houses the oil fired boiler and pressurised hot water tank, and a range of units house a washing machine and tumble dryer.
To the dining area there is ample space for a 10 person farmhouse table a slightly lower snug area provides space for a sofa and chairs to take in the fabulous views from no less than 3 window openings.
Out into the dining / reception hall there is ample space for a more formal dining suite adjacent to the original barn entrance which offers a panoramic view of the valley. Again with stone flagged floors which are under-heated, and with a handy under-stairs cupboard and a cloakroom. A return staircase rises to the rear door and first floor landing.
A large sitting room features delightful views and with ample space for sofas and chairs centred around a hand carved stone fireplace, incorporating a wood burning stove in a stone hearth. An oak door opens onto the flagged sun terrace / alfresco dining area. A pair of glazed doors open into a further reception room which is currently set up as a home cinema room, with high level window and further door back out to the dining hall.
First floor
A return staircase rises to the first floor with a door out to the rear of the property off the half landing. The full landing area provides a 'bonus' sitting area featuring the top of the barn opening (from the dining hall below) and superb long distance views.
The master bedroom has ample space for a king-size bed and furniture along with a recessed alcove and a range of bespoke fitted wardrobes, and has those fantastic views. A door gives walk-in access to handy eaves storage, and the period style en suite bathroom includes a bath with hand held shower unit, WC and wash basin. Bedroom 2 is a double room with built-in wardrobes and has an en suite, this time with a shower, WC and wash basin. Bedrooms 3 and 4 are both doubles with bedroom 3 having built-in wardrobes, and both having pleasant views. Bedroom 5 is currently set up as a home office and is a smaller 3/4 bedroom. The house bathroom features a period style suite with large side filling bath having shower over.
Outside
The property has 2 garden areas with a stone flagged al-fresco dining area and lawn to the front enjoying superb views and a southerly aspect. At the rear across the tarmacadam driveway there is a raised garden which has been thoughtfully designed and incorporates stone flagged pathways leading up to and across a mainly lawned area, bordered with mature shrubs and plants and up to a greenhouse and further areas to relax and enjoy the stunning outlook. At the bottom of the driveway there is a double garage and further parking.
Woodhead Barn has oil fired central heating, lpg for the range cooker, mains electric, septic tank sewerage and bore hole water supply.
Property Location
Marketed by Hunters - Skipton
Disclaimer Property descriptions and related information displayed on this page are marketing materials provided by Hunters - Skipton. estateagents365.uk does not warrant or accept any responsibility for the accuracy or completeness of the property descriptions or related information provided here and they do not constitute property particulars. Please contact Hunters - Skipton for full details and further information.


