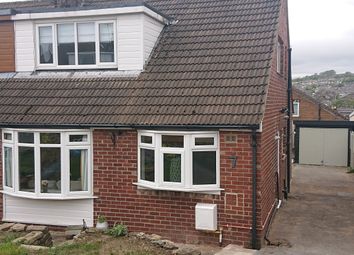Semi-detached house for sale in Keighley BD20, 3 Bedroom
Quick Summary
- Property Type:
- Semi-detached house
- Status:
- For sale
- Price
- £ 200,000
- Beds:
- 3
- Baths:
- 2
- Recepts:
- 1
- County
- West Yorkshire
- Town
- Keighley
- Outcode
- BD20
- Location
- Craven Avenue, Silsden, Keighley BD20
- Marketed By:
- Housesimple
- Posted
- 2024-04-01
- BD20 Rating:
- More Info?
- Please contact Housesimple on 0113 482 9379 or Request Details
Property Description
**guide price £200,000-£210,000** simply stunning! Check this modernised three double bedroom semi detached dorma out! If you want nothing to do other than move in, then this is right up your street. Three double bedrooms, master with en-suite & modern fitted kitchen plus so much more!
Having been recently modernised throughout and internally redesigned, this stunning example of modern design is ready for family purchasers or professional couples to move straight in. Located in this popular residential area of Silsden, Keighley with convenient access to a host of local amenities, shops, reputable schools, transport and commuting links and is on the fringe of open Yorkshire Countryside, is this three double bedroom, two bathroom semi detached dorma property, which is truly worthy of internal inspection and is attractively priced considering the standard of fixtures and fittings. The property has gas central heating via a combination boiler still under warranty, uPVC double glazing and in brief comprises the following range of accommodation; entrance porch, open-plan hallway with glass and oak staircase which provides access to the first floor accommodation, impressive open-plan lounge with feature fireplace opening to a modern, high gloss fitted kitchen with integrated appliances, conservatory with built-in utility larder style cupboard, double bedroom three and family bathroom with modern white three piece suite. To the first floor is a stunning galleried landing with access to two further double bedrooms. The master features an en-suite shower room and walk-in wardrobe with solid oak doors, matching the rest of the internal doors throughout the property. Externally the property stands in a good size plot with tandem driveway providing ample off street parking for several vehicles, in turn the driveway continues to the side and rear of the property accessing the detached single garage. To the rear of the property is an enclosed lawn garden with patio seating area and sizable uPVC double glazed summer-house perfect for entertaining or relaxing with family and friends.
For full measurements and layout, please refer to the floorplan.
Property Location
Marketed by Housesimple
Disclaimer Property descriptions and related information displayed on this page are marketing materials provided by Housesimple. estateagents365.uk does not warrant or accept any responsibility for the accuracy or completeness of the property descriptions or related information provided here and they do not constitute property particulars. Please contact Housesimple for full details and further information.


