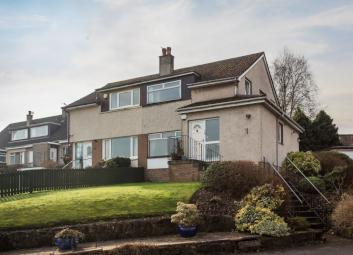Semi-detached house for sale in Johnstone PA10, 3 Bedroom
Quick Summary
- Property Type:
- Semi-detached house
- Status:
- For sale
- Price
- £ 165,000
- Beds:
- 3
- Baths:
- 2
- Recepts:
- 2
- County
- Renfrewshire
- Town
- Johnstone
- Outcode
- PA10
- Location
- 29 Langside Drive, Kilbarchan PA10
- Marketed By:
- Cochran Dickie
- Posted
- 2019-02-23
- PA10 Rating:
- More Info?
- Please contact Cochran Dickie on 01505 438970 or Request Details
Property Description
This extended, semi detached villa is located in one of Kilbarchan’s most popular addresses. The property requires a degree of modernising and upgrading but sits in a good sized, elevated plot with gardens to the front and rear.
The accommodation comprises; broad entrance hallway, front facing lounge with door to a separate dining kitchen that in turn has sliding doors that lead to the conservatory. The kitchen is of fantastic proportions and has a breakfast bar separating it from the dining area. Off the kitchen is a separate walk in storage cupboard and also a rear porch with door to the rear.
Completing the ground floor accommodation is a shower room.
On the upper level there are three bedrooms and a shower room.
The property specification includes gas central heating, double glazing and attic storage.
Externally there is a front lawn and a monbloc driveway leading to the detached single garage. The south facing gardens are mainly laid to lawn.
Kilbarchan is an historic conservation village with offers a range of local shops and facilities and is an ideal base for the commuting client being adjacent to the bypass which links up with the M8 motorway for connection to Glasgow and to Glasgow Airport, Paisley, Braehead Shopping Centre, Glasgow City Centre southwards to the Ayrshire coastline. Further shopping facilities can be found in the nearby town of Johnstone which will more than adequately cater for everyday needs and requirements. There is also a train station at MillikenPark with additional park and ride facilities available at Johnstone and Howwood.
Dimensions
Lounge 14’8 x 14’1 widest point
Dining Kitchen 18’6 x 8’10
Conservatory 10’9 x 9’3
Shower room 8’1 x 4’9
Bedroom 1 12’9 x 10’4
Bedroom 2 10’11 x 8’9 face of wardrobes
Bedroom 3 8’11 x 8’9
Shower room 8’1 x 4’9
EPC D
Property Location
Marketed by Cochran Dickie
Disclaimer Property descriptions and related information displayed on this page are marketing materials provided by Cochran Dickie. estateagents365.uk does not warrant or accept any responsibility for the accuracy or completeness of the property descriptions or related information provided here and they do not constitute property particulars. Please contact Cochran Dickie for full details and further information.


