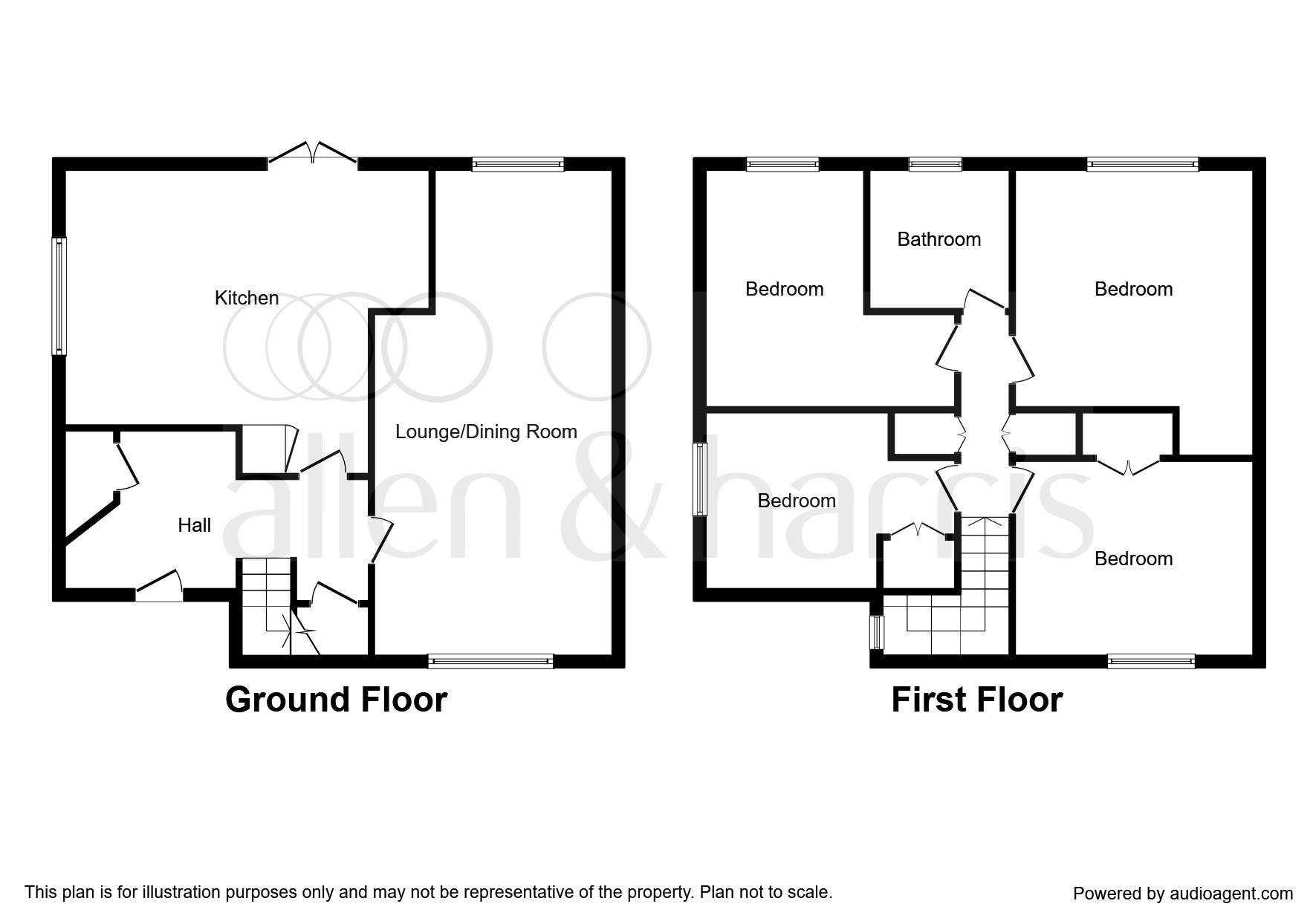Semi-detached house for sale in Johnstone PA5, 4 Bedroom
Quick Summary
- Property Type:
- Semi-detached house
- Status:
- For sale
- Price
- £ 120,000
- Beds:
- 4
- Baths:
- 1
- Recepts:
- 2
- County
- Renfrewshire
- Town
- Johnstone
- Outcode
- PA5
- Location
- Plover Place, Johnstone PA5
- Marketed By:
- Allen & Harris - Paisely
- Posted
- 2019-03-07
- PA5 Rating:
- More Info?
- Please contact Allen & Harris - Paisely on 0141 433 0321 or Request Details
Property Description
Summary
7 Plover Place is an attractive, extended 4 bedroom semi detached property. Internally, the property comprises excellent family accommodation. Reception hall, lounge, dining kitchen, four bedrooms upstairs and bathroom.
Description
This well-maintained extended semi detached house has excellent proportioned accommodation formed over two levels. The Reception hall has a under stairs cupboard. The delightful spacious lounge has windows at both ends allowing in lots of natural light. The large fitted dining kitchen has a good selection of floor and wall mounted fitted storage units as well as plenty of work top surface area.
The stairwell leads to the upper level where there is a landing giving access off to all apartments on this level. There are four well-appointed bedrooms, as well as a family bathroom.. Externally the property has low maintenance private gardens to the front and rear which are well maintained. There is off street parking and as this property sits at the heart of a cul-de-sac it would be an ideal purchase for a young family.
The property also boasts GCH + dg. Plover Place offers easy access to a wide range of local shops, nursery, primary and high schools. There is also a reliable bus service and Railway linking Johnstone with surrounding areas There are shopping outlets, a superstore, cinema complex and many restaurants at the local Phoenix centre a few miles away. The nearby A737 links to the M8 providing access to Glasgow International Airport and further afield to Braehead Shopping centre and Glasgow.
Lounge 22' 5" x 11' 2" ( 6.83m x 3.40m )
Kitchen 15' 2" max x 14' 1" max ( 4.62m max x 4.29m max )
Bedroom 1 12' 5" max x 11' 2" ( 3.78m max x 3.40m )
Bedroom 2 11' 2" x 9' 8" ( 3.40m x 2.95m )
Bedroom 3 11' 3" max x 10' max ( 3.43m max x 3.05m max )
Bedroom 4 9' 10" max x 9' 11" max ( 3.00m max x 3.02m max )
1. Money laundering regulations: Intending purchasers will be asked to produce identification documentation at a later stage and we would ask for your co-operation in order that there will be no delay in agreeing the sale.
2. General: While we endeavour to make our sales particulars fair, accurate and reliable, they are only a general guide to the property and, accordingly, if there is any point which is of particular importance to you, please contact the office and we will be pleased to check the position for you, especially if you are contemplating travelling some distance to view the property.
3. Measurements: These approximate room sizes are only intended as general guidance. You must verify the dimensions carefully before ordering carpets or any built-in furniture.
4. Services: Please note we have not tested the services or any of the equipment or appliances in this property, accordingly we strongly advise prospective buyers to commission their own survey or service reports before finalising their offer to purchase.
5. These particulars are issued in good faith but do not constitute representations of fact or form part of any offer or contract. The matters referred to in these particulars should be independently verified by prospective buyers or tenants. Neither sequence (UK) limited nor any of its employees or agents has any authority to make or give any representation or warranty whatever in relation to this property.
Property Location
Marketed by Allen & Harris - Paisely
Disclaimer Property descriptions and related information displayed on this page are marketing materials provided by Allen & Harris - Paisely. estateagents365.uk does not warrant or accept any responsibility for the accuracy or completeness of the property descriptions or related information provided here and they do not constitute property particulars. Please contact Allen & Harris - Paisely for full details and further information.


