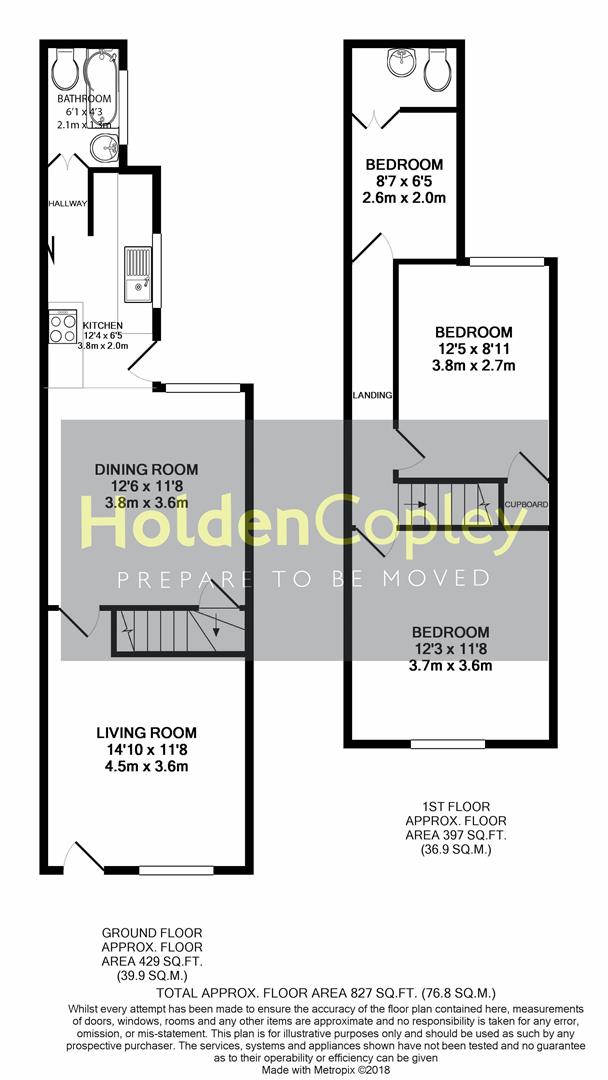Semi-detached house for sale in Ilkeston DE7, 3 Bedroom
Quick Summary
- Property Type:
- Semi-detached house
- Status:
- For sale
- Price
- £ 120,000
- Beds:
- 3
- Baths:
- 1
- Recepts:
- 2
- County
- Derbyshire
- Town
- Ilkeston
- Outcode
- DE7
- Location
- Millfield Road, Ilkeston, Derbyshire DE7
- Marketed By:
- HoldenCopley
- Posted
- 2018-09-27
- DE7 Rating:
- More Info?
- Please contact HoldenCopley on 0115 691 9709 or Request Details
Property Description
Guide price: £120,000 - £130,000
In need of A little tlc
This semi-detached house will make a perfect home for the growing family or a great first time buy.
The ground floor has two reception rooms, a kitchen and a downstairs bathroom.
The first floor carries two double bedrooms and a single.
Outside there is a garden to the rear, solar panels and on street parking to the front.
Must be view
Accommodation
Ground Floor:
Living Room (4.5 x 3.6 (14'9" x 11'9" ))
This room has a UPVC front door, laminate floor, double glazed window, radiator, fireplace and a TV point
Dining Room (3.8 x 3.6 (12'5" x 11'9" ))
This room has a laminate floor, double glazed window, radiator and is open plan to the kitchen
Kitchen (3.8 x 2.0 (12'5" x 6'6" ))
The kitchen has a range of base and wall units, stainless steel sink with drainage board and mixer taps, space for under counter fridge, space for washing machine, space for dryer, space for oven, double glazed window and a UPVC door to the rear
Bathroom (2.1 x 1.1 (6'10" x 3'7" ))
This room has tiled walls, low level flush WC, bath with mixer shower, pedestal wash basin and a double glazed window
First Floor:
Bedroom One (3.7 x 3.6 (12'1" x 11'9"))
This room has a double glazed window and a radiator
Bedroom Two (3.8 x 2.7 (12'5" x 8'10"))
This room has a double glazed window, fireplace and a radiator
Bedroom Three (2.6 x 2.0 (8'6" x 6'6" ))
This room has a double glazed window, radiator and a WC
En Suite Wc
This room has a low level flush WC and a pedestal wash basin
Outside:
Front
To the front of the property is a palisade garden
Rear
To the rear of the property is an enclosed courtyard style garden
Property Location
Marketed by HoldenCopley
Disclaimer Property descriptions and related information displayed on this page are marketing materials provided by HoldenCopley. estateagents365.uk does not warrant or accept any responsibility for the accuracy or completeness of the property descriptions or related information provided here and they do not constitute property particulars. Please contact HoldenCopley for full details and further information.


