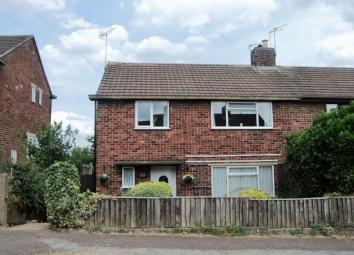Semi-detached house for sale in Ilkeston DE7, 3 Bedroom
Quick Summary
- Property Type:
- Semi-detached house
- Status:
- For sale
- Price
- £ 110,000
- Beds:
- 3
- Baths:
- 1
- Recepts:
- 1
- County
- Derbyshire
- Town
- Ilkeston
- Outcode
- DE7
- Location
- Wirksworth Road, Ilkeston DE7
- Marketed By:
- Purplebricks, Head Office
- Posted
- 2024-04-28
- DE7 Rating:
- More Info?
- Please contact Purplebricks, Head Office on 024 7511 8874 or Request Details
Property Description
This deceptively spacious semi detached family home occupies and enviable plot in a very popular residential location. The property is situated in a very popular residential area, close to transport links and offers very good sized, well laid out living space.
In brief, the property comprises of Entrance Hall with stairs to the first floor, lounge/Diner, Kitchen, Utility room to the rear, three good sized bedrooms and a family Bathroom with separate wc. There are gardens to the front and rear.
Kirk Hallam itself is a very popular residential area offering a wealth of local amenities and facilities as well as some highly regarded schools. There are excellent transport links to both Nottingham and Derby city centres, and with its close proximity to the M1 Motorway, it is an excellent base for commuting.
We highly recommend an early internal inspection of this delightful home before it is sold.
Entrance Hall
6'1 x 6'2
Having a window and door to the front elevation, central heating radiator and stairs to the first floor.
Lounge/Dining Room
Lounge 12' x 13'11 having a window to the front elevation, central heating radiator and a tiled fireplace with a wooden surround and fitted gas fire.
Dining Area 8'11 x 8'
Having a window to the rear elevation and central heating radiator.
Kitchen
8'11 x 9'3
Having wall and base units with work surfaces over, stainless steel sink and drainer, plumbing for an automatic washing machine, window to the side elevation, pantry and an under stairs storage cupboard.
Utility Room
6'6 x 5'5
Having a wall mounted central heating boiler, coal house and door to the rear garden.
Landing
2'9 x 12'4
Having a built in storage cupboard, window to the side elevation and access to the loft.
Master Bedroom
9'9 x 13'11
Having a window to the front elevation and central heating radiator.
Bedroom Two
8'11 x 13'11
Having a window to the rear elevation and central heating radiator.
Bedroom Three
9'8 x 6'1
Having a window to the front elevation, central heating radiator and over the stairs storage.
Shower Room
5'8 x 6'3
Fitted with a shower cubicle with an electric shower, pedestal wash basin, window to the rear and a central heating radiator.
Upstairs W.C.
5'9 x 2'10
Having a wc and window to the side elevation.
Outside
To the front of the property is a low maintenance garden with steps down to the front door. Gated side access leads to a private and enclosed rear garden with patio, garden shed and vegetable patches.
Property Location
Marketed by Purplebricks, Head Office
Disclaimer Property descriptions and related information displayed on this page are marketing materials provided by Purplebricks, Head Office. estateagents365.uk does not warrant or accept any responsibility for the accuracy or completeness of the property descriptions or related information provided here and they do not constitute property particulars. Please contact Purplebricks, Head Office for full details and further information.


