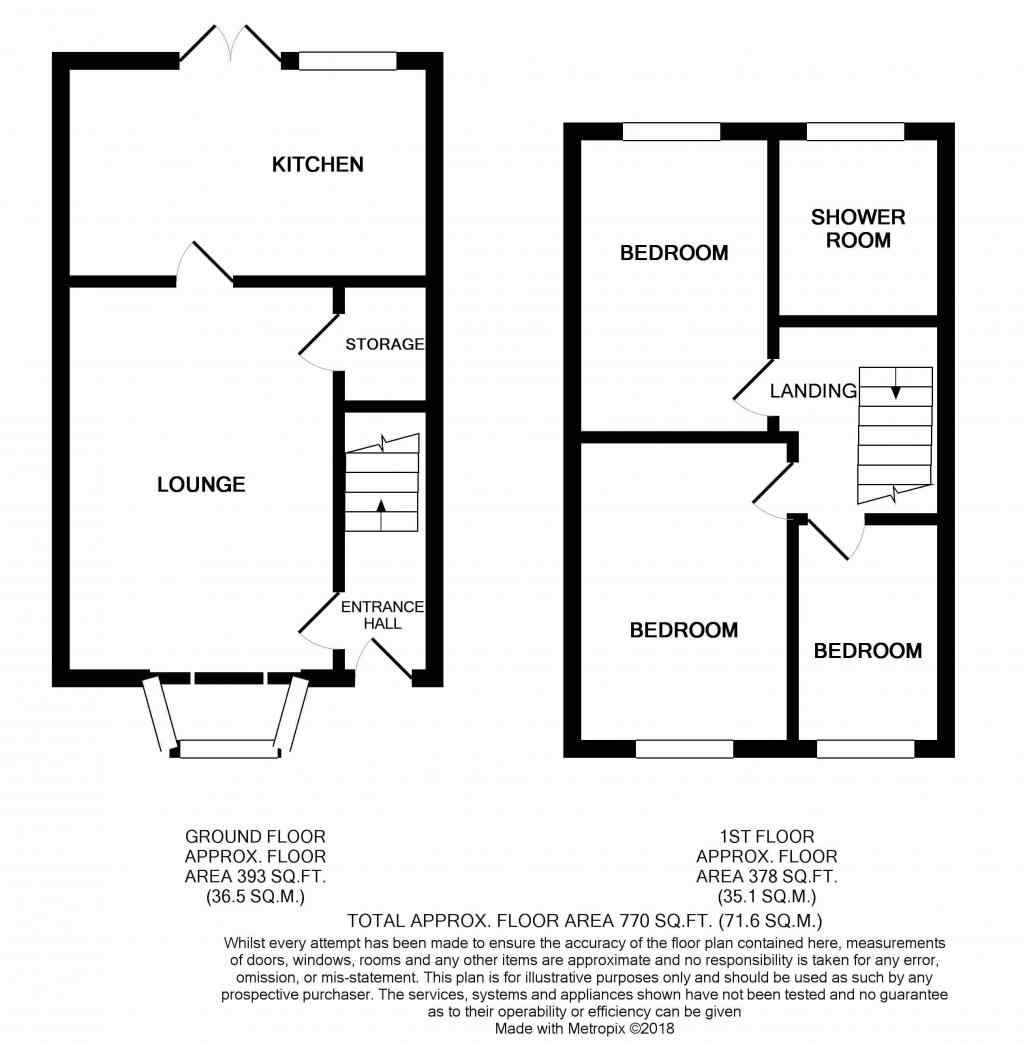Semi-detached house for sale in Ilkeston DE7, 3 Bedroom
Quick Summary
- Property Type:
- Semi-detached house
- Status:
- For sale
- Price
- £ 112,000
- Beds:
- 3
- Baths:
- 1
- Recepts:
- 2
- County
- Derbyshire
- Town
- Ilkeston
- Outcode
- DE7
- Location
- Keppel Court, Ilkeston DE7
- Marketed By:
- EweMove Sales & Lettings - Stapleford
- Posted
- 2024-05-19
- DE7 Rating:
- More Info?
- Please contact EweMove Sales & Lettings - Stapleford on 0115 774 8543 or Request Details
Property Description
Spacious family home located close to Ilkeston town centre with its range of shops and supermarkets including a Tesco superstore and Aldi
Other local amenities include a leisure centre with swimming pools, golf courses, Shipley country park, Transport links are in abundance with Ilkeston being located between Nottingham and Derby just off the M1 Junction 25 and 26, Ilkeston boasts it own railway station and has excellent public transport links.
This home includes:
- Entrance Hall
1.4m x 1.5m (2.1 sqm) - 4' 7" x 4' 11" (22 sqft)
Entrance hall with a wall mounted radiator, uPVC double glazed front door, stairs to the first floor. - Lounge
4.8m x 3.4m (16.3 sqm) - 15' 8" x 11' 1" (175 sqft)
Lounge room with large bow window allowing lots of light to flood in, wall mounted radiator, under stairs storage cupboard. - Kitchen
4.59m x 2.6m (11.9 sqm) - 15' 1" x 8' 6" (128 sqft)
Kitchen diner with modern wall and base units, plumbing for a washing machine, range style gas cooker, stainless steel extraction unit, tiled splash backs, stainless steel sink, tiled floor, wall mounted radiator, uPVC double glazed window, uPVC double glazed patio doors leading to the rear garden and patio area. - Landing
2.5m x 1.9m (4.7 sqm) - 8' 2" x 6' 2" (51 sqft)
Landing area with built in cupboard, doors leading to the three bedrooms and family bathroom - Bedroom (Double)
3.9m x 2.7m (10.5 sqm) - 12' 9" x 8' 10" (113 sqft)
Double bedroom with uPVC double glazed window, wall mounted radiator, fitted wardrobes. - Bedroom (Double)
3.7m x 2.5m (9.2 sqm) - 12' 1" x 8' 2" (99 sqft)
Double bedroom with uPVC double glazed window and wall mounted radiator. - Bedroom
2m x 2.8m (5.6 sqm) - 6' 6" x 9' 2" (60 sqft)
Bedroom with uPVC double glazed window and wall mounted radiator. - Bathroom
2.2m x 1.8m (3.9 sqm) - 7' 2" x 5' 10" (42 sqft)
Family bathroom with tiled walls, shower, hand washbasin and low level WC - Garden
Large garden with patio areas, large lawn to the side, decking area, shed and side entrance.
Please note, all dimensions are approximate / maximums and should not be relied upon for the purposes of floor coverings.
Additional Information:
- Close to local Schools
- Close to Excellent transport links
- Close to local shops
Marketed by EweMove Sales & Lettings (Stapleford) - Property Reference 19755
Property Location
Marketed by EweMove Sales & Lettings - Stapleford
Disclaimer Property descriptions and related information displayed on this page are marketing materials provided by EweMove Sales & Lettings - Stapleford. estateagents365.uk does not warrant or accept any responsibility for the accuracy or completeness of the property descriptions or related information provided here and they do not constitute property particulars. Please contact EweMove Sales & Lettings - Stapleford for full details and further information.



