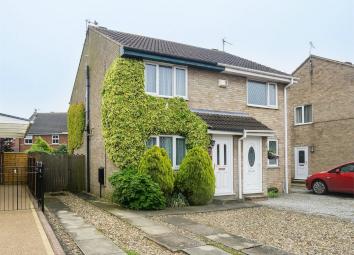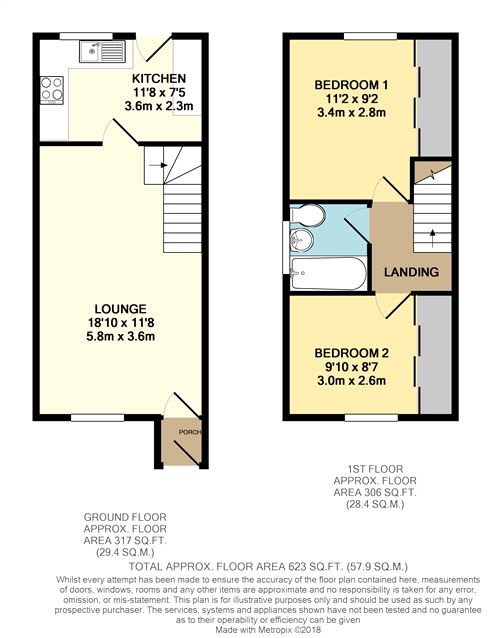Semi-detached house for sale in Hull HU12, 2 Bedroom
Quick Summary
- Property Type:
- Semi-detached house
- Status:
- For sale
- Price
- £ 125,000
- Beds:
- 2
- County
- East Riding of Yorkshire
- Town
- Hull
- Outcode
- HU12
- Location
- Brevere Road, Hedon, East Riding Of Yorkshire HU12
- Marketed By:
- Goodwin Fox
- Posted
- 2024-04-27
- HU12 Rating:
- More Info?
- Please contact Goodwin Fox on 01964 659005 or Request Details
Property Description
Spacious and well presented two bedroom semi-detached house, boasting plenty of kerb appeal and located in this popular part of Hedon, finished to a high standard throughout and providing a great opportunity for any purchasers looking for a property that is ready to move straight into, benefitting from low maintenance gardens to the front and rear with off street parking for multiple cars via a private driveway, with two double bedrooms upgraded with fitted sliderobes, modern bathroom with shower over bath, spacious living room with front entrance porch and a contemporary white gloss fitted kitchen to the rear. This property is a great example and will suit a range of buyers and is offered to the market with no onward chain, contact us today to arrange a viewing and see all that is on offer.
Ground Floor
Lounge
5.75m x 3.55m (18' 10" x 11' 8")
UPVC front entrance door gives access into the porch with access through into a spacious lounge with a uPVC front facing window, stairs rising and turning to the first floor with storage below and a wooden balustrade, twin ceiling lights and two central heating radiators.
Kitchen
2.25m x 3.55m (7' 5" x 11' 8")
Modern white gloss fitted kitchen to the rear with walnut effect work surfaces with matching laminate flooring, stainless steel sink and drainer with mixer tap, provisions for a free standing cooker, space for an upright fridge freezer, plumbing for a washing machine, breakfast bar, to ceiling lights, central heating radiator and a uPVC door and window to the rear garden.
First Floor
Landing
Stairs lead onto the landing and give access to both bedrooms and the bathroom.
Bedroom One
3.40m x 2.80m (11' 2" x 9' 2") Excluding wardrobes
Double bedroom with built in sliderobes with mirrored doors, ceiling light, central heating radiator and a uPVC window to the rear aspect.
Bedroom Two
2.60m x 3.00m (8' 6" x 9' 10") Excluding wardrobes
Second double bedroom also with built in sliderobes with mirrored doors, ceiling light, central heating radiator and a uPVC window to the front aspect.
Bathroom
1.70m x 1.90m (5' 7" x 6' 3")
White three piece bathroom suite comprising panelled bath with mains fed high pressure power shower above, low level WC and pedestal wash hand basin. Tiled walls with mosaic border tiles, laminate flooring, ceiling light, central heating radiator and an obscured glazed uPVC window.
Outside
Garden
To the front of the property is a private side driveway and gravelled front garden providing off street parking for multiple cars. A set of gates gives access to a nice sized, fully enclosed rear garden, mostly paved and gravelled for ease of maintenance with well established shrubbery and a timber shed.
Property Location
Marketed by Goodwin Fox
Disclaimer Property descriptions and related information displayed on this page are marketing materials provided by Goodwin Fox. estateagents365.uk does not warrant or accept any responsibility for the accuracy or completeness of the property descriptions or related information provided here and they do not constitute property particulars. Please contact Goodwin Fox for full details and further information.


