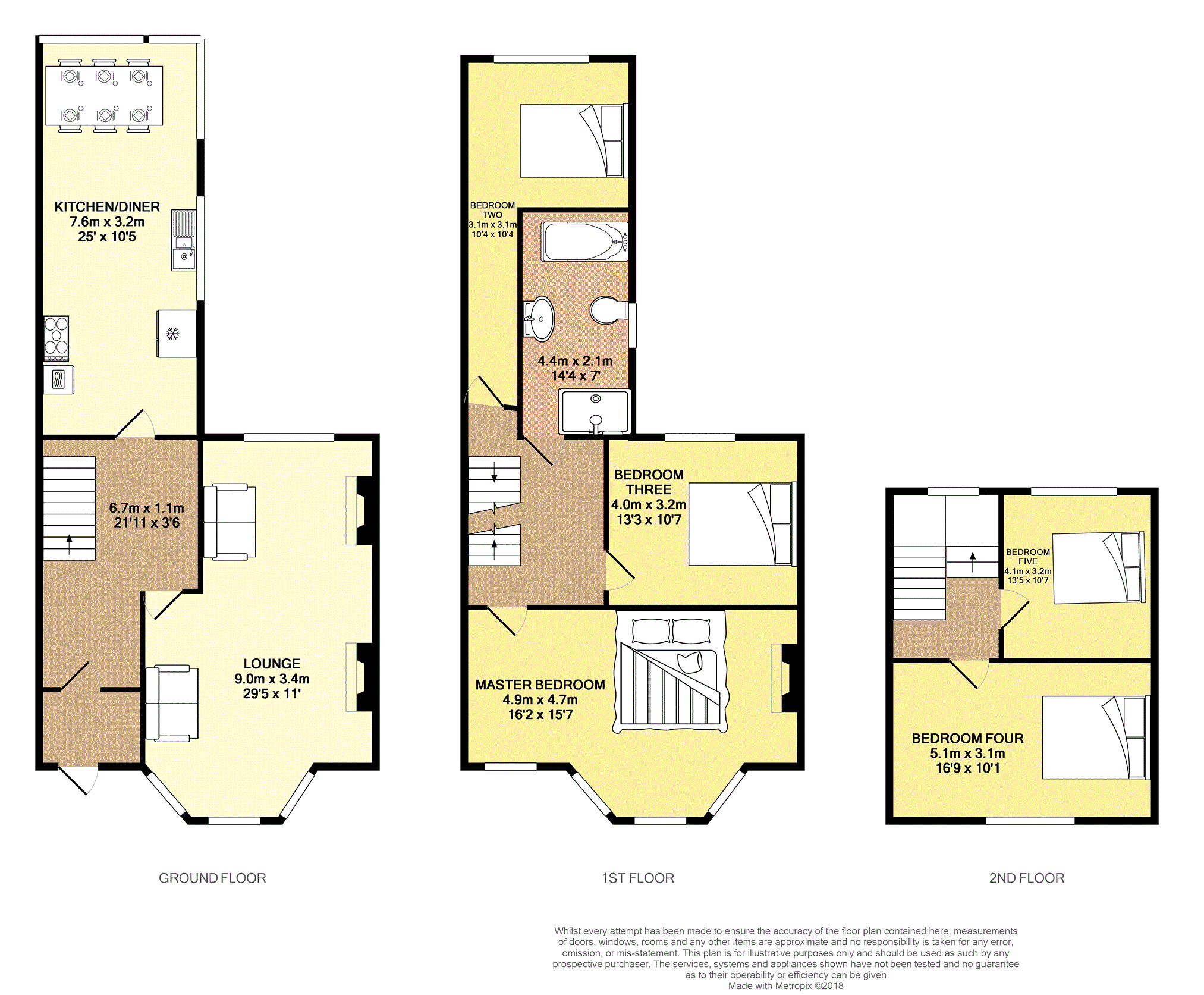Semi-detached house for sale in Hove BN3, 5 Bedroom
Quick Summary
- Property Type:
- Semi-detached house
- Status:
- For sale
- Price
- £ 1,000,000
- Beds:
- 5
- Baths:
- 1
- Recepts:
- 2
- County
- East Sussex
- Town
- Hove
- Outcode
- BN3
- Location
- Westbourne Gardens, Hove BN3
- Marketed By:
- Purplebricks, Head Office
- Posted
- 2019-01-31
- BN3 Rating:
- More Info?
- Please contact Purplebricks, Head Office on 0121 721 9601 or Request Details
Property Description
This simply stunning three storey semi-detached period property is in the heart of Hove and has been tastefully refurbished by the current owners.
The owners have successfully blended many original features such as coving, ceiling roses and beautiful fireplaces with a modern, contemporary feel particularly in the kitchen and bathroom which both look superb.
The double aspect spacious lounge with its lovely bay window and fitted shutters has a great feel and you can imagine sitting in front of the open fire and feeling very cozy. The polished wood flooring continues through from the entrance hall.
The bright and spacious kitchen/diner has been beautifully fitted with glass work surfaces and plenty of room for a large dining table. There is a built-in "Neff" double oven and 5 ring inset hob, Welsh slate flooring and two sets of tri-folding doors to the far corner opening up onto the west facing "tranquil" rear garden.
Upstairs the accommodation has been refurbished to the same high standard. The master bedroom is a very spacious room with a lovely bay window and pewter working gas fireplace. The four further double bedrooms are all of an excellent size.
A modern family looking to be in the heart of the town, needing to be near the station and wanting to be able to walk to the seafront will absolutely love and fully appreciate what this superb house has to offer.
Entrance Porch
Original ceiling coving and ceiling rose. Space for coats. Door with decorative glass opening into:-
Entrance Hallway
21'11 x 3'06
Stripped wooden floorboards. Original ceiling coving. Ceiling rose. Wall mounted radiator. Stairs rising to first floor. Understairs storage cupboard housing meters and main switchboard. Hard wired burglar alarm with door contact and room pir sensors.
Living Room
29'5 X 11
Double aspect room. Sash bay window to front with white fitted shutters. Sash window to rear with white fitted shutters. Original wooden flooring. Working pewter open fireplace with slate hearth. Second matching pewter gas fire with slate hearth. High ceilings. Original ceiling coving and ceiling roses. 4 wall mounted vertical radiators.
Kitchen/Diner
25' X 10'5
Modern fitted kitchen/diner comprising a range of off-white matching wall and base units with glass worktops and splash backs. Inset 1 1/2 bowl sink and drainer with contemporary mixer tap and hose. Built-in "Neff" double oven. Built-in "Neff” 5 ring gas hob with matching extractor hood. Built-in “Neff” dishwasher. Tiled Welsh slate flooring with underfloor heating. Two sets of tri-folding doors opening onto the beautiful garden. Large American style cda fridge-freezer included in sale.
Downstairs Cloakroom
Understairs cloakroom with low-level WC, extractor fan and wall mounted wash hand basin.
First Floor Landing
Full sized loft hatch with drop-down ladder. Wall mounted radiator. Stairs rising to the second floor. All doors to:-
Master Bedroom
17'2 x 15'7
Sash bay window and second window to front with white fitted shutters. Pewter gas fireplace with slate hearth. Original ceiling coving. Picture rail. Wall mounted vertical radiator.
Bathroom
Bathroom
14'4 x 7'
Fully tiled walk-in double shower. Freestanding double-ended roll-top bath with ball feet in front of Italian paddlestone feature wall. Wall mounted decorative heated towel rail. Tiled slate flooring with underfloor heating. Low-level WC with dual flush. Opaque glass double glazed window. "Roca" oval basin with mixer tap and built in vanity chest. Grohe tap fittings throughout.
Bedroom Two
10'4 x 10'4
Double glazed window to the rear with view over garden. Wall mounted radiator.
Bedroom Three
13'5 x 10'7
Double glazed window to rear. Wall radiator. Picture rail. Solid oak wooden flooring. Currently used as a studio but suitable as a double bedroom.
Second Floor Landing
Velux Window. Doors to:-
Bedroom Four
16'9 x 9'10
Double glazed window to the front with white fitted shutters. Solid oak wooden flooring. Inset spot lighting. Loft hatch. Laundry cupboard with built-in washing machine and hot/cold plumbing.
Bedroom Five
10'2 x 9'11
Sash square bay window to rear, dado rail. Wall mounted radiator.
Rear Garden
Westerly facing garden with two sets of tri-folding doors opening from the kitchen. Laid to lawn with grey limestone paved patio area. Wooden sleeper flower beds with integrated irrigation. A lovely seating area with two 80 year old grape vines. Outside lighting, electrical sockets and tap. Bike shed and large wooden workshop with lighting and electric sockets.
Front
Hardstanding with room for two large cars. Original Victorian tiled pathway to front door. Side path to rear garden through 6ft solid wooden gate.
Property Location
Marketed by Purplebricks, Head Office
Disclaimer Property descriptions and related information displayed on this page are marketing materials provided by Purplebricks, Head Office. estateagents365.uk does not warrant or accept any responsibility for the accuracy or completeness of the property descriptions or related information provided here and they do not constitute property particulars. Please contact Purplebricks, Head Office for full details and further information.



