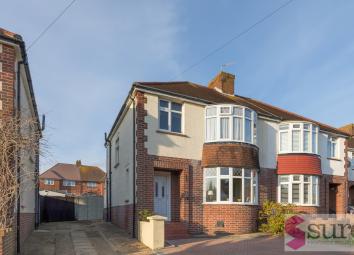Semi-detached house for sale in Hove BN3, 3 Bedroom
Quick Summary
- Property Type:
- Semi-detached house
- Status:
- For sale
- Price
- £ 450,000
- Beds:
- 3
- Baths:
- 1
- Recepts:
- 2
- County
- East Sussex
- Town
- Hove
- Outcode
- BN3
- Location
- Sunninghill Avenue, Hangleton, Hove BN3
- Marketed By:
- Sure Property Solutions Ltd
- Posted
- 2024-04-30
- BN3 Rating:
- More Info?
- Please contact Sure Property Solutions Ltd on 01273 767035 or Request Details
Property Description
A three bedroom, two reception room, semi-detached, bay fronted, family house with detached garage and driveway parking, located in sought after Hangleton. The accommodation spans approximately. 99.2 square meters/1068 square feet and comprises; reception hallway, bay fronted sitting room, fully equipped kitchen/breakfast room and a separate dining room with sliding doors out onto the rear garden. On the first floor there are two double bedrooms, a further good sized bedroom and family bathroom. The loft space has the potential could to convert to provide additional living space, subject to necessary planning permissions and consents. The detached garage has power and light and further driveway parking in front, along with good size rear garden. The lovely home has gas central heating, upvc double glazing and internal viewing is highly recommended.
Sunninghill Avenue is a popular road in Hangleton with easy access out onto the A27/A23 commuter links. Excellent schools catering for all age groups are well represented within the local area including Aldrington Church of England Primary, Blatchington Mill and Hangleton School. Bus services run close by providing access across the City centre and beyond.
Upcv double glazed front door opening into;
reception hall Opaque upvc double glazed window to the side, radiator, original stripped floor boards, under stairs storage cupboard, further storage cupboard ideal for coats and shoes.
Bay fronted sitting room 12' 10" x 14' 4" (3.91m x 4.37m) Large upvc double glazed bay window to the front, radiator.
Kitchen/breakfast room 9' 5" x 14' 0" (2.87m x 4.27m) Double aspect kitchen with upvc double glazed window to the side and rear, upvc double glazed door opening to the rear garden. Good range of fitted wall and base units with working surfaces over with inset sink and drainer unit and inset Bosch induction hob with Neff extractor hood over, eye level Neff grill and double oven, part tiled walls, space and point for fridge/freezer, integrated slim-line Bosch dishwasher, integrated washing machine, radiator, cupboard housing Worcester boiler, breakfast bar area, tiled floor.
Dining room 11' 7" x 17' 9" (3.53m x 5.41m) Upvc double glazed sliding doors open onto the rear garden, radiator.
Returning to the reception hallway; stairs rise to the first floor landing; opaque upvc double glazed window to the side. Hatch to the loft space which has been insulated and is fitted with a loft ladder with power and light and potential to extend, subject to necessary planning permissions and consents.
Master bedroom 11' 11" x 11' 11" (3.63m x 3.63m) Large upvc double glazed bay window to the front, radiator, ample built-in wardrobe storage with shelving and hanging space.
Bedroom two 11' 10" x 11' 9" (3.61m x 3.58m) Upvc double glazed window to the rear, radiator, airing cupboard.
Bedroom three 6' 11" x 8' 6" (2.11m x 2.59m) Upvc double glazed window to the rear.
Bathroom 7' 7" x 6' 2" (2.31m x 1.88m) White suite comprising; panelled bath with shower screen and thermostatically controlled shower, low level wc, pedestal wash hand basin, radiator, opaque upvc double glazed window to the rear.
Front garden Driveway parking for two cars, hedge boundary with raised flower and shrub beds.
Garden Good size garden with lawend and patio areas with fenced and wall boundaries.
Detached garage Detached garage with up and over door with power and light and driveway access.
Property Location
Marketed by Sure Property Solutions Ltd
Disclaimer Property descriptions and related information displayed on this page are marketing materials provided by Sure Property Solutions Ltd. estateagents365.uk does not warrant or accept any responsibility for the accuracy or completeness of the property descriptions or related information provided here and they do not constitute property particulars. Please contact Sure Property Solutions Ltd for full details and further information.


