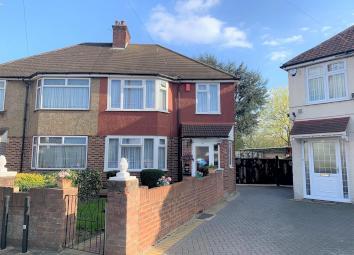Semi-detached house for sale in Hounslow TW4, 4 Bedroom
Quick Summary
- Property Type:
- Semi-detached house
- Status:
- For sale
- Price
- £ 650,000
- Beds:
- 4
- County
- London
- Town
- Hounslow
- Outcode
- TW4
- Location
- Rosemary Avenue, Hounslow TW4
- Marketed By:
- Hunters - Hounslow
- Posted
- 2024-04-21
- TW4 Rating:
- More Info?
- Please contact Hunters - Hounslow on 020 8128 4169 or Request Details
Property Description
Hunters hounslow are delighted to bring to the market this larger than average 4 bedroom semi detached house for sale in a prime location within Hounslow West. The property is approx. A 3 minute walk (0.1miles) to Hounslow West Tube Station (Piccadilly Line) and all of the amenities of the Hounslow West Shopping Parade.
Being a corner property the property offers ample space in the rear garden and has a detached garage with access via a side shared driveway, further to this the property has been extended to the rear allowing a large open plan kitchen/living room with a island cooker and dining area, the property is not short of natural light with plenty of windows to rear, side and front aspects.
The property to the ground floor offers a double bedroom, shower room, open plan living room/kitchen and dining area. To the first floor the property boasts 3 good size bedrooms with fitted cupboards and a family bathroom. There is scope for further extensions and parking available for up to 3/4 cars including the garage via the double gate in the shared driveway.
Viewings are highly recommended!
Ground floor
porch
2.15m (7' 1") x 1.14m (3' 9")
UPVC Front door, UPVC double glazed to front aspect, tiled floor
entrance hall
4.81m (15' 9") x 1.80m (5' 11")
UPVC Front door, UPVC double glazed window to front aspect, coving and textured ceilings, tiled floor, storage cupboard / under stairs cupboard, radiator, power points, telephone point, stairs to first floor landing
open plan living room/kitchen/dining area
9.25m (30' 4") x 6.07m (19' 11")
UPVC Double glazed window to side/rear aspect, UPVC double glazed french doors to rear aspect, feature fireplace electric, coving, tiled floor, radiator, range of wall and base units with roll top work surfaces, tiled splash back, integrated washing machine, integrated dishwasher, sink and drainer unit, integrated fridge/freezer, electric oven, electric hob, extractor hood, extractor hood, power points, island cooking station
shower room
2.14m (7' 0") x 1.50m (4' 11")
UPVC Double glazed window to side aspect - opaque, towel rail heater, tiled floor, fully tiled shower cubicle with power shower, low flush W/C, wash hand basin/vanity unit, fully tiled walls, extractor fan
bedroom 4 (ground floor)
5.69m (18' 8") x 3.94m (12' 11")
UPVC Double glazed window to rear aspect, coving, fitted wardrobes, radiator, telephone point, TV point, power points
first floor
first floor landing
3.00m (9' 10") x 2.43m (8' 0")
UPVC Double glazed window to side aspect, coving, airing cupboard, loft access
bedroom 1
4.51m (14' 10") x 4.00m (13' 1")
UPVC Double glazed window to front aspect, coving & textured ceilings, fitted wardrobes/fitted suite, radiator, telephone point, TV point, power points
bedroom 2
3.78m (12' 5") x 3.30m (10' 10")
UPVC Double glazed window to rear aspect, coving, fitted wardrobes, radiator, power points
bedroom 3
2.33m (7' 8") x 2.28m (7' 6")
UPVC Double glazed window to front aspect, coving, fitted wardrobes, radiator, power points
family bathroom
2.38m (7' 10") x 2.18m (7' 2")
UPVC Double glazed window to rear aspect - opaque, coving, towel rail heater, tiled floor, 3 piece bathroom suite comprising of; panel enclosed bath with mixer taps, shower attachment and jacuzzi, low flush WC, wash hand basin with vanity unit, fully tiled walls, spot lights, extractor fan
external
rear garden
17.81m (58' 5") x 18.12m (59' 5")
Mainly laid to lawn with plant shrub borders, decking with lights, patio area, outside tap, outside lights, side entrance
detached garage
5.53m (18' 2") x 3.93m (12' 11")
Up and over door, power and lighting
parking
Double gate leading to side driveway for up to 4 cars
Property Location
Marketed by Hunters - Hounslow
Disclaimer Property descriptions and related information displayed on this page are marketing materials provided by Hunters - Hounslow. estateagents365.uk does not warrant or accept any responsibility for the accuracy or completeness of the property descriptions or related information provided here and they do not constitute property particulars. Please contact Hunters - Hounslow for full details and further information.

