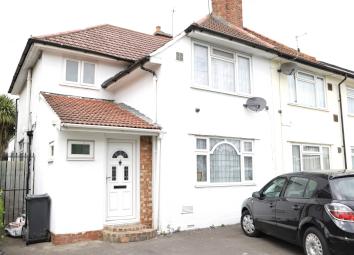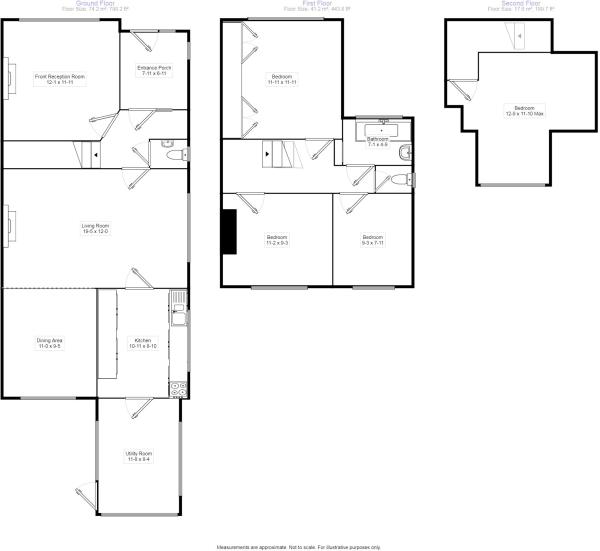Semi-detached house for sale in Hounslow TW5, 4 Bedroom
Quick Summary
- Property Type:
- Semi-detached house
- Status:
- For sale
- Price
- £ 489,950
- Beds:
- 4
- Baths:
- 2
- Recepts:
- 2
- County
- London
- Town
- Hounslow
- Outcode
- TW5
- Location
- Vicarage Farm Road, Hounslow TW5
- Marketed By:
- Move Inn Estates
- Posted
- 2024-04-19
- TW5 Rating:
- More Info?
- Please contact Move Inn Estates on 020 8166 7296 or Request Details
Property Description
Move Inn Estates bring to the market this four bedroom, extended semi detached family home situated on a residential road in the heart of Hounslow.
Situated on Vicarage Farm Road, this property comprises of; an entrance porch, an entrance hall, front reception room, spacious living room with a dining area, good size kitchen, downstairs w/c. Located on the first floor are 3 bedrooms with a family bathroom with a separate w/c. To the second floor lies another bedroom. Further benefits include; an approximate 55 ft west facing rear garden and a large driveway for allocated space for 2 cars.
The property enjoys a superb location on one of Hounslow's best regarded roads. On the borders of Osterley and with easy access to Isleworth, Richmond and Twickenham. Situated in the London Borough of Hounslow and is walking distance to local shops for your convenience. A stone through away from Edison Primary and Springwell Junior School. Other benefits are local bus routes including the H32,482 and 111.
Viewings are highly recommended.
Additional property information:
Entrance Porch 8' 1" x 7' 1" (2.46m x 2.16m)
Front Reception Room 12' 1" x 11' 11" (3.68m x 3.63m)
Living Room 19' 5" x 12' 0" (5.92m x 3.66m)
Dining Area 11' 0" x 9' 5" (3.35m x 2.87m)
Kitchen 10' 11" x 8' 10" (3.33m x 2.69m)
Utility Room 11' 8" x 8' 4" (3.56m x 2.54m)
Bedroom 11' 11" (into fitted cupboards) x 11' 11" (3.63m (into fitted cupboards) x 3.63m)
Bedroom 11' 2" x 9' 3" (3.4m x 2.82m)
Bedroom 9' 3" x 7' 11" (2.82m x 2.41m)
Bathroom 7' 1" x 4' 9" (2.16m x 1.45m)
Bedroom 11' 10" x 12' 9" (3.61m x 3.89m)
Rear Garden 55' 0" x 26' 0" (Approx) (16.76m x 7.92m (Approx)
Storage Shed 13' 5" x 13' 0" (4.09m x 3.96m)
Property Location
Marketed by Move Inn Estates
Disclaimer Property descriptions and related information displayed on this page are marketing materials provided by Move Inn Estates. estateagents365.uk does not warrant or accept any responsibility for the accuracy or completeness of the property descriptions or related information provided here and they do not constitute property particulars. Please contact Move Inn Estates for full details and further information.


