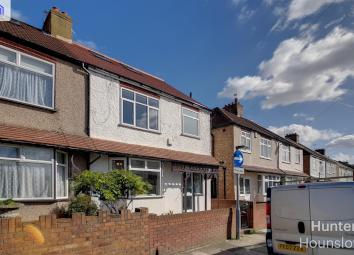Semi-detached house for sale in Hounslow TW3, 4 Bedroom
Quick Summary
- Property Type:
- Semi-detached house
- Status:
- For sale
- Price
- £ 565,000
- Beds:
- 4
- County
- London
- Town
- Hounslow
- Outcode
- TW3
- Location
- Tiverton Road, Hounslow TW3
- Marketed By:
- Hunters - Hounslow
- Posted
- 2024-04-24
- TW3 Rating:
- More Info?
- Please contact Hunters - Hounslow on 020 8128 4169 or Request Details
Property Description
Hunters hounslow are delighted to bring to the market with no forward chain, this exceptional 4 bedroom semi-detached house for sale in a prime location within the Heart of Hounslow. The property comprises of a downstairs front living room, rear dining room and a fully fitted kitchen. To the first floor the house boasts 3 bedroom's a fully tiled shower room, separate wc and on the second floor the property has been extended and made into a large 4th bedroom with a en-suite shower room.
This property has gone through a full refurbishment and has been completed to a modern finish throughout. Further benefits include gas central heating, double glazing throughout, good size rear garden with side access, scope for further extensions (stpp) and is very well located being a short walks distance to Hounslow East Tube Station (Piccadilly Line), local schools, shops and the Hounslow High Street are all within walking distance too.
Offered with No Forward Chain this property is a must see! Call us today to book in your viewing appointment.
Ground floor
entrance hall
Double glazed door and window to front aspect, radiator, stairs to first floor landing, power points
reception room
4.07m (13' 4") x 3.77m (12' 4")
UPVC double glazed bay windows to front aspect, wood flooring, radiator, tv point, telephone point, feature fireplace, power points
dining room
3.66m (12' 0") x 3.50m (11' 6")
Double glazed patio door to rear garden, wood flooring, double radiator, power points
kitchen
2.60m (8' 6") x 2.09m (6' 10")
UPVC double glazed window to side aspect, door to rear garden, range of wall and base units with roll top work surface, sink and drainer unit, 4 burner gas hob, gas cooker, extractor hood and fan, tiled splash back, wood flooring, power point
first floor
bedroom one
3.70m (12' 2") x 3.67m (12' 0")
UPVC double glazed window to front aspect, wooden flooring, radiator, power points
bedroom two
3.49m (11' 5") x 3.23m (10' 7")
UPVC double glazed window to rear aspect, radiator, wooden flooring, power points
bedroom three
2.57m (8' 5") x 2.41m (7' 11")
UPVC double glazed window to rear aspect, wooden flooring, radiator, power points
shower room
Double glazed frosted window to front aspect, fully tiled bathroom, tiled floor, wash hand basin with vanity unit, enclosed shower with double shower screen doors and power shower with mixer taps and shower attachment, extractor fan
separate WC
Double glazed window to side aspect, wooden flooring, low flush wc
second floor
bedroom four
6.27m (20' 7") x 5.26m (17' 3")
UPVC double glazed window to rear aspect, Front aspect sky lights, wood flooring, Radiator, power points, en-suite shower room
bedroom four en-suite
UPVC double glazed window to rear aspect, extractor fan, fully tiled shower room, tiled floor, wash hand basin with vanity unit, low flush wc, shower enclosure with sliding glass screen, power shower with mixer taps, towel rail heater
external
rear garden
21.74m (71' 4") x 7.67m (25' 2")
Patio area, mainly laid to lawn with plant and shrub borders, side access, outside tap, outside light, 2 wooden storage sheds and scope for further extensions
Property Location
Marketed by Hunters - Hounslow
Disclaimer Property descriptions and related information displayed on this page are marketing materials provided by Hunters - Hounslow. estateagents365.uk does not warrant or accept any responsibility for the accuracy or completeness of the property descriptions or related information provided here and they do not constitute property particulars. Please contact Hunters - Hounslow for full details and further information.


