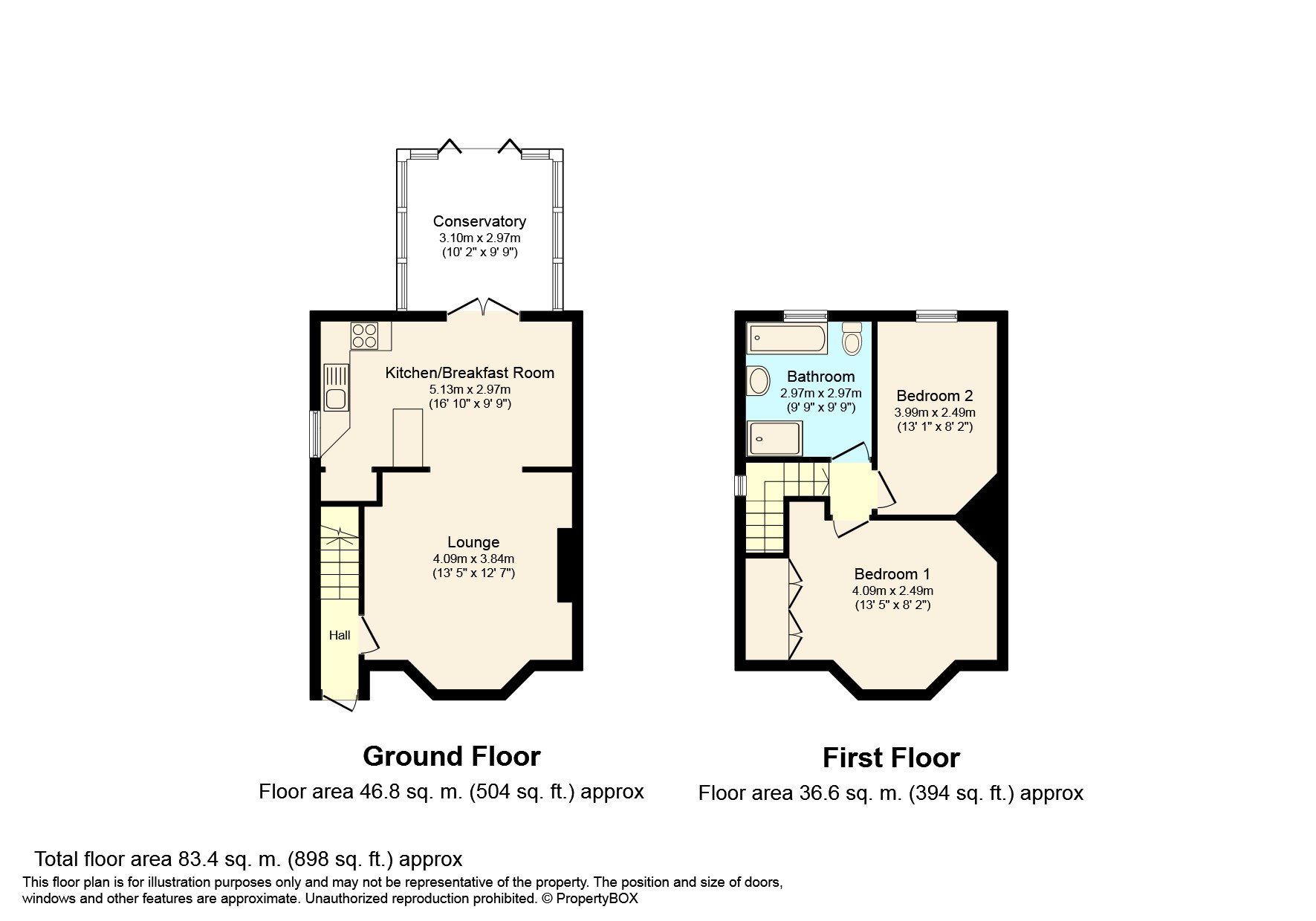Semi-detached house for sale in Horsham RH13, 2 Bedroom
Quick Summary
- Property Type:
- Semi-detached house
- Status:
- For sale
- Price
- £ 335,000
- Beds:
- 2
- Baths:
- 1
- Recepts:
- 1
- County
- West Sussex
- Town
- Horsham
- Outcode
- RH13
- Location
- Bethune Road, Horsham RH13
- Marketed By:
- Brock Taylor
- Posted
- 2024-04-01
- RH13 Rating:
- More Info?
- Please contact Brock Taylor on 01403 453641 or Request Details
Property Description
Location A semi-detached family home in one of Horsham's most convenient locations, within a few minutes' walk of both Millais and Forest secondary schools and only a short distance further from Kingslea and Heron Way primary schools. The property is conveniently located for access to Horsham town centre with its wealth of restaurants, bars and cafes, as well as a diverse range of national and independent retailers. In addition, the property offers the near perfect balance of being set close to Chesworth Farm and St Leonard's Forest, with hundreds of acres of open countryside ideal for long afternoon walks or cycle rides, whilst also retaining good access to all major road and rail networks including the A23/M23, A264 and Horsham mainline station.
Property This two double bedroom property comes to the market offering further potential to enlarge. The accommodation in brief comprises lounge with fire place, open plan kitchen diner and sun room to the ground floor. To the first floor are two double bedrooms and family bathroom. The property further boasts double glazing, gas fired central heating, air conditioning to the ground floor and solar panels producing electric (feed in tariff incentive payments).
Outside The property is set back from the road and offers a good amount of off road parking and front garden with lawn and mature hedges. The long rear garden is south facing and is split in to two defined areas, the top of the garden offering somewhere to sit and enjoy bbq's and an area laid to lawn.
Hall
lounge 13' 5" x 12' 7" (4.09m x 3.84m)
kitchen/breakfast room 16' 10" x 9' 9" (5.13m x 2.97m)
conservatory 10' 2" x 9' 9" (3.1m x 2.97m)
landing
bedroom 1 13' 5" x 8' 2" (4.09m x 2.49m)
bedroom 2 13' 1" x 8' 2" (3.99m x 2.49m)
bathroom 9' 9" x 9' 9" (2.97m x 2.97m)
Property Location
Marketed by Brock Taylor
Disclaimer Property descriptions and related information displayed on this page are marketing materials provided by Brock Taylor. estateagents365.uk does not warrant or accept any responsibility for the accuracy or completeness of the property descriptions or related information provided here and they do not constitute property particulars. Please contact Brock Taylor for full details and further information.


