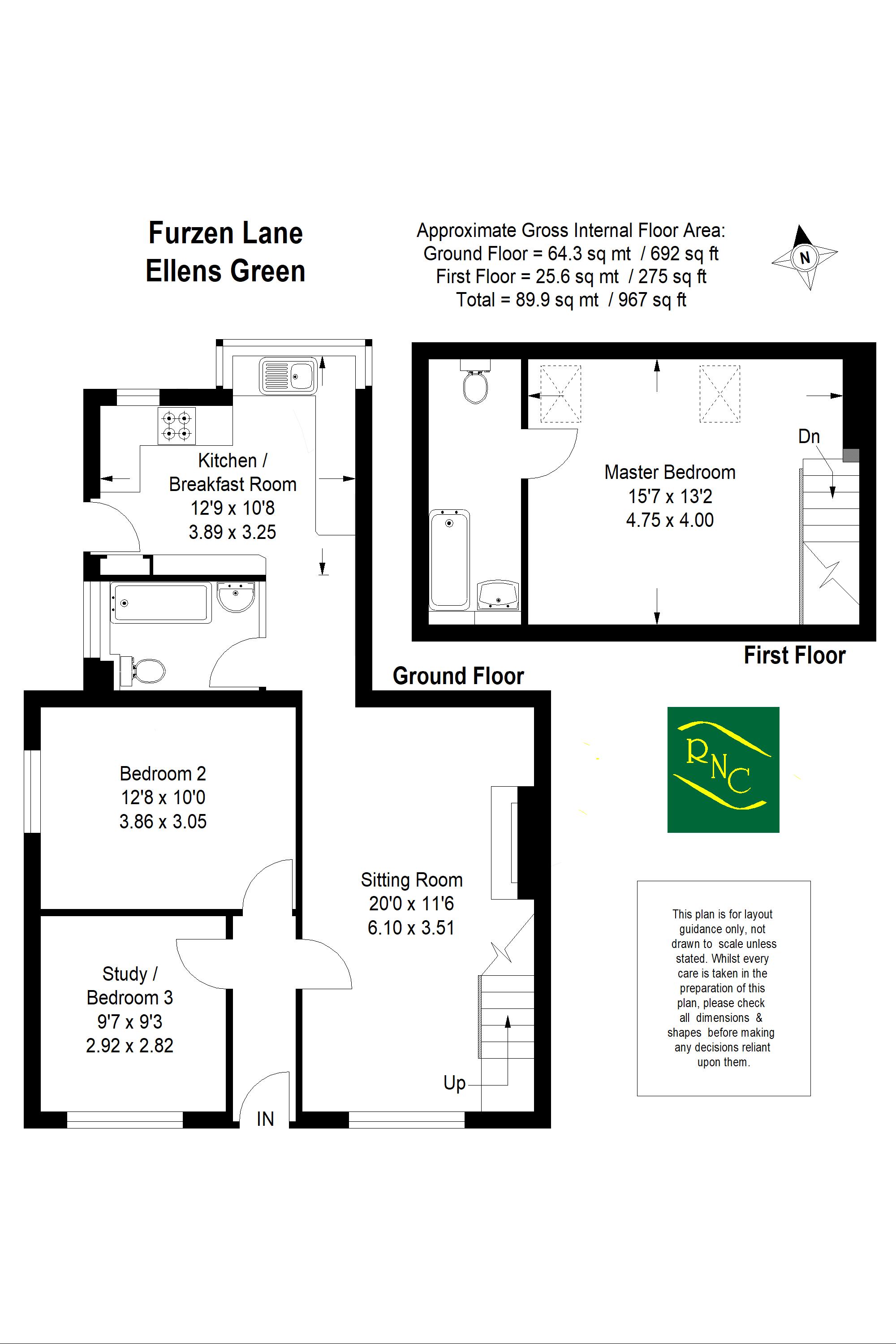Semi-detached house for sale in Horsham RH12, 3 Bedroom
Quick Summary
- Property Type:
- Semi-detached house
- Status:
- For sale
- Price
- £ 450,000
- Beds:
- 3
- Baths:
- 2
- Recepts:
- 1
- County
- West Sussex
- Town
- Horsham
- Outcode
- RH12
- Location
- Ellens Green, Rudgwick, Horsham RH12
- Marketed By:
- Roger Coupe Estate Agent
- Posted
- 2024-04-01
- RH12 Rating:
- More Info?
- Please contact Roger Coupe Estate Agent on 01483 665804 or Request Details
Property Description
A character end of terrace cottage being part of the conversion of the original village school situated in a desirable semi-rural location on the Surrey/West Sussex border. The property benefits from an adaptable arrangement of accommodation, having a good size living room with open fire, recently refitted modern kitchen/breakfast room and two bedrooms and bathroom on the ground floor and an impressive master bedroom with vaulted ceiling on the first floor with en-suite bathroom. The property features wood block flooring in the main reception area and ground floor bedrooms, replacement double glazing throughout and a recently installed new gas fired boiler. Outside there is off road parking and a most useful home office/studio with power and light point. We highly recommendation a visit to fully appreciate the accommodation on offer.
Reception Hall:
Wood block flooring.
Sitting Room: (20' 0'' x 11' 6'' (6.09m x 3.50m))
A lovely room with open fireplace with stone hearth and surround with timber mantle over. Herringbone wood block flooring, coved ceilings.
Kitchen/Breakfast Room: (12' 9'' x 10' 8'' (3.88m x 3.25m))
Recently refitted with modern units under extensive beach block work tops with comprehensive range of cupdboards and drawers under. Stainless steel one and a half bowl sink with mixer tap. Four ring gas hob with oven under and extractor over, space and plumbing for washing machine and dishwasher. Space for tall fridge/freezer, Recessed downlighters. Back door to garden.
Bedroom Two: (12' 8'' x 10' 0'' (3.86m x 3.05m))
Double bedroom, wood block flooring.
Bedroom Three/Study: (9' 7'' x 9' 3'' (2.92m x 2.82m))
Double bedroom, wood block flooring.
Bathroom:
Fitted with white suite comprising; panelled bath with mixer tap and shower attachment, pedestal wash hand basin, close coupled WC, part tiled walls, ceramic tiled flooring, low voltage down-lighters.
Stairs To First Floor:
Bedroom One: (15' 7'' x 13' 2'' (4.75m x 4.01m))
An impressive room with vaulted ceiling.
En-Suite Bathroom:
Fitted with white suite comprising; panelled bath with mixer tap and shower attachment, pedestal wash hand basin, close coupled WC, part tiled walls, ceramic tiled floor.
Outside:
There is an open plan front garden with well stocked flower and shrub borders, with path leading to front door. Side access to rear garden with well stocked flower and shrub borders, paved patio areas borded by gravelled path stepping onto shaped lawns leading to the parking and turning area. There is a brick built outbuilding.
Home Office/Studio:
With power and light at the foot of the garden.
Services:
Mains water, gas and electricity.
Property Location
Marketed by Roger Coupe Estate Agent
Disclaimer Property descriptions and related information displayed on this page are marketing materials provided by Roger Coupe Estate Agent. estateagents365.uk does not warrant or accept any responsibility for the accuracy or completeness of the property descriptions or related information provided here and they do not constitute property particulars. Please contact Roger Coupe Estate Agent for full details and further information.


