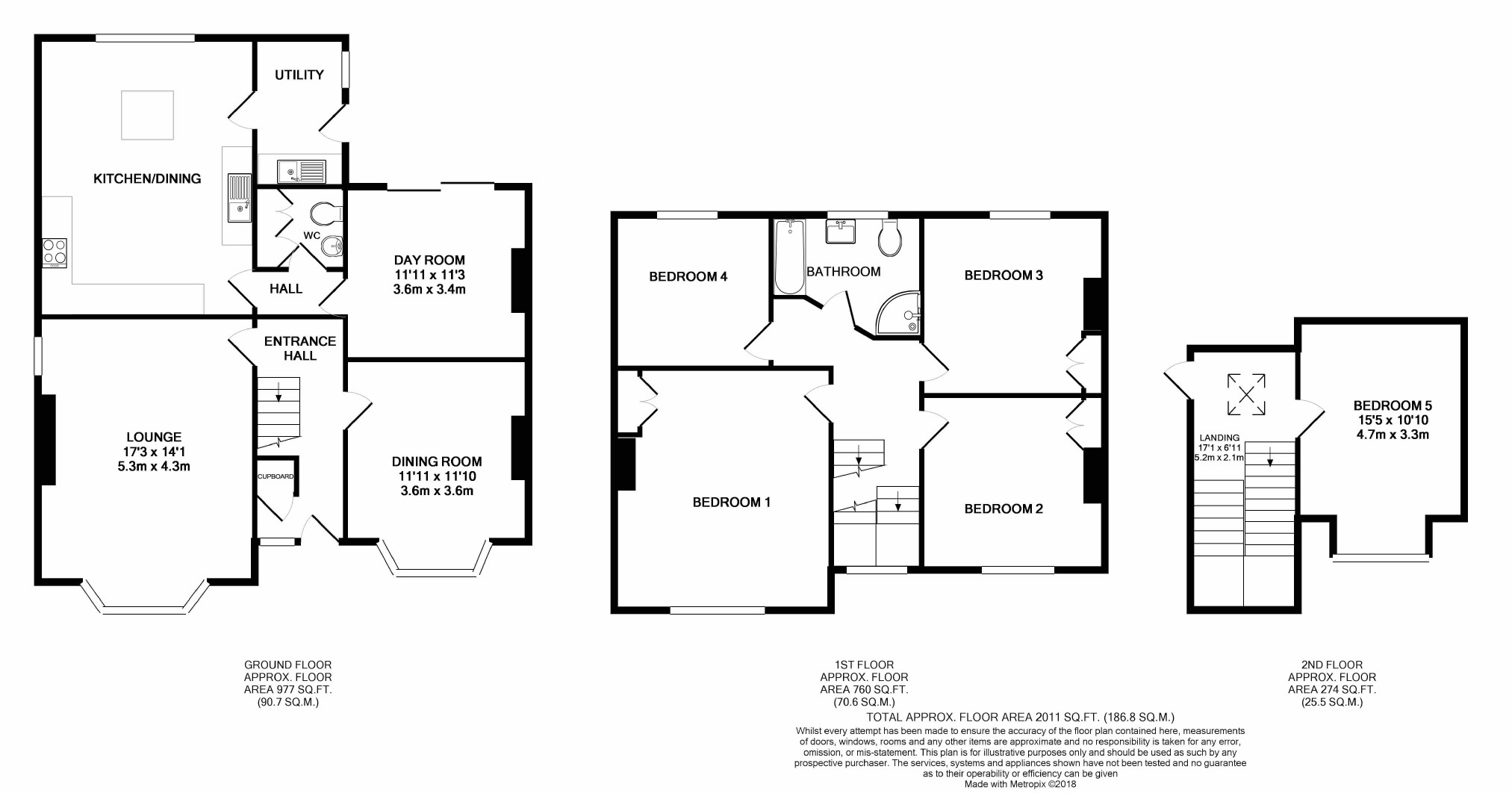Semi-detached house for sale in Hornsea HU18, 5 Bedroom
Quick Summary
- Property Type:
- Semi-detached house
- Status:
- For sale
- Price
- £ 335,000
- Beds:
- 5
- Baths:
- 1
- Recepts:
- 3
- County
- East Riding of Yorkshire
- Town
- Hornsea
- Outcode
- HU18
- Location
- Atwick Road, Hornsea, East Yorkshire HU18
- Marketed By:
- Hornsea Property Services
- Posted
- 2024-05-14
- HU18 Rating:
- More Info?
- Please contact Hornsea Property Services on 01964 246001 or Request Details
Property Description
***A fine example of 1920's architecture*** hps are delighted to offer this imposing & elegant traditional semi-detached family home. Extended and updated in sympathy with the age of the property, fixtures and fittings enhance the period character of the building, providing the perfect blend of old and new. The property is enhanced by natural light and beautifully set within a 1/4 acre plot. Briefly, the property offers; entrance hall complete with oak banister, cloakroom/ w.C, formal dining room, light & spacious lounge, morning room, extended breakfast kitchen, four double bedrooms & family bathroom to first floor & a further bedroom and loft void (offering scope for a potential shower room) to the second floor. Externally there is; cobbled wall boundaries, detached garage, ample off street parking and a large, private rear garden. Current EPC rating of; 'D'.
Entrance Hall (2.20m x 4.62m (7'3" x 15'2"))
Original stained glass front entrance door, leaded front aspect window, staircase to first floor landing & spindle banister, understairs cupboard, radiator
Cloakroom/ W.C
Low level W.C, wash hand basin, wooden panelled walls, range of fitted cupboards with generous hanging & storage space, tiled floor, radiator
Lounge (5.99m x 3.97m (19'8" x 13'0"))
Front aspect leaded bay window, side aspect window, picture rail, coving to ceiling, wooden fireplace housing electric fire, television point, two radiators
Dining Room (3.66m x 4.74m (12'0" x 15'7"))
Front aspect leaded bay window, original oak fireplace surrounding a tiled inset & hearth housing an open fire, picture rail, coving to ceiling, radiator
Morning Room (3.84m x 3.73m (12'7" x 12'3"))
Double glazed rear aspect patio doors, servant's bell display box, coving to ceiling, radiator
Breakfast Kitchen (5.82m x 4.08m (19'1" x 13'5"))
Fitted base units, work surfaces, single bowl sink unit, electric & gas cooker points, extractor hood, tiled flooring, rear aspect Velux window, rear aspect double glazed window, two radiators
Utility Room (1.45m x 3.03m (4'9" x 9'11"))
Fitted base units, work surfaces, sink unit, space for washing machine, vent for tumble drier outlet, side aspect double glazed window, side aspect entrance door, extractor fan and recently fitted combination boiler.
First Floor Landing
Front aspect leaded window, radiator, original doors leading to;
Master Bedroom (3.95m x 4.73m (13'0" x 15'6"))
Front aspect leaded window, original fitted wardrobe, picture rail, period fire surround with primrose tiles, radiator
Bedroom 2 (3.74m x 3.67m (12'3" x 12'0"))
Front aspect window, original blue tiled fireplace, built in cupboard, radiator
Bedroom 3 (3.55m x 3.84m (11'8" x 12'7"))
Rear aspect window, original pink tiled fireplace, built in wardrobe, radiator
Bedroom 4 (3.15m x 3.04m (10'4" x 10'0"))
Rear aspect window, radiator
Bathroom (2.54m x 2.84m (8'4" x 9'4"))
White 4 piece suite comprising; panelled bath, step in shower cubicle, pedestal wash hand basin, low level W.C, part tiled walls, rear aspect window, radiator
Second Floor Landing
Rear aspect skylight, radiator
Bedroom 5 (3.31m x 4.56m (10'10" x 15'0"))
Double glazed front aspect window set in angled recess, radiator
Loft Void
Potential for conversion to shower room or useful storage space
Externally
There are extensive, well stocked mature gardens to both the front and rear with a long private side drive, turning/parking bay, garage, secluded summer house, greenhouse and shed.
Although we endeavour to ensure our property details are reliable and accurate, they should not be relied on as statements or representations of fact and they do not constitute any part offer of contract. The seller does not make any representation or give any kind of warranty in relation to the property and we have no authority to do so on behalf of the vendor. Services, fittings and equipment referred to in the sales particulars have not been tested unless we state otherwise and no warranty can be given relating to their condition. We would recommend that all of the information which we provide about the property is verified by yourself or your advisers. Please contact us before coming to view a property. If there is any point of particular importance to you we would be happy to provide additional information or make further enquiries. We will also confirm that the property remains available. This is particularly important if you are planning to travel to view the property. We have not inspected the deeds of the property and therefore any reference or inference to boundaries, rights of way etc are subject to confirmation.
Property Location
Marketed by Hornsea Property Services
Disclaimer Property descriptions and related information displayed on this page are marketing materials provided by Hornsea Property Services. estateagents365.uk does not warrant or accept any responsibility for the accuracy or completeness of the property descriptions or related information provided here and they do not constitute property particulars. Please contact Hornsea Property Services for full details and further information.


