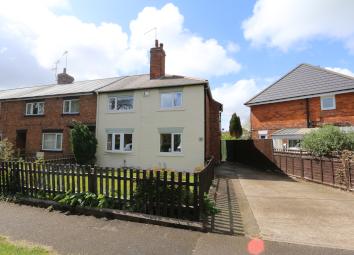Semi-detached house for sale in Hornsea HU18, 3 Bedroom
Quick Summary
- Property Type:
- Semi-detached house
- Status:
- For sale
- Price
- £ 140,000
- Beds:
- 3
- Baths:
- 1
- Recepts:
- 2
- County
- East Riding of Yorkshire
- Town
- Hornsea
- Outcode
- HU18
- Location
- Southgate Gardens, Hornsea HU18
- Marketed By:
- Housesimple
- Posted
- 2024-04-27
- HU18 Rating:
- More Info?
- Please contact Housesimple on 0113 482 9379 or Request Details
Property Description
Housesimple are pleased to offer to the market this wonderful 3 double bedroom semi-detached home. The property offers spacious living accommodation throughout with fitted kitchen and has been maintained to a very high standard by the current owners. Viewing is highly recommended to appreciate what this home has to offer.
The property briefly comprises; welcoming entrance hallway, dining room, living room, kitchen and utility. Stairs from the hallway lead to the first floor landing, offering 3 double bedrooms and bathroom. To the front there is an established garden and driveway offering off street parking for several cars. To the rear is an enclosed rear garden with patio area, a wonderful area to entertain or relax.
Ground Floor
Living Room 4.86m (15'11") x 3.28m (10'9")
Bay window to front, fireplace, double radiator, fitted carpet, double door, door to:
Dining Room 3.60m (11'10") x 3.11m (10'2")
Window to front, double radiator, fitted carpet, door to:
Kitchen 3.95m (13') max x 2.37m (7'9")
Fitted with a matching range of base and eye level units, space for fridge/freezer, built-in eye level gas oven, built-in four ring gas hob with extractor hood over, window to rear, laminate flooring, open plan, door to:
Porch 1.70m (5'7") x 0.87m (2'10")
Laminate flooring, door to:
Utility 1.70m (5'7") x 1.47m (4'10")
Plumbing for washing machine, space for tumble dryer, window to rear, vinyl flooring.
Hallway
Fitted carpet, stairs, door.
First Floor
Bedroom 1 4.52m (14'10") x 3.42m (11'3")
Window to front, Storage cupboard, radiator, fitted carpet, double door, door to:
Bedroom 3 3.28m (10'9") x 2.71m (8'11")
Window to rear, radiator, fitted carpet, door to:
Bathroom
Fitted with four piece suite comprising bath, wash hand basin, tiled double shower enclosure and close coupled WC, window to side, double radiator, door to:
Bedroom 2 3.57m (11'9") x 3.11m (10'2")
Window to front, radiator, fitted carpet, door to:
Landing
Window to side, fitted carpet.
Outside:
Driveway to the side leading to rear and providing off-road parking. Enclosed established rear gardens with a variety of mixed plants, shrubs and trees.
Property Location
Marketed by Housesimple
Disclaimer Property descriptions and related information displayed on this page are marketing materials provided by Housesimple. estateagents365.uk does not warrant or accept any responsibility for the accuracy or completeness of the property descriptions or related information provided here and they do not constitute property particulars. Please contact Housesimple for full details and further information.


