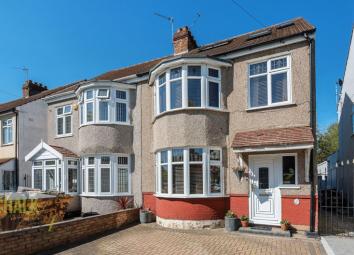Semi-detached house for sale in Hornchurch RM11, 4 Bedroom
Quick Summary
- Property Type:
- Semi-detached house
- Status:
- For sale
- Price
- £ 525,000
- Beds:
- 4
- Baths:
- 3
- Recepts:
- 2
- County
- Essex
- Town
- Hornchurch
- Outcode
- RM11
- Location
- Hillview Avenue, Hornchurch RM11
- Marketed By:
- Chalk Street Estates
- Posted
- 2024-04-02
- RM11 Rating:
- More Info?
- Please contact Chalk Street Estates on 01708 629566 or Request Details
Property Description
Ideally situated within close proximity of Emerson Park station is this deceptively spacious four bedroom semi-detached property. Extended to the rear to provide a large kitchen / dining room with separate laundry room, there is also a formal sitting room and cloakroom to the ground floor. The upper levels offer four bedrooms, the family bathroom and an en-suite shower room.
Accessed from the entrance hallway, drawing light from a bay window to the front elevation is the generously sized and beautifully finished living room. Also accessed from the hallway is a handy ground floor cloakroom.
Towards the rear of the property within the extension is the stunning and well proportioned open-plan kitchen / dining area. With ample fitted storage units, worktop space and a range of integrated appliances, there is also the addition of a separate laundry room.
To the first floor there are three bedrooms comprising two sizeable double rooms plus a further single bedroom. Each room is tastefully decorated with quality flooring under-foot. The family bathroom is located on this floor.
Heading to the second floor, the loft has been converted in order to provide a bright and spacious master bedroom with Velux roof lights, large dormer window to the rear and an en-suite shower room.
Externally, the property has an un-overlooked rear garden that is mostly laid to lawn whilst at the foot of the garden is a brick built outbuilding that is currently used as a gym.
Off-street parking is provided via a brick built driveway to the front of the property.
Entrance Hallway
Reception Room (13' 8'' x 11' 10'' (4.16m x 3.60m))
Kitchen / Dining Room (24' 0'' x 17' 10'' (7.31m x 5.43m))
Laundry Room
Cloakroom
First Floor Landing
Bedroom Two (14' 5'' x 10' 10'' (4.39m x 3.30m))
Bedroom Three (11' 9'' x 9' 9'' (3.58m x 2.97m))
Bedroom Four (8' 2'' x 6' 6'' (2.49m x 1.98m))
Family Bathroom
Second Floor Lobby
Bedroom One (18' 2'' x 12' 6'' (5.53m x 3.81m))
En-Suite Shower Room
Rear Garden (39' (11.88m) approx.)
Brick Built Garden Building (12' 9'' x 8' 3'' (3.88m x 2.51m))
Property Location
Marketed by Chalk Street Estates
Disclaimer Property descriptions and related information displayed on this page are marketing materials provided by Chalk Street Estates. estateagents365.uk does not warrant or accept any responsibility for the accuracy or completeness of the property descriptions or related information provided here and they do not constitute property particulars. Please contact Chalk Street Estates for full details and further information.


