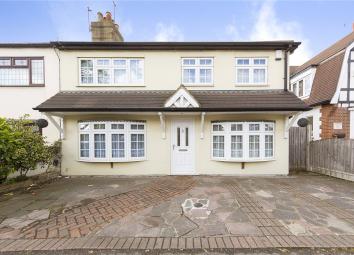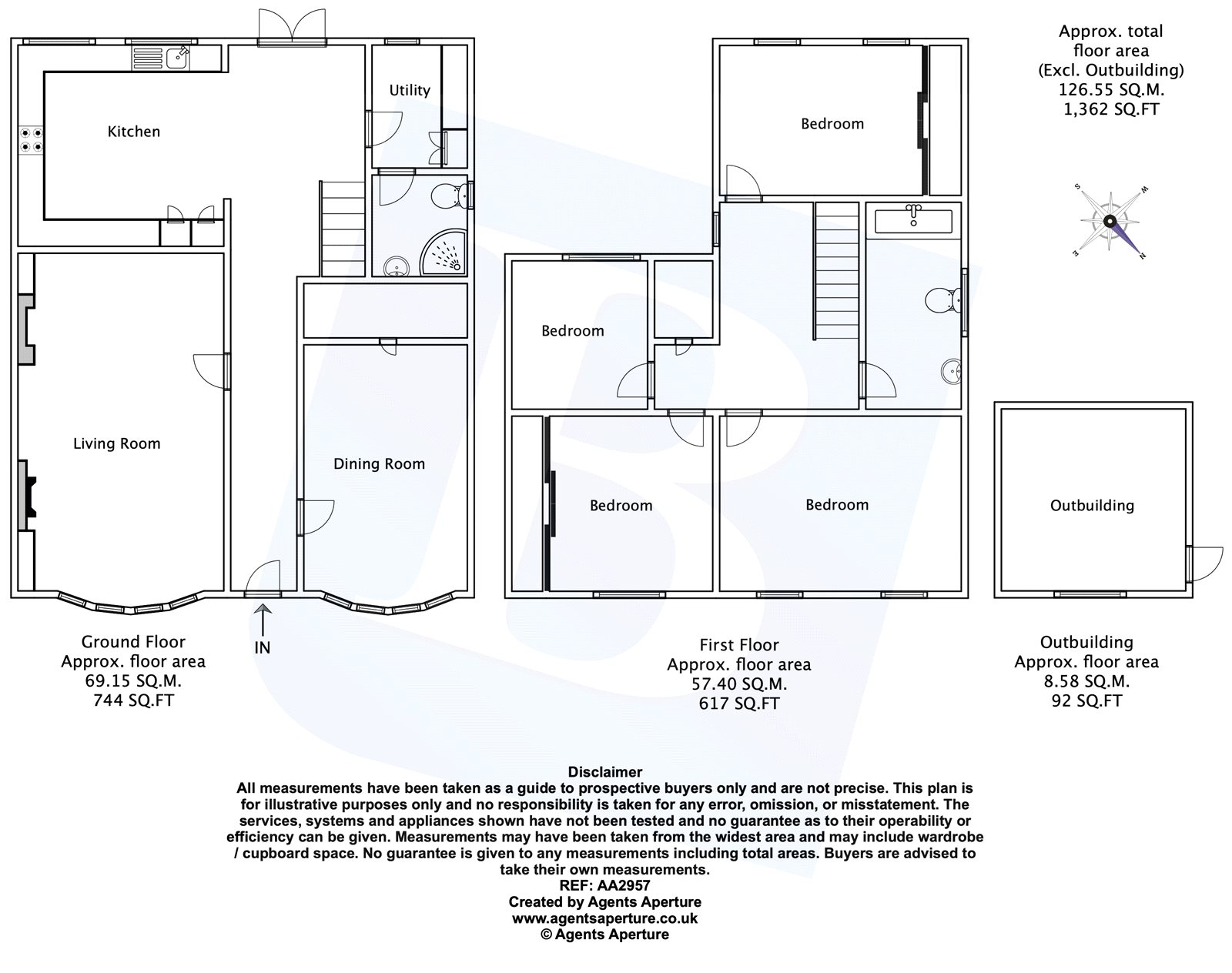Semi-detached house for sale in Hornchurch RM11, 4 Bedroom
Quick Summary
- Property Type:
- Semi-detached house
- Status:
- For sale
- Price
- £ 500,000
- Beds:
- 4
- Baths:
- 2
- Recepts:
- 2
- County
- Essex
- Town
- Hornchurch
- Outcode
- RM11
- Location
- Slewins Lane, Hornchurch RM11
- Marketed By:
- Balgores
- Posted
- 2024-04-02
- RM11 Rating:
- More Info?
- Please contact Balgores on 01708 629410 or Request Details
Property Description
Located within 0.4 miles of Gidea Park mainline station providing easy access into London Liverpool Street with its impending Crossrail links, we are pleased to presented this greatly extended four bedroom semi detached family home. Internally the accommodation comprises of an two reception rooms, 10' kitchen, utility room and a ground floor shower room/wc. Whilst the first floor offers four bedrooms and an 11' family bathroom/wc. Externally the property offers a rear garden measuring 62' x 30' max. And off street parking to the front for two vehicles. The property is also conveniently located for Squirrels Heath Primary School and Frances Bardsley Academy.
Entrance Door To Entrance Hall
Double glazed doors to rear, stairs to first floor, radiator, Karndean flooring, smooth ceiling, doors to accommodation.
Lounge
18'7 x 11'1.
Double glazed window to front, radiator, two feature fireplaces, laminate flooring, smooth ceiling.
Dining Room
14'2 x 9'.
Double glazed window to front, storage cupboard, radiator, laminate flooring, smooth ceiling.
Kitchen
10'9 x 10'6.
Two double glazed windows to rear, range of base level units with work surfaces over, inset one and a half sink drainer unit with mixer tap, integrated Bosch oven and 5-ring Baumatic gas hob with extractor hood over, Baumatic dishwasher, Baumatic fridge/freezer, tiled flooring, smooth ceiling.
Utility Room
6' x 6'.
Obscure double glazed window to rear, storage cupboard housing Potterton boiler, space for domestic appliances, smooth ceiling.
Ground Floor Shower Room/wc
6' x 5'8.
Obscure double glazed window to flank. Suite comprising: Shower cubicle with wall mounted shower, wash hand basin with mixer tap, low level wc. Radiator, tiled flooring, smooth ceiling.
First Floor Landing
Double glazed window to flank, radiator, smooth ceiling with cornice coving, doors to accommodation.
Bedroom One
13'6 x 10'.
Two double glazed windows to front, radiator, smooth ceiling.
Bedroom Two
11'2 x 10'.
Double glazed window to front, fitted wardrobes, radiator, smooth ceiling with cornice coving.
Bedroom Three
13'6 x 8'2.
Two double glazed windows to rear, fitted wardrobes, radiator, smooth ceiling.
Bedroom Four
8'1 x 7'9.
Double glazed window to rear, loft access, radiator, smooth ceiling.
Family Bathroom/wc
11'5 x 5'9.
Obscure double glazed window to flank. Suite comprising: Bath with mixer tap and shower attachment, wash hand basin with mixer tap, low level wc. Radiator, tiled flooring, smooth ceiling.
Rear Garden
62' x 30' max.
Commencing patio area, decking area to rear, remainder laid to lawn, side access, outbuilding.
Front Of Property
Off street parking for two vehicles.
Directions
Applicants are advised to proceed from our North Street office via Butts Green Road, at the roundabout take the first exit into Slewins Lane, where the property can be found on the left hand side marked by a Balgores For Sale sign.
Property Location
Marketed by Balgores
Disclaimer Property descriptions and related information displayed on this page are marketing materials provided by Balgores. estateagents365.uk does not warrant or accept any responsibility for the accuracy or completeness of the property descriptions or related information provided here and they do not constitute property particulars. Please contact Balgores for full details and further information.


