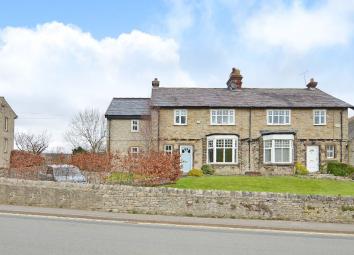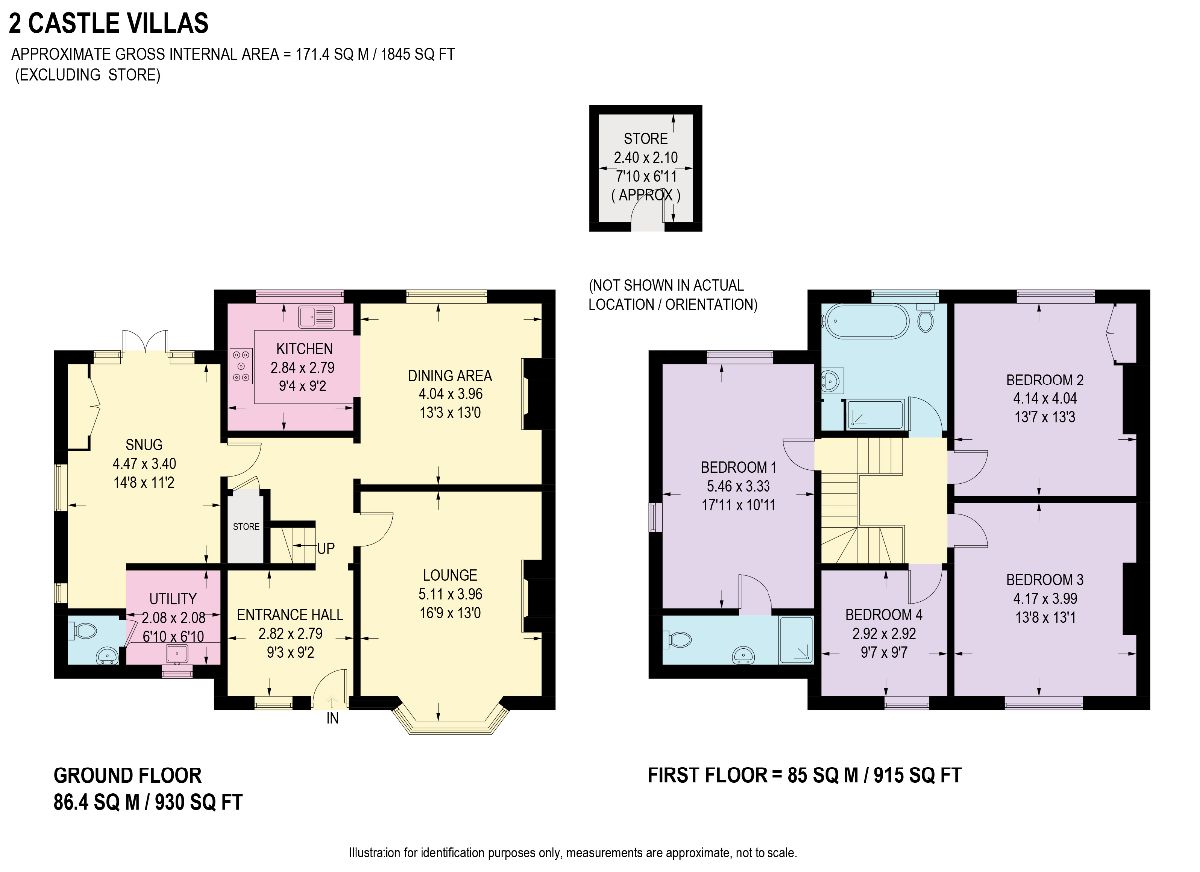Semi-detached house for sale in Hope Valley S33, 4 Bedroom
Quick Summary
- Property Type:
- Semi-detached house
- Status:
- For sale
- Price
- £ 425,000
- Beds:
- 4
- Baths:
- 2
- Recepts:
- 3
- County
- Derbyshire
- Town
- Hope Valley
- Outcode
- S33
- Location
- Castle Villas, Buxton Road, Castleton, Hope Valley, Derbyshire. S33
- Marketed By:
- Sheff Lets
- Posted
- 2024-05-12
- S33 Rating:
- More Info?
- Please contact Sheff Lets on 0114 446 9210 or Request Details
Property Description
Description
An attractive and desirable extended four double bedroomed semi-detached home with views to the front towards the castle and to the rear towards Lose Hill.
Superbly extended by the present owners, this well proportioned family home lies just outside the centre of this sought after and desirable village, it is elevated and set well back from the road.
The property commands impressive views both front and rear towards to the castle at the front and to the rear over to Lose Hill. The windows are double glazed and there is a gas fired central heating system.
There is a well fitted kitchen, family bathroom and ensuite, both with underfloor heating. There is also planning permission for a loft conversion.
Lounge (3.96m x 4.88m)
The measurements including the UPVC bay window.
There are two central heating radiators, oak flooring and a wood burner on a stone hearth with heavy timber mantle over.
Kitchen/Diner (3.96m x 3.96m)
The base and wall units surmounted by granite worktops with an inset stainless steel sink with mixer tap and granite drainer.
There is a range cooker with a five ring gas hob and twin electric oven and grill.
There is an integral dishwasher by Neff, pantry cupboards, tiled flooring and a UPVC window.
Family (3.35m x 4.27m)
Family Snug: With central heating radiator, tiled flooring and twin UPVC windows and UPVC french doors opening to the garden. Rustic stone walling to one wall.
Utility (2.08m x 2.08m)
With circular stainless steel sink with mixer tap below the UPVC window, plumbing for a washing machine, space for tumble dryer and fridge freezer.
The tiled flooring is continued through the snug (family room) and runs into the cloakroom.
Cloakroom
With low flush wc and corner wash hand basin with mirror. This room houses the wall mounted gas fired central heating boiler.
Bedroom 1 (3.33m x 5.46m)
With UPVC window, central heating radiator and beams to the full height pitched ceiling.
En-Suite
Front partially tiled including the floor with heating under, comprising large shower cubicle with mains shower with monsoon head, wash hand basin with bevelled mirror and low flush wc.
There is a shaver point and UPVC window.
Bathroom
Partially tiled including the floor with heating under, with suite in white comprising cast roll top bath raised upon claw and ball feet, low flush wc and vanity wash hand basin in a marble surround with bevelled mirror over and cupboards below.
There is a large is a large shower cubicle with mains monsoon head shower, central heating radiator, shelving, shaver point and UPVC window.
Bedroom 2 (4.04m x 4.14m)
With UPVC window, central heating radiator and fitted wardrobes with cupboard over.
Bedroom 3 (3.99m x 4.17m)
With UPVC window and central heating radiator.
Bedroom 4 (2.92m x 2.92m)
With UPVC window and central heating radiators.
Outside
The property is raised and set back above the road and has lawn with borders to the front, side and rear, to the rear is a stone bench.
Adjacent to the rear boundary is a stone store and covered area.
There are two car parking spaces to the front and one to the rear.
There are views to the front up to Peveril Castle and to the rear a panoramic view stretching from Mam Tor round through Lose Hill and beyond.
Property Location
Marketed by Sheff Lets
Disclaimer Property descriptions and related information displayed on this page are marketing materials provided by Sheff Lets. estateagents365.uk does not warrant or accept any responsibility for the accuracy or completeness of the property descriptions or related information provided here and they do not constitute property particulars. Please contact Sheff Lets for full details and further information.


