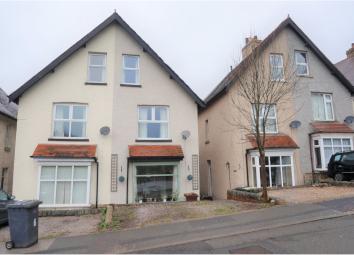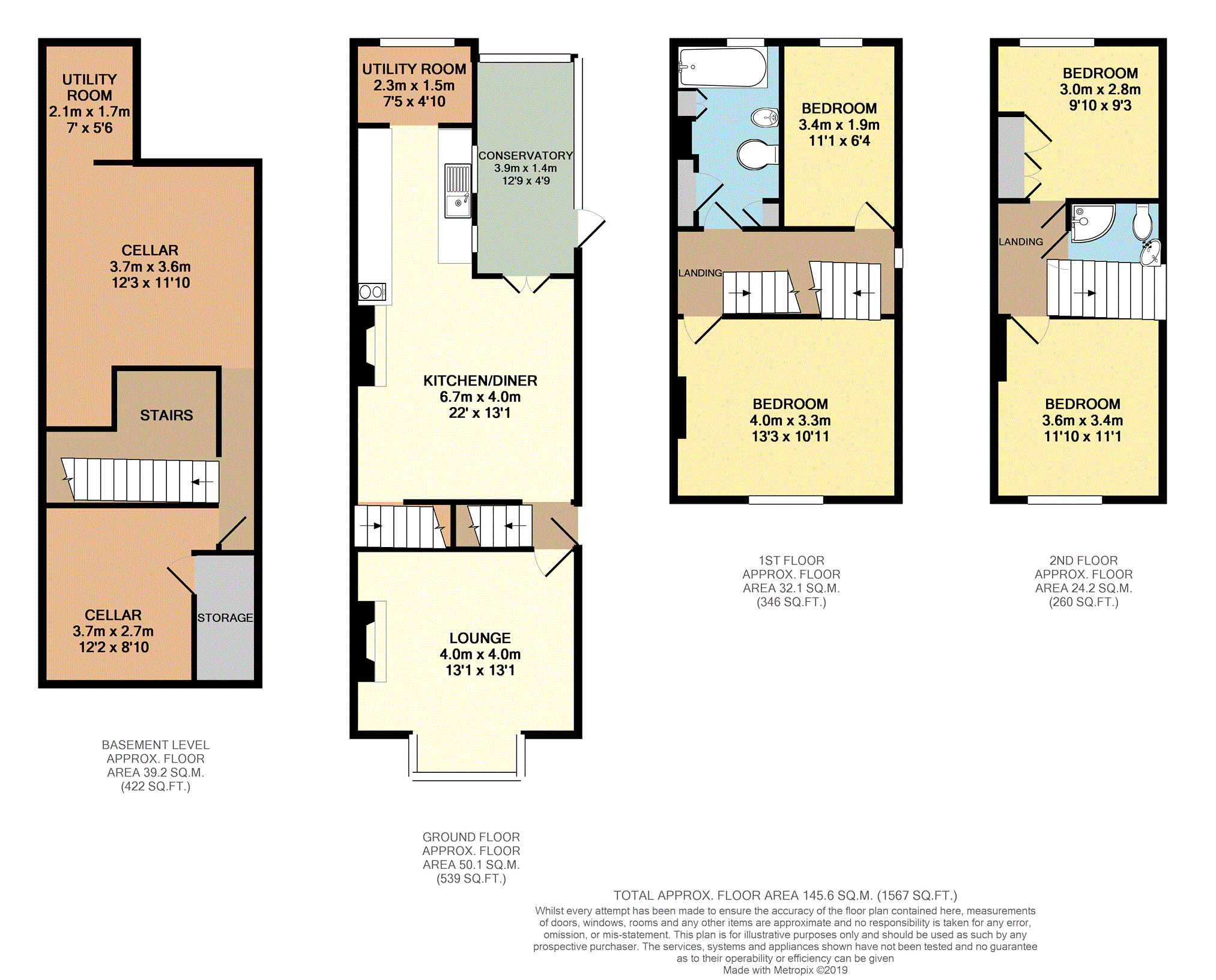Semi-detached house for sale in Hope Valley S33, 4 Bedroom
Quick Summary
- Property Type:
- Semi-detached house
- Status:
- For sale
- Price
- £ 250,000
- Beds:
- 4
- Baths:
- 2
- Recepts:
- 1
- County
- Derbyshire
- Town
- Hope Valley
- Outcode
- S33
- Location
- Main Road, Bamford Hope Valley S33
- Marketed By:
- Purplebricks, Head Office
- Posted
- 2024-05-12
- S33 Rating:
- More Info?
- Please contact Purplebricks, Head Office on 024 7511 8874 or Request Details
Property Description
A four bedroom, four storey Victorian semi detached villa with spectacular views both to the front and rear, off road parking and enclosed rear gardens. The accommodation includes bay windowed sitting room with period fireplace with multi fuel stove inner lobby, large combined dining room and kitchen with a Rayburn solid fuel stove, utility area, conservatory, two cellars and a utility/laundry room. On the first floor there are two bedrooms, each with stunning views and the house bathroom. On the second floor two delightful attic rooms each with a dual aspect and stunning views and a shower room.
An interior inspection is highly recommended to appreciate the spacious family living accommodation . The property has had some updating but still offers the potential to improve and decorate to ones own taste. It has the benefit of solid fuel central heating and double glazing. And is offered for sale with immediate vacant possession.
Location
The village of Bamford is located twelve miles south west of Sheffield within easy access of the larger conurbations within South Yorkshire, Derbyshire, Nottinghamshire and Greater Manchester. Bamford provides a quality of lifestyle that is rarely found - a genuine village environment nestling in the glorious Peak District with excellent railway links to Manchester and Sheffield from the local village station. The village itself boasts its own general store, church, post office, school and two public houses. Just a mile down the road is the larger community of Hathersage which offers a wide choice of shops, restaurants and heated outdoor swimming pool. The immediate area surrounding the property provides beautiful unspoilt countryside right on the doorstep, offering for those who enjoy walking and outdoor living an unparalleled quality of life. Ladybower reservoir, Win Hill and Bamford Edge are all within walking distance of the property and are ideal for walking, mountain biking or running. The River Derwent, which winds itself through the village, also provides opportunities for a leisurely walk, fly fishing, and Sickleholme Golf Club provides excellent golfing facilities. The beautiful Chatsworth Estate with its glorious manicured gardens and parkland is a matter of fifteen miles from Bamford village.
Entrance Hall
Having a external door and giving access to the ground floor accommodation.
Lounge
13'1" into the bay x 13'1"
Having a front facing bay window with the main focal point being the free standing multi fuel stove with a stone hearth and surround, picture rail, TV aerial point and a central heating radiator.
Kitchen/Diner
22'6" narrowing to 13'2" x 13'11" narrowing to 7'1"
The L shaped kitchen/diner has a range of wall and base units with a halogen hob, inset sink, Rayburn solid fuel range, picture rail, a central heating radiator, double doors open into the conservatory, two side facing double glazed windows, a door gives access to the cellars and a opening opens into a small utility room 7'5" x 4'10" which has a rear facing double glazed window and a dog shower.
Conservatory
12'9" x 4'9"
Having a brick base and UPVC double glazed windows.
Cellar
From the kitchen/diner a staircase drops into the two cellar rooms.
Front Cellar 12'2" x 8'10" with power and a storage room 10'0" x 3'9".
Rear Cellar 12'3" x 11'10" with power.
Utility/Laundry 7'0" x 5'6" with power, a central heating radiator and plumbing for a washing machine and vent for a tumble dryer.
First Floor Landing
Having a central heating radiator and a side facing double glazed window.
Bedroom One
13'3" x 10'11"
Having a front facing double glazed window, original cast iron fireplace and a central heating radiator.
Bedroom Two
11'1" x 6'4"
Having a rear facing double glazed window and a central heating radiator.
Bathroom
10'11" x 6'4"
Having a rear facing opaque double glazed window, with a modern three piece suit which comprises a hidden flush WC, vanity sink unit, panelled bath with shower over, part tiling to the walls, a central heating radiator and three storage cupboards.
Second Floor Landing
Giving access to two bedrooms and a shower room.
Attic Room One
11'1" x 11'10"
Having a front facing double glazed window and a central heating radiator.
Attic Room Two
9'10" x 9'3"
Having a rear facing double glazed window, storage cupboard, a central heating radiator and under eves storage.
Shower Room
Having a roof window, a shower cubicle with electric shower, low flush WC, wash hand basin and part tiling to the walls.
Outside
To the front of the property is a double parking area, a gated side pathway gives access to the enclosed rear garden which has paved patio areas, outside cold water tap and a garden shed.
Property Location
Marketed by Purplebricks, Head Office
Disclaimer Property descriptions and related information displayed on this page are marketing materials provided by Purplebricks, Head Office. estateagents365.uk does not warrant or accept any responsibility for the accuracy or completeness of the property descriptions or related information provided here and they do not constitute property particulars. Please contact Purplebricks, Head Office for full details and further information.


