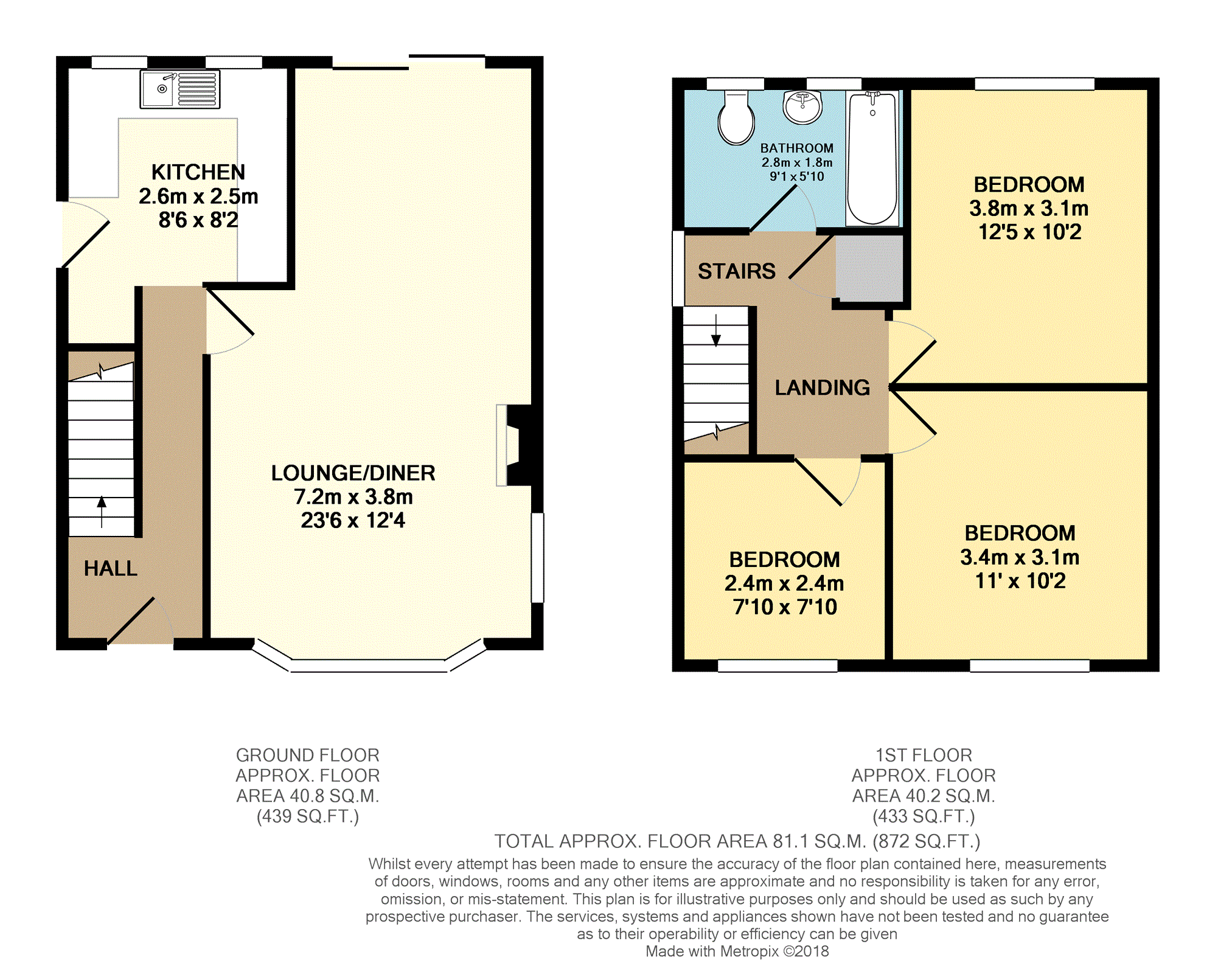Semi-detached house for sale in Hockley SS5, 3 Bedroom
Quick Summary
- Property Type:
- Semi-detached house
- Status:
- For sale
- Price
- £ 315,000
- Beds:
- 3
- Baths:
- 1
- Recepts:
- 1
- County
- Essex
- Town
- Hockley
- Outcode
- SS5
- Location
- The Avenue, Hullbridge SS5
- Marketed By:
- Purplebricks, Head Office
- Posted
- 2024-04-28
- SS5 Rating:
- More Info?
- Please contact Purplebricks, Head Office on 0121 721 9601 or Request Details
Property Description
No onward chain -
absolutely delightful & spacious family home with own driveway and ample parking, detached garage, landscaped rear garden & located in the semi rural village of Hullbridge, Hockley, Essex.
In a very quiet/safe cul-de-sac, literally a stones throw to the picturesque River Crouch, the village shops/pubs, and open countryside. Spacious Lounge/Diner, Fitted Kitchen, gsh, Three Good Size Bedrooms & Family Bathroom - Located in this highly sought-after village location within easy access to both Rayleigh Station & London Southend Airport. This lovely home is A must see! -
More photos to be added, room sizes & descriptions are approximate, floor plan is approximate & subject to change.
Available for viewing 22/10/2018.
Entrance Hall
Double glazed door with matching side panels, radiator, stairs rising to first floor, under stair cupboard
Lounge
Approx. 23'6 x 12'4
Double glazed leaded light bay window to front, double glazed patio doors to rear, two radiators
Kitchen
Approx. 8'6 x 8'2
Two double glazed windows to rear, obscure double glazed door to side, eye and base level units with working surfaces over comprising single drainer sink unit with mixer tap, space for domestic appliances, tiling to walls and floor in complimentary ceramics
First Floor Landing
Double glazed window to side, loft access, airing cupboard
Bedroom One
Approx. 12'5 x 10'2
Double glazed window to rear, radiator
Bedroom Two
Approx. 12'0 x 10'2
Double glazed window to front, radiator
Bedroom Three
Approx. 7'10 x 7'10
Double glazed window to front, radiator, built in storage cupboard
Family Bathroom
Double glazed obscure window to rear, tiling to walls and floor, panelled bath with mixer tap and wall mounted electric shower, vanity wash hand basin with storage beneath, wall mounted towel rail, low level wc
Rear Garden
The rear garden commences with a paved patio area leading to a lawn with established shrub and flower borders. Fences to boundaries, side access.
Front Garden
Laid to lawn, own driveway with parking
Property Location
Marketed by Purplebricks, Head Office
Disclaimer Property descriptions and related information displayed on this page are marketing materials provided by Purplebricks, Head Office. estateagents365.uk does not warrant or accept any responsibility for the accuracy or completeness of the property descriptions or related information provided here and they do not constitute property particulars. Please contact Purplebricks, Head Office for full details and further information.


