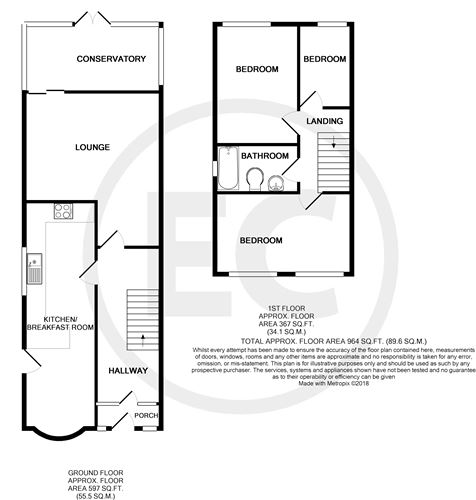Semi-detached house for sale in Hockley SS5, 3 Bedroom
Quick Summary
- Property Type:
- Semi-detached house
- Status:
- For sale
- Price
- £ 300,000
- Beds:
- 3
- Baths:
- 1
- Recepts:
- 1
- County
- Essex
- Town
- Hockley
- Outcode
- SS5
- Location
- Waxwell Road, Hullbridge, Essex SS5
- Marketed By:
- Essex Countryside
- Posted
- 2018-12-02
- SS5 Rating:
- More Info?
- Please contact Essex Countryside on 01268 810003 or Request Details
Property Description
** guide price £300,000 to £310,000 ** Benefiting from a good size separate lounge, 25ft kitchen/ dining room and a conservatory, this semi detached family home is situated in a central location in Hullbridge. Local shops, supermarket and library are under 1/2 a mile from the property, while just over 1/2 mile walk away you will find Riverside Primary School. The River Crouch is under a mile walk from the property and here you will find a few restaurants and bars situated close to and looking onto the river. Rayleigh Golf and Country Club is also close by.
Frontage Shingled front garden providing off road parking provided for 2 vehicles, mature shrub hedging to side boundary.
Accommodation comprises: Entrance door to front aspect with double glazed lead light style windows inset leading to:
Porch Obscure double glazed windows and door leading to:
Entrance hall 16' 3" x 6' 9" (4.95m x 2.06m) Radiator with cover, laminate wood effect flooring, coving to ceiling, stairs leading to first floor landing with storage cupboard under, doors leading to:
Kitchen/dining room 25' 0" x 7' 5" (7.62m x 2.26m) Double glazed lead light style windows to front aspect oriel bay, double glazed lead light style windows and double glazed door to side aspect. Kitchen includes a range of base and eye level units with roll edge work surface, 1 1/2 bowl stainless steel sink and drainer unit, space for washing machine, space for fridge/ freezer, space for dishwasher, 4 ring gas hob with extractor canopy over, integrated double oven, part tiled walls, under cabinet lighting, coving to ceiling, spot lights, power points.
Lounge 16' 1 > 11' 3" x 14' 8" (4.9m x 4.47m) Double glazed patio style doors to rear aspect, stone feature fireplace with gas fire inset, coving to ceiling, radiator with cover, power points. Opening to:
Conservatory 13' 8" x 7' 0" (4.17m x 2.13m) Double glazed windows and French style doors to rear aspect, double glazed windows to side aspect, laminate flooring, pitched roof with openings, radiator, power points, wall lighting.
First floor landing Spindle balustrade, coving to ceiling, loft access, doors leading to:
Family bathroom Obscure double glazed lead light style windows to side aspect, suite comprises of a panelled bath with shower over and part glazed partition, low level WC, wash basin vanity unit, tiled walls, chrome heated towel rail, coving to ceiling.
Bedroom one 14' 8" x 8' 5" (4.47m x 2.57m) Double glazed lead light style windows to front aspect, built in wardrobes, radiator, coving to ceiling, power points.
Bedroom two 12' 6" x 8' 8" (3.81m x 2.64m) Double glazed windows to rear aspect, radiator, coving to textured ceiling, power points.
Bedroom three 8' 7" x 5' 8" (2.62m x 1.73m) Double glazed windows to rear aspect, radiator, coving to ceiling, power points.
Rear garden approx 65ft Commencing with a patio area leading to lawn, shrub and flower bed borders, decked patio area to rear of garden, outside lighting, shed at rear, outside tap, outside electric point, gated side access to front of property.
Property Location
Marketed by Essex Countryside
Disclaimer Property descriptions and related information displayed on this page are marketing materials provided by Essex Countryside. estateagents365.uk does not warrant or accept any responsibility for the accuracy or completeness of the property descriptions or related information provided here and they do not constitute property particulars. Please contact Essex Countryside for full details and further information.


