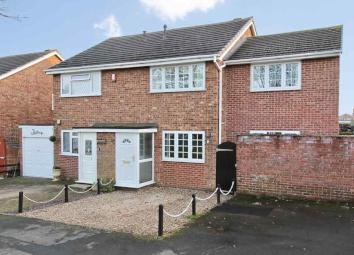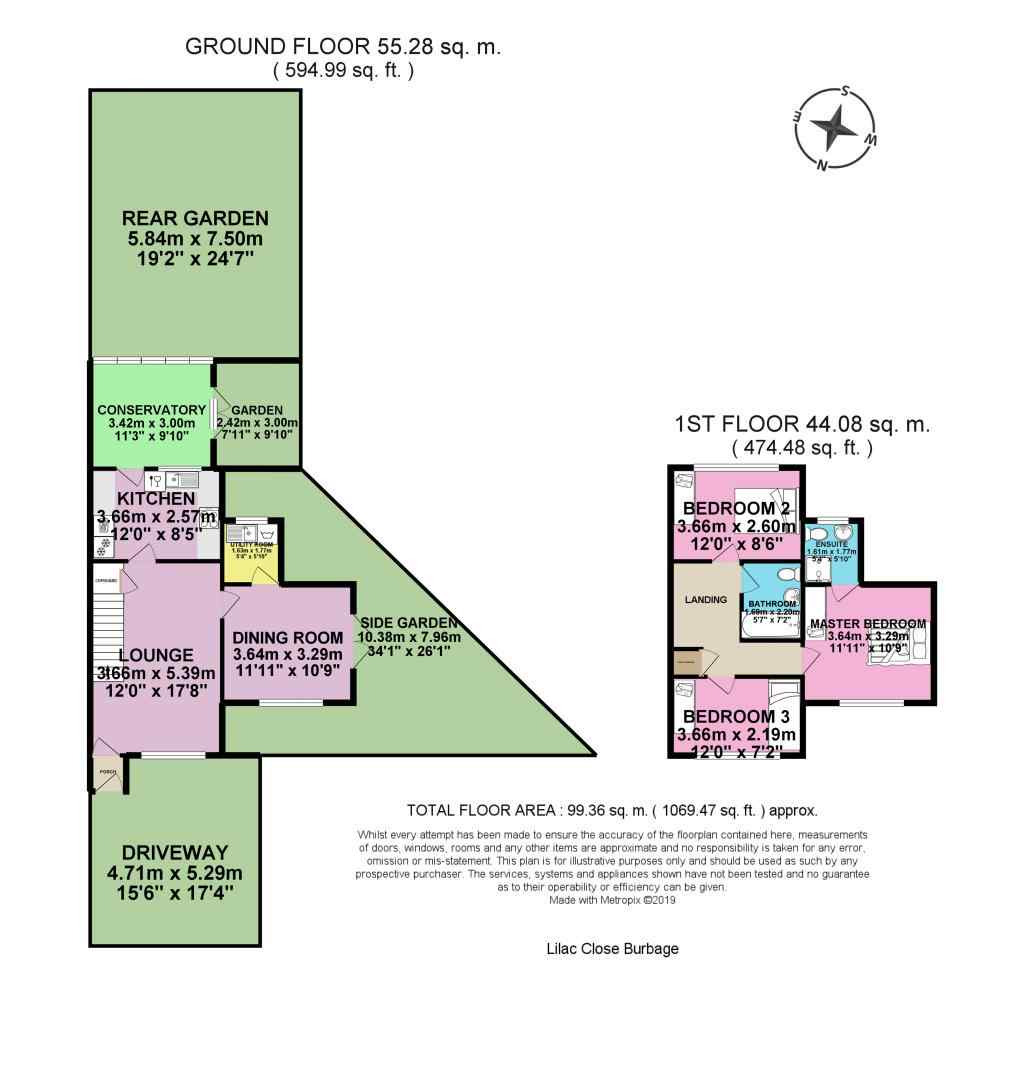Semi-detached house for sale in Hinckley LE10, 3 Bedroom
Quick Summary
- Property Type:
- Semi-detached house
- Status:
- For sale
- Price
- £ 250,000
- Beds:
- 3
- Baths:
- 2
- Recepts:
- 2
- County
- Leicestershire
- Town
- Hinckley
- Outcode
- LE10
- Location
- Lilac Close, Burbage, Hinckley LE10
- Marketed By:
- EweMove Sales & Lettings - Hinckley
- Posted
- 2024-04-21
- LE10 Rating:
- More Info?
- Please contact EweMove Sales & Lettings - Hinckley on 01455 364835 or Request Details
Property Description
With an extension and Conservatory increasing the footprint by an incredible 70% and offering a new Master Bedroom with Ensuite and additional living space downstairs, this unassuming property has much to offer. Park up on the Driveway, additional parking area or even in the en bloc Garage and enter by way of a porch offering privacy from callers at the door. The Lounge is an excellent size, with central Adams style fireplace and electric fire, under stairs storage, access to the Dining Room, Kitchen and stairs to first floor. The Dining Room in the extension also has the option of becoming a Playroom, Home Office, 4th bedroom or annexe, with double doors opening onto the Side Garden. The Utility Room off this room could easily be converted into an Ensuite Shower Room but currently offers a useful sink and plumbing for a washing machine. The Kitchen at the rear is well stocked with recently refurbished white wall and base units and contrasting black worktops with tiled splashbacks. As well as the electric oven and hob there is plumbing for a dishwasher and space for a tall fridge freezer plus under cupboard led lighting. A fully glazed door leads through to the Conservatory, a great additional reception room with Sky TV and central heating and double doors leading onto the Rear Garden.
To the first floor there are 3 bedrooms; a Master Bedroom with Ensuite Shower Room, a second double bedroom and a third, large single bedroom currently in use as a home office. The Bathroom has a white suite with bath and electric shower over, hand basin and low-level WC plus heated towel rail. The Landing has an Airing Cupboard housing the 3-year-old, annually serviced combi boiler and the Loft is fully boarded with power, lighting and pull down ladder. There is an option, which was explored before creating the extension, to extend up into the Loft space. Outside, there is a private, low maintenance Rear Garden, a very secluded Side Garden, outside tap, security light, storage shed and side access to the front of the property. To the front there is Driveway parking for 1-2 vehicles plus an additional residents parking area and an en-bloc Garage with space in front.
Ideally situated within a 15-minute walk of Windsor Street, home to several excellent Pubs and Restaurants as well as a great Chip Shop! There are excellent schools; Sketchley Hill Primary School is just a few minutes walk away and the highly acclaimed Burbage Church of England Infant School on Grove Road is also close by, as is the Burbage County Junior School. The highly rated Hastings High School is a 15-minute walk. Burbage holds a Farmers Market on the first Saturday of every month and many annual events, including a Carnival and a Bonfire & Fireworks display.
Burbage is effectively a suburb of the larger urban area of Hinckley which offers a regular market, a vast array of shops and restaurants and the exciting new £80 million cinema and retail complex, The Crescent. The current regeneration of Hinckley Town Centre also includes a brand new Leisure Centre which opened in Spring 2016. Hinckley railway station with its links to Leicester, Birmingham and beyond is just a short 15-minute walk away. Hinckley also boasts an excellent Golf Club and Marina, with a canalside bar and restaurant and ducks a plenty.
There are a number of green open spaces in Burbage; Sketchley Hill Farm Recreation Ground is a few minutes walk away whilst Britannia Fields, Hinckley Road Recreation Ground, Brookside Recreation Ground and The Horsepool are all within a 15-minute walk and just 2 miles away you will find Burbage Common and Woods - 200 acres of semi-natural woodland and unspoilt grassland.
This property benefits from uPVC double glazing throughout, gas central heating with 3-year-old, annually serviced, combi boiler, a recently installed consumer unit and mains powered smoke alarms. Items included in the sale are: Electric oven and hob, carpets, fixed light fittings, blinds, shed.
Could you imagine living here? Yes? Well, don't miss out, book your viewing early with Gus Critchlow at EweMove Hinckley by calling (24/7) or simply select a viewing slot online on our website.
This home includes:
- Lounge
5.39m x 2.79m (15 sqm) - 17' 8" x 9' 1" (161 sqft)
Extending to a width of 3.65m. Adams style fireplace with electric fire. Under stairs storage cupboard, ideal for coats and shoes etc. UPVC double glazed windows to front aspect. Laminated wooden flooring. Sky TV, telephone point. Access to Dining Room and Kitchen plus stairs to first floor. Radiator. - Dining Room
3.63m x 3.3m (11.9 sqm) - 11' 10" x 10' 9" (128 sqft)
Extended Dining Room, Play Room, Home Office or 4th Bedroom annexe. UPVC double glazed double doors to side aspect. UPVC double glazed windows to front aspect. Wooden flooring. Radiator. - Utility Room
1.79m x 1.63m (2.9 sqm) - 5' 10" x 5' 4" (31 sqft)
Base units with black worktop, stainless steel sink and drainer. Plumbing for washing machine. Chrome heated towel rail. Ceramic tiled flooring. UPVC double glazed windows to rear aspect. Extractor fan. - Kitchen
3.65m x 2.57m (9.3 sqm) - 11' 11" x 8' 5" (100 sqft)
Recently refurbished white wall and base units with contrasting black worktops and tiled splashbacks. Electric oven and hob. Stainless steel extractor hood. Plumbing for dishwasher. Space for tall fridge freezer. Ceramic tiled flooring. Radiator. - Conservatory
3.42m x 3m (10.2 sqm) - 11' 2" x 9' 10" (110 sqft)
Dwarf walls to front and side aspects. UPVC double glazed Conservatory with polycarbonate roof. Ceramic tiled flooring. Sky TV. Radiator. - Master Bedroom with Ensuite
3.63m x 3.3m (11.9 sqm) - 11' 10" x 10' 9" (128 sqft)
Double bedroom. UPVC double glazed windows to front aspect. Laminated wooden flooring. Radiator. - Ensuite Shower Room
1.77m x 1.61m (2.8 sqm) - 5' 9" x 5' 3" (30 sqft)
Fully tiled including ceramic tiled flooring. Shower cubicle with electric shower. UPVC double glazed windows to rear aspect. Chrome heated towel rail. Extractor fan. - Bedroom 2
3.65m x 2.62m (9.5 sqm) - 11' 11" x 8' 7" (102 sqft)
Double bedroom. UPVC double glazed windows to rear aspect. Laminated wooden flooring. Radiator. - Bedroom 3
3.65m x 1.98m (7.2 sqm) - 11' 11" x 6' 5" (77 sqft)
Large single bedroom, currently in use as a home office. UPVC double glazed windows to front aspect. Radiator. - Bathroom
1.77m x 1.61m (2.8 sqm) - 5' 9" x 5' 3" (30 sqft)
White suite incorporating bath with electric shower over, hand basin and low-level WC. Chrome heated towel rail. Ceramic tiled flooring. Extractor fan. - Entrance Porch
1m x 1m (1 sqm) - 3' 3" x 3' 3" (10 sqft)
uPVC front door with decorative panelling, uPVC double glazed window to side aspect. Consumer unit. Ceramic tiled flooring. - Rear Garden
7.5m x 5.9m (44.2 sqm) - 24' 7" x 19' 4" (476 sqft)
A very private, low maintenance Rear Garden with paving, stoned and slate areas and established borders. There is an additional 2 metre pathway and storage area to the side leading to the Side Garden. - Side Garden
5m x 3m (15 sqm) - 16' 4" x 9' 10" (161 sqft)
Triangular in shape, a raised garden with turf, established borders and a retaining wall. - Driveway
5.3m x 4.7m (24.9 sqm) - 17' 4" x 15' 5" (268 sqft)
Stoned Driveway with space for 1 vehicle easily but has accommodated 2 at a squeeze. - Garage (Single)
5.45m x 2.5m (13.6 sqm) - 17' 10" x 8' 2" (146 sqft)
En-bloc brick built single garage with space in front.
Please note, all dimensions are approximate / maximums and should not be relied upon for the purposes of floor coverings.
Additional Information:
Band B
Marketed by EweMove Sales & Lettings (Hinckley) - Property Reference 21862
Property Location
Marketed by EweMove Sales & Lettings - Hinckley
Disclaimer Property descriptions and related information displayed on this page are marketing materials provided by EweMove Sales & Lettings - Hinckley. estateagents365.uk does not warrant or accept any responsibility for the accuracy or completeness of the property descriptions or related information provided here and they do not constitute property particulars. Please contact EweMove Sales & Lettings - Hinckley for full details and further information.


