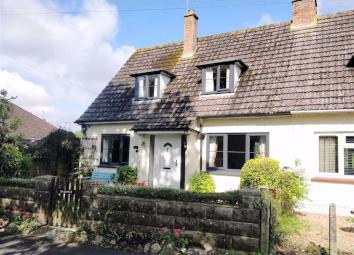Semi-detached house for sale in Highbridge TA9, 0 Bedroom
Quick Summary
- Property Type:
- Semi-detached house
- Status:
- For sale
- Price
- £ 275,000
- Beds:
- 0
- County
- Somerset
- Town
- Highbridge
- Outcode
- TA9
- Location
- Church Lane, Brent Knoll, Somerset TA9
- Marketed By:
- A & F Estate Agents
- Posted
- 2024-04-01
- TA9 Rating:
- More Info?
- Please contact A & F Estate Agents on 01278 285904 or Request Details
Property Description
A well presented 2 bed semi detached property within close proximity of the knoll
Situation
This 2 bed semi detached property is sent within the quaint village of Brent Knoll. The village itself boasts a local post office, primary school, a church, and 2 public houses.
The property is within a short walk of The Knoll which offers picturesque views across the Somerset Levels.
Nearby in neighbouring villages of Burnham-on-sea and Highbridge there are local shops, coffee shops, supermarkets, schools, public houses and access to the beach.
The Property
The property consists of: Entrance Hall, Lounge, Dining Room, Conservatory, Kitchen, WC, 2 Bedrooms, Bathroom, Front & rear gardens.
The property also benefits from double glazing, gas central heating and cavity wall insulation.
Accomodation
Entrance Hall
The Entrance Hall is accessed via a PVC double glazed door which then offers access to the Lounge, Dining Room and first floor accommodation.
Lounge (5.17m x 3.32m max (17'0" x 10'11" max))
The lounge can be accessed via the Entrance hall or conservatory. The room is laid to carpet and benefits from a gas fire, electric points, TV point, radiator and double glazed window with aspect to the front. The room also has exposed beams.
Dining Room (4.85m x 4.43m max (15'11" x 14'6" max))
The dining room is in the form of an l-shape and can be accessed via the Entrance hall and leads onto the Kitchen. There are several electrical points, a telephone point, a TV aerial point, 2 storage cupboards. The room also has dual aspect with double glazed windows overlooking the front and side.
Conservatory (3.07m x 4.33m max (10'1" x 14'2" max))
The conservatory is built to part brick and part glass and has a tiled floor.. All windows are double glazed and look out over the rear garden. There are several electrical points and a radiator too. There is PVC double glazed door leading onto the garden.
Wc
2 Piece suite which includes hand basin and low level WC
Kitchen (5.10m x 2.39m max (16'9" x 7'10" max))
The kitchen which has previously been extended has a modern church feeling to it. It has a high exposed ceiling, a range of wall and base units, an integrated Fridge freezer and dishwasher, composite sink, Built-in gas hob with electric oven. There is also a double glazed window overlooking the rear garden and a PVC door with access to the rear garden
Landing
Access to all other first floor accommodation
Bedroom (3.78m x 3.31m max (12'5" x 10'10" max))
This double bedroom offers excellent light with dual aspect to the front and rear of the property, the room is also carpeted, has a storage cupboard over the stairs and has several electrical points.
Bedroom (2.96m x 3.46m max (9'9" x 11'4" max))
The 2nd bedroom also boasts dual aspect top the front and side creating a lot of light through out the room. The room is also carpeted, allows access to the loft via a pull down ladder, has 2 storage cupboards and several electrical points.
Bathroom (2.69m x 1.49m max (8'10" x 4'11" max))
The bathroom is laid to a tile effect vinyl and walls are partly tiled. The 3 piece suite consists of wash basin, WC and a roll top bath. Other benefits include a vanity unit and a heated towel rail.
Outside
To the front of the property is a garden laid predominantly to lawn surrounded by well kept flower beds.
The rear garden offers side access via double gates which leads onto the very well landscaped garden which is laid partly to lawn as well as a patio area. The garden is surrounded by an array of shrubs, flowers, plants and bushes. The garden also benefits from a summerhouse and garden shed.
Near the property is a block of garages that the current owner rents for herself.
Services
Mains drainage, water, electricity and gas are all connected
Outgoings
Sedgemoor District Council. Tax band: B
£1374.78 for 2019/20
Tenure
Freehold.
Vacant possession on completion
Epc
To be confirmed.
Consumer protection from unfair trading regulations
These details are for guidance only and complete accuracy cannot be guaranteed. If there is any point, which is of particular importance, verification should be obtained. They do not constitute a contract or part of a contract. All measurements are approximate. No guarantees can be given with respect to planning permission or fitness of purpose. No apparatus, equipment, fixture or fitting has been tested. Items shown in photographs are not necessarily included. Interested parties are advised to check availability and make an appointment to view before travelling to see a property.
The data protection act 1998
Please note that all personal provided by customers wishing to receive information and/or services from the estate agent will be processed by the estate agent.
For further information about the Consumer Protection from Unfair Trading Regulations 2008 see -
Property Location
Marketed by A & F Estate Agents
Disclaimer Property descriptions and related information displayed on this page are marketing materials provided by A & F Estate Agents. estateagents365.uk does not warrant or accept any responsibility for the accuracy or completeness of the property descriptions or related information provided here and they do not constitute property particulars. Please contact A & F Estate Agents for full details and further information.


