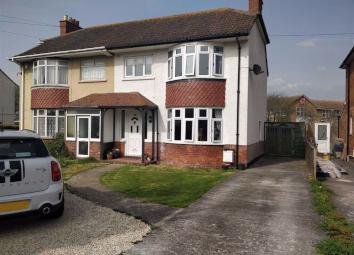Semi-detached house for sale in Highbridge TA9, 3 Bedroom
Quick Summary
- Property Type:
- Semi-detached house
- Status:
- For sale
- Price
- £ 264,950
- Beds:
- 3
- Baths:
- 1
- Recepts:
- 2
- County
- Somerset
- Town
- Highbridge
- Outcode
- TA9
- Location
- Burnham Road, Highbridge, Somerset TA9
- Marketed By:
- A & F Estate Agents
- Posted
- 2024-04-01
- TA9 Rating:
- More Info?
- Please contact A & F Estate Agents on 01278 285904 or Request Details
Property Description
A recently modernised 1930's 3 bedroom semi detached family home set in A good size plot with parking for up to 4 cars.
Situation
The property, which has recently been completely renovated and modernised to an excellent standard throughout, is situated along Burnham Road in between the beach side towns of Burnham-on-sea and Highbridge with local primary schools and King Alfred's secondary school within walking distance. Nearby is Apex Park which is set within 42 Acres. The park offers Fishing, children's play area, skate park, bmx track and much much more.
Burnham & Highbridge offer a range of local supermarkets, public houses, a minor injuries clinic, charity shops, coffee shops, restaurants along with a popular sea front and esplanade which is home to Britain's Shortest Pier. Both towns offer major bus routes as well as Highbridge having a mainline railway station. Access to the M5 can be found via Junction 22 giving easy commuting to Taunton, Bristol & Exeter. Bristol Airport is within 20 miles.
The Property
The property comprises of: Entrance Hallway, Lounge, Kitchen/Diner, Utility Room, Landing, 3 Bedrooms, Bathroom, Gas Central Heating, Gardens and Driveway. Further benefits include gas central heating and upvc double glazed windows.
Accomodation
Entrance Hallway
Staircase to the first floor, power point, telephone point, understairs storage cupboard, Brand new carpet through to landing.
Living Room (3.70m x 3.93m max (12'2" x 12'11" max))
UPVC double glazed window with aspect to the front, wall mounted grey tube radiator, several power points, TV point and fireplace
Kitchen/Diner (6.01m x 3.92m max (19'9" x 12'10" max))
New kitchen suite. Wooden worktops with light blue kitchen units underneath, wall mounted units, induction hob with extractor fan above, Electrolux double oven, plumbing for dishwasher and wall mounted grey tubular horizontal radiator. Wall hung 'Glow worm' gas combination boiler. Upvc double glazed window with aspect to the rear and side, upvc double glazed french doors leading onto the garden.
Utility /Cloak Room
Low level W.C, White wall mounted radiator. Space for Washer/Dryer, upvc double glazed window with aspect to rear, upvc double glazed door leading to the garden.
Stairs to landing with loft access
Bedroom (4.51m x 3.32m max (14'10" x 10'11" max))
Wall mounted grey tube horizontal radiator, Several power points, uPVC double glazed bay window with aspect to the front.
Bedroom (3.48m x 3.19m max (11'5" x 10'6" max))
Wall mounted grey tube horizontal radiator, several power points, TV aerial point, uPVC double glazed window with aspect to the rear.
Bedroom (2.83m x 2.32m max (9'3" x 7'7" max))
Wall mounted grey tube horizontal radiator, TV aerial point, several power points, upvc double glazed window with aspect to the front.
Bathroom (2m x 2.62m max (6'7" x 8'7" max))
Previously bathroom and separate WC, now combined... There is a l-shaped bath surrounded partly by dark grey wall tiles, low level W.C, low level sink, upvc double glazed obscured window with aspect to the rear. Wall mounted white radiator.
Outside
The front is laid partly to stone as well as lawn, with access to the side of the property and Rear Garden.
The Rear Garden is mainly laid to lawn with a small concreted area ideally for al fresco dining as well as some hardstanding for garden sheds.
Energy Performance Rating:
E46
Services
Mains Gas, Water, Electricity & Drainage are connected
Tenure
Freehold
Vacant possession on completion
Outgoings
Sedgemoor District Council. Tax Band: C
£1602.47 for 2019/20
Details by pw
Consumer protection from unfair trading regulations
These details are for guidance only and complete accuracy cannot be guaranteed. If there is any point, which is of particular importance, verification should be obtained. They do not constitute a contract or part of a contract. All measurements are approximate. No guarantees can be given with respect to planning permission or fitness of purpose. No apparatus, equipment, fixture or fitting has been tested. Items shown in photographs are not necessarily included. Interested parties are advised to check availability and make an appointment to view before travelling to see a property.
The data protection act 1998
Please note that all personal provided by customers wishing to receive information and/or services from the estate agent will be processed by the estate agent.
For further information about the Consumer Protection from Unfair Trading Regulations 2008 see -
Property Location
Marketed by A & F Estate Agents
Disclaimer Property descriptions and related information displayed on this page are marketing materials provided by A & F Estate Agents. estateagents365.uk does not warrant or accept any responsibility for the accuracy or completeness of the property descriptions or related information provided here and they do not constitute property particulars. Please contact A & F Estate Agents for full details and further information.


