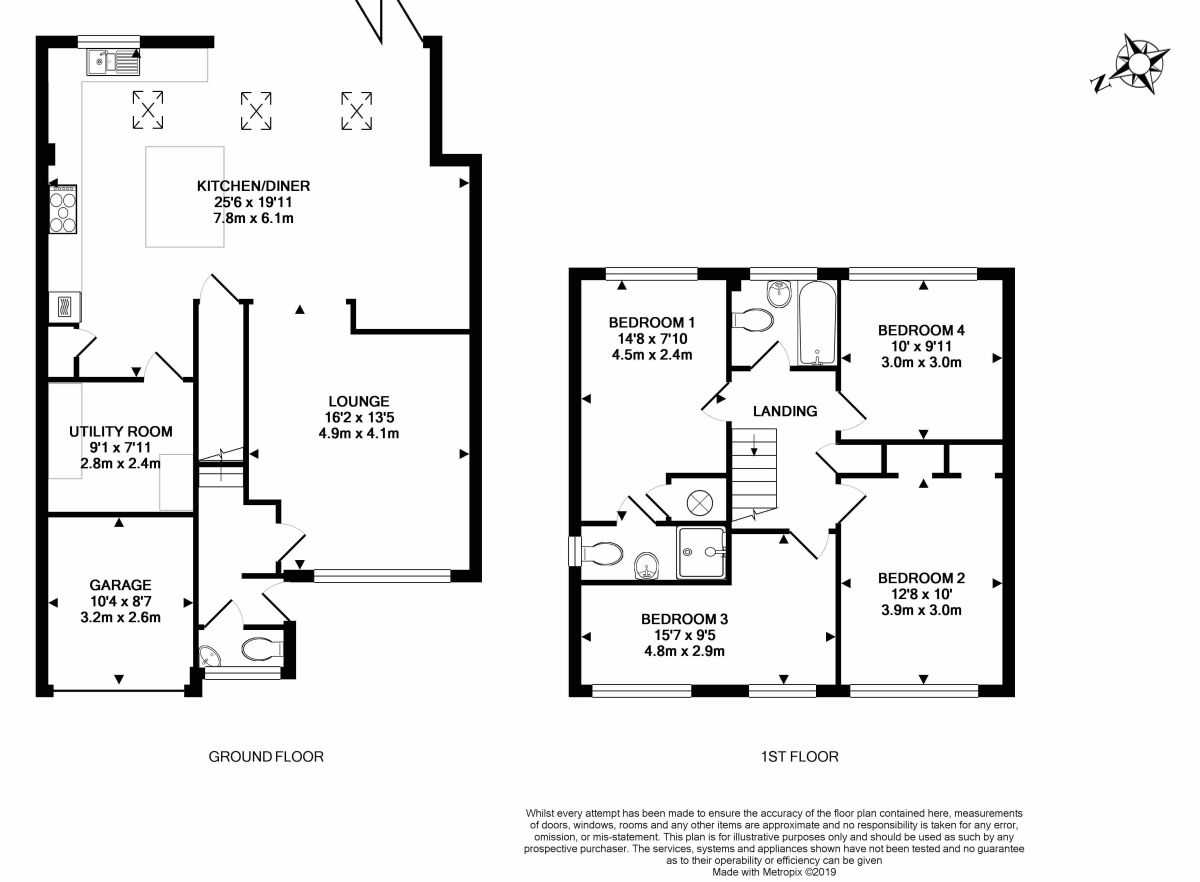Semi-detached house for sale in High Wycombe HP15, 4 Bedroom
Quick Summary
- Property Type:
- Semi-detached house
- Status:
- For sale
- Price
- £ 515,000
- Beds:
- 4
- Baths:
- 2
- Recepts:
- 1
- County
- Buckinghamshire
- Town
- High Wycombe
- Outcode
- HP15
- Location
- Vine Close, Hazlemere, High Wycombe HP15
- Marketed By:
- The JNP Partnership - Hazlemere
- Posted
- 2024-04-20
- HP15 Rating:
- More Info?
- Please contact The JNP Partnership - Hazlemere on 01494 958164 or Request Details
Property Description
Found in a popular quiet cul-de-sac location, is this substantial and extended four double
bedroom semi-detached family home. The property has been re-modernisation and upgraded to a high specification by the current vendors to providenpopular living accommodation and four good size double bedrooms.
The accommodation comprises of; private entrance hall with access to downstairs cloakroom and doorway leading through to the living room. The living room at the front of the home enjoys an outlook and view over the front garden and archway opening through to the kitchen/dining/family area. The open-plan living accommodation at the rear of the home has been upgraded and modernised to a high specification by the current vendors. The kitchen area enjoys a comprehensive range of 'Silestone' worktop space, ample eye and base level cupboards and drawers, 'Quartz' tiled flooring, LED under-cupboard and ceiling lighting and a good size island providing a breakfast bar area and space for wine cooler. The remainder of this room enjoys a good size dining and living area with a vaulted ceiling, electronically controlled velux windows and bi-fold doors providing access to the rear garden. The utility room is also accessed via the kitchen providing plumbing for washing machine, space for tumble dryer and fridge/freezer and upgraded wall mounted Worcester boiler.
To the first floor, the property has been carefully and thoughtfully extended to provide four double bedrooms, main family bathroom and en-suite shower room.
Outside, the property enjoys a well-maintained rear garden with an area of patio leading through to the remainder of the garden being mainly laid to lawn enclosed by wooden fencing and a mixture of tree and
shrubs giving a degree of privacy. To the front, the home enjoys an area of lawn with driveway parking leading through to the garage via up and over door.
The home is found in a popular cul-de-sac road within a close level walk of popular primary and secondary schooling with doctors surgeries and Hazlemere crossroads a further few minutes walk away where
more comprehensive range of amenities can be found. For the commuter, Hazlemere is situated between
Amersham, Beaconsfield and High Wycombe where mainline train station access can found providing links to Birmingham, Oxford and London (Marylebone) respectively.
As previously mentioned, this home has been upgraded by the current vendors and an internal inspection is highly recommended to appreciate this beautifully presented home.
Entrance Hall
Downstairs Cloakroom
Lounge
Kitchen / Diner
Utility Room
First Floor Landing
Bedroom 1
En-Suite Shower Room
Bedroom 2
Bedroom 3
Bedroom 4
Family Bathroom
Garage
The Gardens
Aml Disclaimer
Please note it is a legal requirement that we require verified id from purchasers before instructing a sale. Please also note we shall require proof of funds before we instruct the sale, together with your instructed solicitors.
Important note to purchasers:
We endeavour to make our sales particulars accurate and reliable, however, they do not constitute or form part of an offer or any contract and none is to be relied upon as statements of representation or fact. Any services, systems and appliances listed in this specification have not been tested by us and no guarantee as to their operating ability or efficiency is given. All measurements have been taken as a guide to prospective buyers only, and are not precise. Please be advised that some of the particulars may be awaiting vendor approval. If you require clarification or further information on any points, please contact us, especially if you are traveling some distance to view. Fixtures and fittings other than those mentioned are to be agreed with the seller.
/2
Property Location
Marketed by The JNP Partnership - Hazlemere
Disclaimer Property descriptions and related information displayed on this page are marketing materials provided by The JNP Partnership - Hazlemere. estateagents365.uk does not warrant or accept any responsibility for the accuracy or completeness of the property descriptions or related information provided here and they do not constitute property particulars. Please contact The JNP Partnership - Hazlemere for full details and further information.


