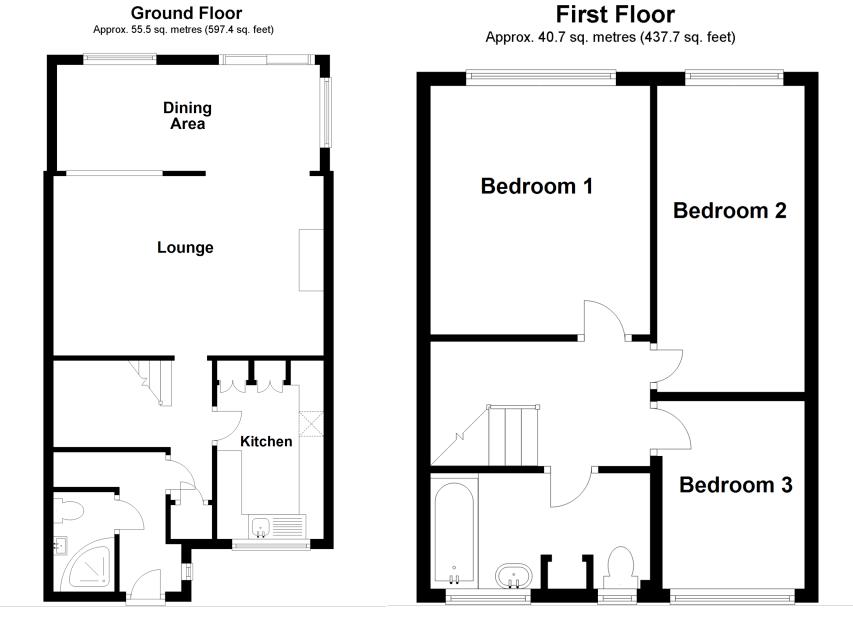Semi-detached house for sale in Herne Bay CT6, 3 Bedroom
Quick Summary
- Property Type:
- Semi-detached house
- Status:
- For sale
- Price
- £ 285,000
- Beds:
- 3
- Baths:
- 2
- Recepts:
- 2
- County
- Kent
- Town
- Herne Bay
- Outcode
- CT6
- Location
- Hillcroft Road, Herne Bay CT6
- Marketed By:
- Miles & Barr - Herne Bay
- Posted
- 2024-05-25
- CT6 Rating:
- More Info?
- Please contact Miles & Barr - Herne Bay on 01227 319145 or Request Details
Property Description
Three bedroom family home tucked away in a quiet residential cul-de-sac on the outskirts of Herne Bay. The property has been extended over the years and now offers a large living space with a log burner for those winter nights. The current owners have also recently fitted a downstairs shower room as well as offering ample storage.
In front of the property is a driveway for at least three cars and to the rear is a low maintenance garden with a shed.
Inside the accommodation also boasts a modern fitted kitchen with integrated appliances, lounge & separate dining area. Upstairs are three good size bedrooms and a bathroom.
Broomfield is a lovely village in Herne Bay, divided by the Thanet Way from the seaside town. There are a few shops, village post office, and a great pub called The Huntsman located on Margate Road. There is also a local church, located on The Meadows.
Herne Bay is a seaside town in Kent, South East England. It is situated 7 miles (11 km) north of Canterbury and 5 miles (8 km) east of Whitstable. It neighbours the ancient villages of Herne and Reculver and is part of the City of Canterbury local government district. Herne Bay's seafront is home to the world's first freestanding purpose-built Clock Tower, built in 1837. The town centre, sea front, arcades/amusements, pier and other amenities means Herne Bay has lots on offer.
The Thanet Way leading to the M2 motorway is easily accessible, as is Herne bay railway station which offers great links to London.
Ground Floor
Entrance
Hallway
Shower Room
Kitchen (3.61m x 2.08m (11'10 x 6'10))
Lounge (6.02m x 5.41m (19'9 x 17'9))
Dining Area (1.83m’2.74m x 5.18m’2.74m (6’9 x 17’9))
First Floor
Bedroom 1 (3.66m x 3.15m (12'0 x 10'4))
Bedroom 2 (4.60m x 2.21m (15'1 x 7'3))
Bedroom 3 (3.30m x 1.83m (10'10 x 6'0))
Bathroom (1.73m x 3.23m (5'8 x 10'7))
External
Driveway
Rear Garden
Property Location
Marketed by Miles & Barr - Herne Bay
Disclaimer Property descriptions and related information displayed on this page are marketing materials provided by Miles & Barr - Herne Bay. estateagents365.uk does not warrant or accept any responsibility for the accuracy or completeness of the property descriptions or related information provided here and they do not constitute property particulars. Please contact Miles & Barr - Herne Bay for full details and further information.


