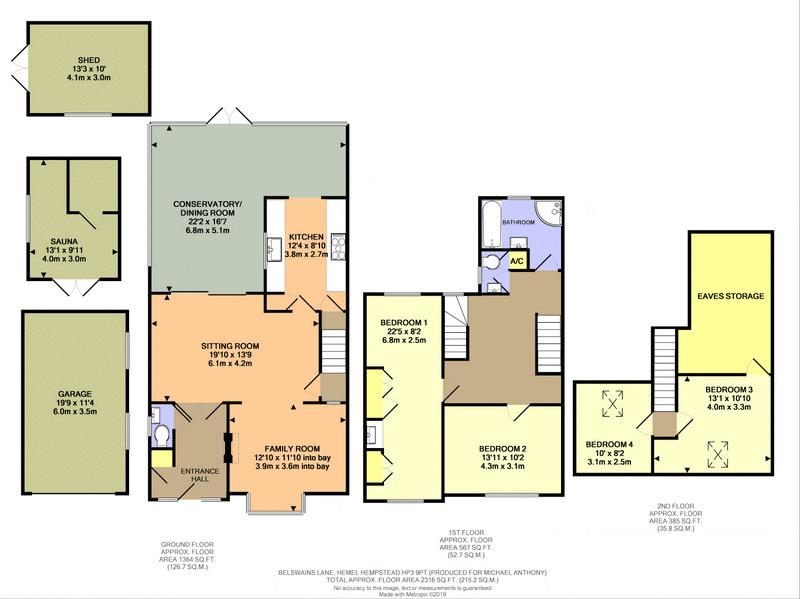Semi-detached house for sale in Hemel Hempstead HP3, 4 Bedroom
Quick Summary
- Property Type:
- Semi-detached house
- Status:
- For sale
- Price
- £ 550,000
- Beds:
- 4
- Baths:
- 1
- County
- Hertfordshire
- Town
- Hemel Hempstead
- Outcode
- HP3
- Location
- Belswains Lane, Nash Mills, Hemel Hempstead HP3
- Marketed By:
- Michael Anthony Hemel Hempstead
- Posted
- 2024-04-23
- HP3 Rating:
- More Info?
- Please contact Michael Anthony Hemel Hempstead on 01442 894654 or Request Details
Property Description
Something very different. A 1930s extended four bedroom semi detached home offered with no upper chain located within walking distance to Apsley station with extensive gardens, off road parking and a garage. With two separate reception areas, large conservatory, fitted kitchen, downstairs cloakroom, luxury bathroom.
Entrance
Steps rise to the front door.
Entrance Hall
Part glazed hardwood front door opens to the entrance hall, storage cupboard, radiator, coving to the ceiling.
Cloakroom
Comprising low level WC, wash hand basin, double glazed window to the side, radiator.
Lounge
Twin glazed doors open to the lounge set in two defined areas, with coving to the ceiling, radiator, dado rail, TV point, thermostat control, door with stairs to the first floor, double glazed sliding doors to the conservatory.
Sitting Area
With double glazed bay window to the front, radiators, feature fireplace and surround with inset gas fire, coving to the ceiling.
Conservatory
A feature of the property is the L shaped double glazed hardwood conservatory. With twin doors leading to the rear garden, tiled floor with under floor heating, radiator, ceiling fan.
Kitchen
Fitted with a range of base and eye level storage units, with display shelving and wine racks, work surface areas with inset butler sink with mixer tap, integrated dishwasher, space for range cooker ( included in the sale price) tiled floor, under stairs storage cupboard.
First Floor Landing
Stairs rise to a large first floor landing, varnished wood flooring, radiator, spot lighting, double glazed window to the rear, stairs to the second floor.
Bedroom One
A dual aspect room with double glazed windows to both the front and rear, radiator, range of built in wardrobes and dresser unit with inset wash basin, coving to the ceiling.
Bedroom Two
Double glazed window to the front, radiator, picture rail.
Bathroom
A recently installed luxury three piece bathroom comprising, bath with central mixer tap and hand held shower attachment, wash hand basin housed in vanity unit with storage below, separate shower cubicle with glass screen and power shower, tiled surround and flooring, heated towel rail, double glazed window to the rear, spot lighting.
Separate WC
With low level WC, wash hand basin with cupboard below, door to airing cupboard housing hot water tank, double glazed window to the side.
Second Floor
Stair rise to the second floor landing with doors to bedrooms three and four.
Bedroom Three
Velux window to the front, radiator, storage cupboard housing gas boiler serving central heating and hot water
Bedroom Four
Velux window to the rear, radiator.
Outside
Garage (20' 0'' x 11' 1'' (6.09m x 3.38m))
A detached larger than average garage to the front of the property with up and over door power and lighting.
Parking
Additional off road driveway parking.
Front Garden
A larger than average established well stocked front garden, with steps leading to the front door.
Rear Garden
A feature of the property is the large well maintained gardens extending to well over 120 feet in depth, with a paved patio to the immediate rear, leading to a lawned area, established well stocked beds and borders, ornamental fish pond, outside light tap and gated side access.
Sauna (19' 8'' x 9' 10'' (5.99m x 2.99m))
To the back of the garden can be found a detached hardwood sauna. This building has an outside staircase that rises to a raised seating area, this is currently used as an observation deck to explore the night sky!
Summer House / Storage Shed (19' 8'' x 9' 10'' (5.99m x 2.99m))
A detached hardwood summer house with power and lighting.
Greenhouse
Glass house included in the sale.
Property Location
Marketed by Michael Anthony Hemel Hempstead
Disclaimer Property descriptions and related information displayed on this page are marketing materials provided by Michael Anthony Hemel Hempstead. estateagents365.uk does not warrant or accept any responsibility for the accuracy or completeness of the property descriptions or related information provided here and they do not constitute property particulars. Please contact Michael Anthony Hemel Hempstead for full details and further information.


