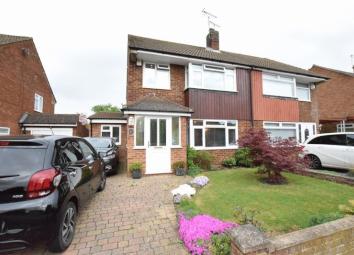Semi-detached house for sale in Hemel Hempstead HP2, 3 Bedroom
Quick Summary
- Property Type:
- Semi-detached house
- Status:
- For sale
- Price
- £ 475,000
- Beds:
- 3
- Baths:
- 2
- Recepts:
- 3
- County
- Hertfordshire
- Town
- Hemel Hempstead
- Outcode
- HP2
- Location
- Trebellan Drive, Hemel Hempstead Industrial Estate, Hemel Hempstead HP2
- Marketed By:
- Michael Anthony Hemel Hempstead
- Posted
- 2024-04-24
- HP2 Rating:
- More Info?
- Please contact Michael Anthony Hemel Hempstead on 01442 894654 or Request Details
Property Description
A superbly presented extended semi detached home situated in this highly sought after location, having undergone complete refurbishment in recent years and now offering three reception rooms a superb kitchen with utility room and downstairs shower room as well as three bedrooms and a luxury bathroom. With large gardens and driveway parking. All located in one of the areas most popular locations.
Entrance Porch
Double glazed front door to the entrance opening to lounge.
Entrance
Lounge (17' 5'' x 16' 0'' (5.30m x 4.87m))
Double glazed window to front and side aspect, two double radiators, stairs to the first floor, under stairs storage, feature fireplace with inset electric fire, opening to dining.
Dining Room (10' 0'' x 9' 3'' (3.05m x 2.82m))
Door to family room, opening to kitchen, double radiator.
Family Room (14' 5'' x 10' 5'' (4.39m x 3.17m))
Double glazed window to front, double radiator.
Kitchen/Breakfast Room (17' 0'' x 11' 0'' (5.18m x 3.35m))
A quality refitted kitchen. Double glazed window to rear aspect, double glazed french doors to the rear garden range of high gloss base and eye level storage units, integrated oven/grill, electric hob, dishwasher, space for American fridge freezer, Velux windows, double radiator, one and a half bowl sink with mixer tap, set below double glazed window to the rear garden, tiled surrounds and flooring, door to the utility room and shower room.
Utility Room (6' 5'' x 6' 0'' (1.95m x 1.83m))
Double glazed window to rear aspect, double glazed patio doors to side aspect, base unit, sink with mixer tap, door to downstairs shower room.
Shower Room
A luxury three piece suite with double glazed window to side aspect, walk-in shower, low level wc, wash hand basin and tiled surrounds.
First Floor Landing
Double glazed window side aspect, doors to all rooms and access to loft space.
Bedroom One (11' 6'' x 8' 0'' + wardrobes (3.50m x 2.44m))
Double glazed window to front aspect, double radiator, range of fitted wardrobes.
Bedroom Two (11' 5'' x 9' 9'' (3.48m x 2.97m))
Double glazed window to rear aspect, double radiator.
Bedroom Three (10' 0'' x 7' 7'' (3.05m x 2.31m))
Double glazed window to front aspect, double radiator
Bathroom
A luxury refitted suite comprising low level wc and wash hand basin housed in vanity unit and surround, panel bath with shower over and glass shower screen, tiled surrounds, heated towel rail, double glazed window to the rear.
Outside
Driveway
Block paved driveway providing off road parking for two cars.
Front Garden
Laid mainly to lawn with surrounding established borders, pathway to the front door, outside light.
Rear Garden
A feature of the property is the established rear garden, with full width patio to the immediate rear, laid mainly to lawn with established well stocked borders, further decked seating area, outside light and cold water tap..
Property Location
Marketed by Michael Anthony Hemel Hempstead
Disclaimer Property descriptions and related information displayed on this page are marketing materials provided by Michael Anthony Hemel Hempstead. estateagents365.uk does not warrant or accept any responsibility for the accuracy or completeness of the property descriptions or related information provided here and they do not constitute property particulars. Please contact Michael Anthony Hemel Hempstead for full details and further information.

