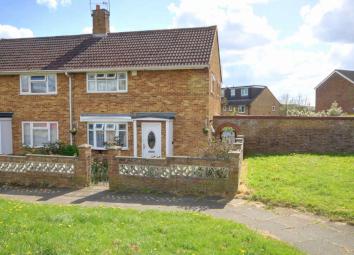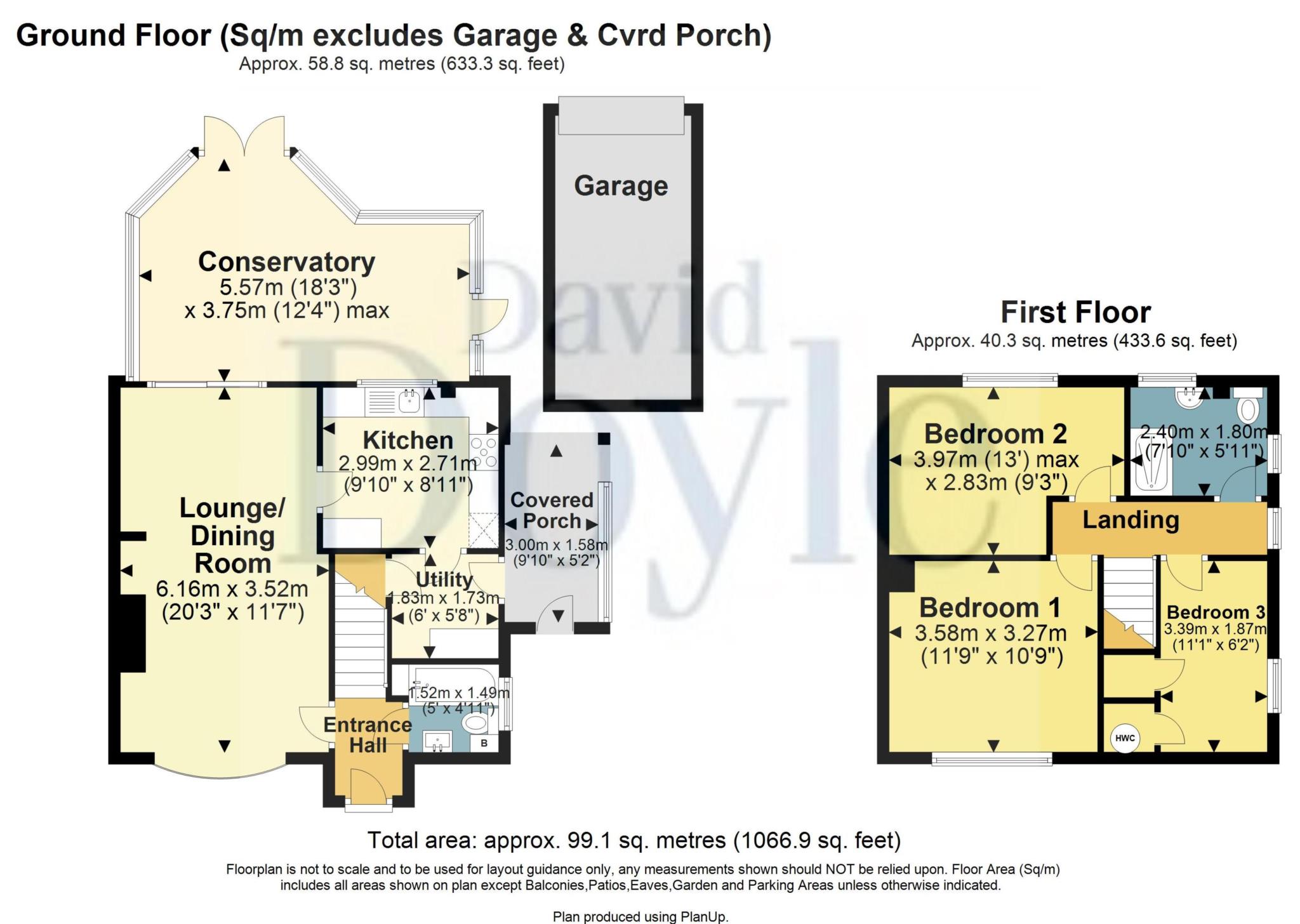Semi-detached house for sale in Hemel Hempstead HP1, 3 Bedroom
Quick Summary
- Property Type:
- Semi-detached house
- Status:
- For sale
- Price
- £ 425,000
- Beds:
- 3
- Baths:
- 2
- Recepts:
- 1
- County
- Hertfordshire
- Town
- Hemel Hempstead
- Outcode
- HP1
- Location
- Long Chaulden, Hemel Hempstead HP1
- Marketed By:
- David Doyle Estate Agents
- Posted
- 2024-04-24
- HP1 Rating:
- More Info?
- Please contact David Doyle Estate Agents on 01442 493812 or Request Details
Property Description
Spacious three Bedroom semi detached family home with Garage and potential to extend stpp. Conveniently located for local shops, schools, amenities and Main Line Station with links to London Euston. Lounge Dining Room with feature fire place. Large Conservatory. Fitted Kitchen. Utility Room. Downstairs Bathroom. First floor Shower Room. Double glazing. Gas heating to radiators. Front, Side and Rear gardens. No upper chain.
Hemel Hempstead with its Malls of Riverside and The Marlowes offers a full range of shopping facilities and other amenities. For the commuter the M1 and M25 are close at hand, whilst the mainline railway station offers a fast and frequent service to London Euston.
Double glazed front door to :-
entrance hall
Stairs to the first floor. Radiator.
Lounge dining room
Double glazed bow window. Feature fire with marble surround, hearth, decorative mantle and real flame effect coals burning gas fire. Dado rail. Radiator. Double glazed patio doors to:-
conservatory
Of good size with double glazed windows over lower brick walls. Wall lights. Radiator. Pair of double glazed French doors opening on to the rear garden. Double glazed French door opening on to the side garden.
Kitchen
Fitted with a single bowl single drainer stainless steel sink unit with mixer tap and a range of matching wall and floor mounted units comprising both cupboards and drawers. Colour co-ordinated work surface and part tiled walls. Integrated double oven / grill. Integrated stainless steel 5 burner gas hob with extractor over. Space and plumbing for an automatic washing machine. Space for a fridge freezer. Tiled flooring. Double glazed window. Multi glazed door to:-
utility room
Understairs storage cupboard. Double glazed door with side access to the covered porch.
Bathroom
Fitted in white with chrome fittings and comprising a panelled bath with mixer tap and shower attachment, pedestal wash hand basin, and a low level WC. Colour co-ordinated tiled walls with a decorative tiled border. Wall mounted gas boiler. Double glazed window.
First floor
landing
Access to loft space. Double glazed window. Radiator. Doors to:-
bedroom one
Double glazed window. Radiator.
Bedroom two
Double glazed window. Radiator.
Bedroom three
Double glazed window. Shelved airing cupboard. Shelved storage cupboard. Radiator.
Shower room
Fitted with a tiled shower cubicle with fitted shower and shower door, vanity unit with wash hand basin, mixer tap, and storage under, and a low level WC. Colour co-ordinated tiled walls with a decorative tiled border and tiled flooring. Radiator. Dual aspect with double glazed windows to both side and rear aspects.
Outside
front garden
Mainly laid to lawn with herbaceous borders and brick wall boundaries. Gated side access to:-
side garden
Mainly laid to lawn with brick wall and fenced boundaries. Outside tap. Gated side and front access. Leading on to:-
rear garden
Pleasantly private and well arranged with patio seating areas otherwise laid to lawn with herbaceous borders and fenced boundaries. Garden pond.
Garage
Located to the side of the property with an up and over door.
H12805
Please see floorplan for measurements.
Notice
Please note we have not tested any apparatus, fixtures, fittings, or services. Interested parties must undertake their own investigation into the working order of these items. All measurements are approximate and photographs provided for guidance only.
Property Location
Marketed by David Doyle Estate Agents
Disclaimer Property descriptions and related information displayed on this page are marketing materials provided by David Doyle Estate Agents. estateagents365.uk does not warrant or accept any responsibility for the accuracy or completeness of the property descriptions or related information provided here and they do not constitute property particulars. Please contact David Doyle Estate Agents for full details and further information.


