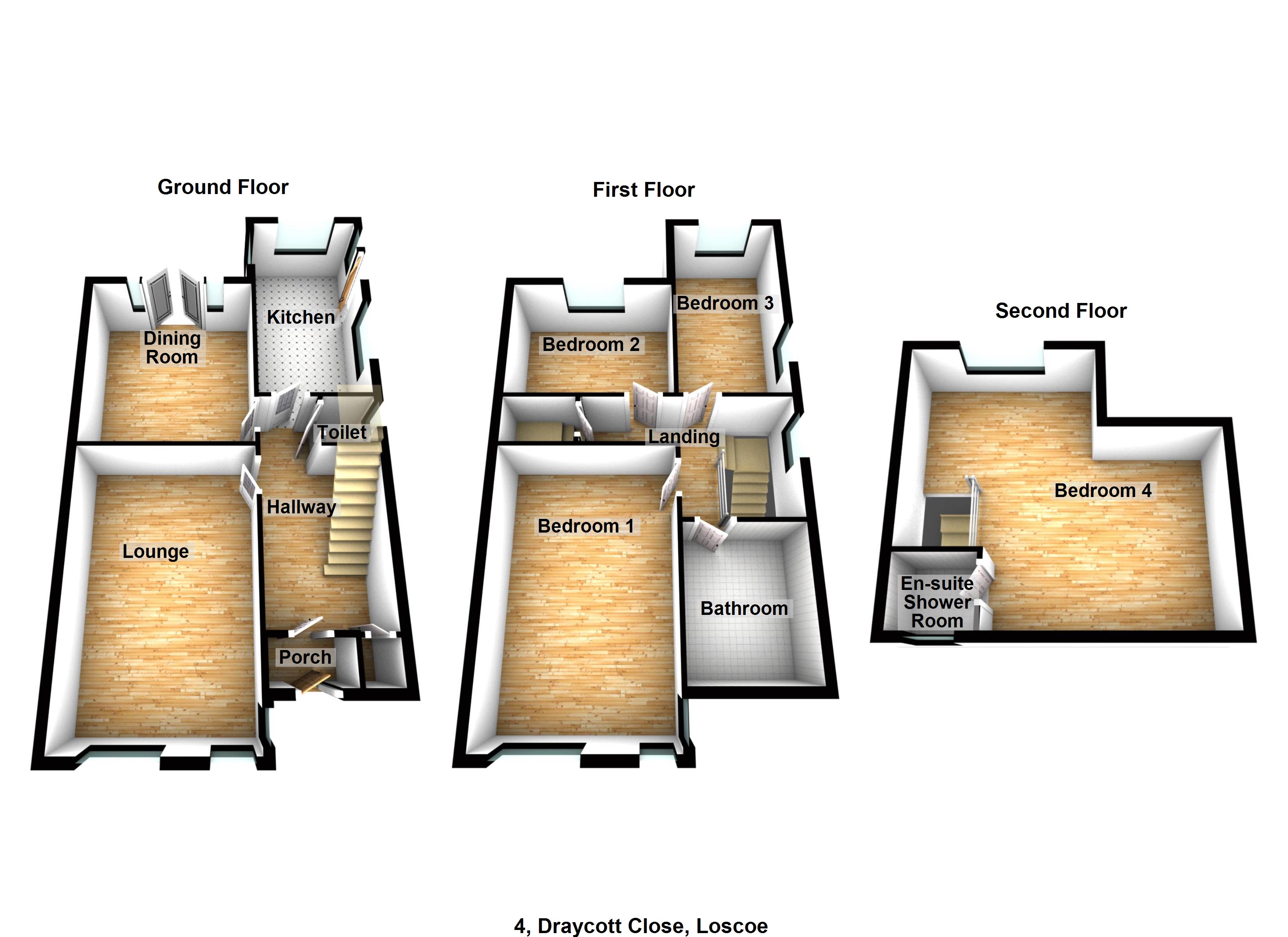Semi-detached house for sale in Heanor DE75, 4 Bedroom
Quick Summary
- Property Type:
- Semi-detached house
- Status:
- For sale
- Price
- £ 190,000
- Beds:
- 4
- Baths:
- 2
- County
- Derbyshire
- Town
- Heanor
- Outcode
- DE75
- Location
- Hands Road, Heanor, Derbyshire DE75
- Marketed By:
- Belvoir - Derby West
- Posted
- 2019-04-23
- DE75 Rating:
- More Info?
- Please contact Belvoir - Derby West on 01332 494271 or Request Details
Property Description
A superbly presented four bedroom property offering spacious accommodation and situated in a sought after location close to local amenities and offered for sale with no upward chain. The property retains much of its original character throughout
and the accommodation comprises entrance porch, entrance hall, lounge, dining room and recently re-fitted breakfast kitchen to the ground floor, three bedrooms and family bathroom to the first floor and spacious fourth bedroom with en suite shower room to the second floor. Spacious driveway providing ample off road parking and single garage and landscaped garden to the rear. An internal viewing is highly recommended
Entrance porch
Having vinyl flooring and alarm panel and door leading through to;
Entrance hall
Having stairs to first floor landing with door to under stairs storage cupboard and central heating radiator.
Cloakroom / WC
Having a UPVC double glazed window to the side elevation, low flush WC, wall mounted wash hand basin, heated towel rail radiator and vinyl flooring.
Lounge 15' x 12'3" (4.57m x 3.8m)
Having a double glazed window to the front elevation and dual aspect double glazed windows to the front and side elevations, feature fire surround with tiled back and hearth and open grate, TV point, picture rail and wall mounted central heating radiator
dining room 13' x 12'3" (3.96m x 3.38m)
Having French doors leading onto the rear garden, wall mounted central heating radiator and stone fire surround with electric fire.
Dining kitchen 17'4" x 8'3" (5.28m x 2.51m)
Having a range of recently re-fitted units offering comprising of base units with cupboards and drawers with oak work surfaces over, range of wall cupboards, inset one and a half bowl sink and drainer, integrated Pyrolytic oven, integrated microwave and surface mounted induction hob with extractor fan over, integrated dishwasher., tile effect vinyl flooring, space for table and chairs, three double glazed windows to the side elevation and one double glazed window to the rear elevation overlooking the garden and external door to the side elevation
First floor landing
With double glazed window to the side elevation and smoke alarm.
Bathroom
Having a three piece suite comprising of p-shaped bath with shower over and glass shower screen, vanity unit with cupboards providing storage and inset wash hand basin and low flush WC with concealed cistern, splash back tiling, vinyl flooring, wall mounted central heating radiator and obscure double
glazed window.
Bedroom one 14'8" x 12' (4.47m x 3.66m)
Having a double glazed window to the front and double glazed dual aspect windows to the front and side elevations and cental heating radiator
bedroom two 13'8" x 10' (4.17m x 3.05m)
Having a double glazed window to the rear elevation, built in storage unit and central heating radiator.
Bedroom three 14' x 7'8" (4.27m x 2.34m)
Having a double glazed windows to the side and rear elevations and central heating radiator.
Stairs to second floor
Bedroom four 15'8" x 13'4" (4.78m x 4.06m)
Having a double glazed window to the rear elevation, built in storage cupboard, storage to eaves. Dressing area and double glazed window to the rear elevation.
En suite shower room
Having a walk in corner shower cubicle, low flush WC, wall mounted wash hand basin, heated towel rail radiator, vinyl flooring and Velux double glazed window.
Outside
To the front of the property is a spacious driveway providing off road parking for several vehicles and continuing down the side of the property leading to a single garage with power and lighting.
To the rear is a tiered landscaped garden with patio areas, lawned
and a variety of mature shrub and tree planting. Outside storage. Greenhouse and summerhouse
Property Location
Marketed by Belvoir - Derby West
Disclaimer Property descriptions and related information displayed on this page are marketing materials provided by Belvoir - Derby West. estateagents365.uk does not warrant or accept any responsibility for the accuracy or completeness of the property descriptions or related information provided here and they do not constitute property particulars. Please contact Belvoir - Derby West for full details and further information.


