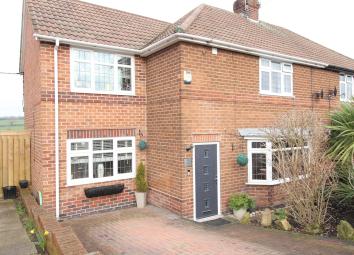Semi-detached house for sale in Heanor DE75, 3 Bedroom
Quick Summary
- Property Type:
- Semi-detached house
- Status:
- For sale
- Price
- £ 179,950
- Beds:
- 3
- Baths:
- 1
- County
- Derbyshire
- Town
- Heanor
- Outcode
- DE75
- Location
- Kirkman Road, Loscoe, Derbyshire DE75
- Marketed By:
- Belvoir - Derby West
- Posted
- 2019-02-11
- DE75 Rating:
- More Info?
- Please contact Belvoir - Derby West on 01332 494271 or Request Details
Property Description
An extended semi-detached house situated in a popular residential location and offering spacious living accommodation with three double bedrooms. The property is superbly presented throughout with a modern fitted kitchen and large family bathroom with a four piece suite and comprises entrance hall, lounge, large living / dining room, fitted kitchen, master bedroom with en suite WC and two further bedrooms and large family bathroom. Gas central heating. UPVC double glazing. Driveway providing off street parking. Enclosed rear garden offering views to the rear. An internal viewing is highly recommended to appreciate the accommodation offered.
Entrance hall
Entered via a double glazed composite entrance door.
Lounge 4.72m (15' 6") x 4.13m (13' 7")
Having a UPVC double glazed bay window to the front elevation, coving to ceiling, central heating radiator and feature Adams style fire surround with multi fuel log burner and marble hearth.
Fitted kitchen 5.93m (19' 5") x 2.64m (8' 8")
Having a range of units comprising of base units with cupboards and drawers and built in wine racks with granite effect work surfacing over and feature tiled splash backs, breakfast bar, range of wall cupboards with under lighting, 1 1/2 bowl sink and drainer, space for fridge freezer, integrated electric oven with gas hob and extractor hood over, space and plumbing for dishwasher and washing machine, space for tumble dryer, central heating radiator, tile effect laminate flooring and UPVC double glazed windows to the rear elevation. Double doors to storage pantry with power and light and shelving
Conservatory
A brick base and UPVC double glazed conservatory with door to side elevation, central heating radiator and carpet
dining room 4.77m (15' 8") x 2.49m (8' 2")
A spacious living / dining room having a UPVC double glazed window to the front elevation and UPVC double glazed patio doors to the rear elevation, wood effect laminate flooring central heating radiator.
First floor landing
Having access to loft space and spot lighting.
Bedroom one 4.36m (14' 4") x 2.91m (9' 7")
Having a UPVC double glazed window to the front elevation and central heating radiator. Door to;
En-suite WC
Having vanity unit with inset wash hand basin with splash back tiling and low flush WC.
Bedroom two 4.56m (15' 0") x 2.52m (8' 3")
Having UPVC double glazed windows to the front and rear elevations and central heating radiator.
Bedroom three 3.47m (11' 5") x 3.22m (10' 7")
Having a UPVC double glazed window to the rear elevation and central heating radiator, bathroom
Having a four piece suite comprising of corner bath, separate walk in shower cubicle, pedestal wash hand basin and low flush WC, tiled walls, tile effect laminate flooring, spot lighting, heated towel rail radiator and UPVC double glazed window to the rear elevation.
Outside
To the front of the property is block paved driveway providing off road parking and small garden area.
To the rear of the property is an enclosed three tiered garden with open views having a decked seating area with feature raised fish pond. Steps down to lawn with shrub planting. Garden shed. Open views to rear .
Property Location
Marketed by Belvoir - Derby West
Disclaimer Property descriptions and related information displayed on this page are marketing materials provided by Belvoir - Derby West. estateagents365.uk does not warrant or accept any responsibility for the accuracy or completeness of the property descriptions or related information provided here and they do not constitute property particulars. Please contact Belvoir - Derby West for full details and further information.


