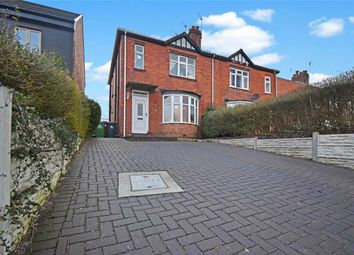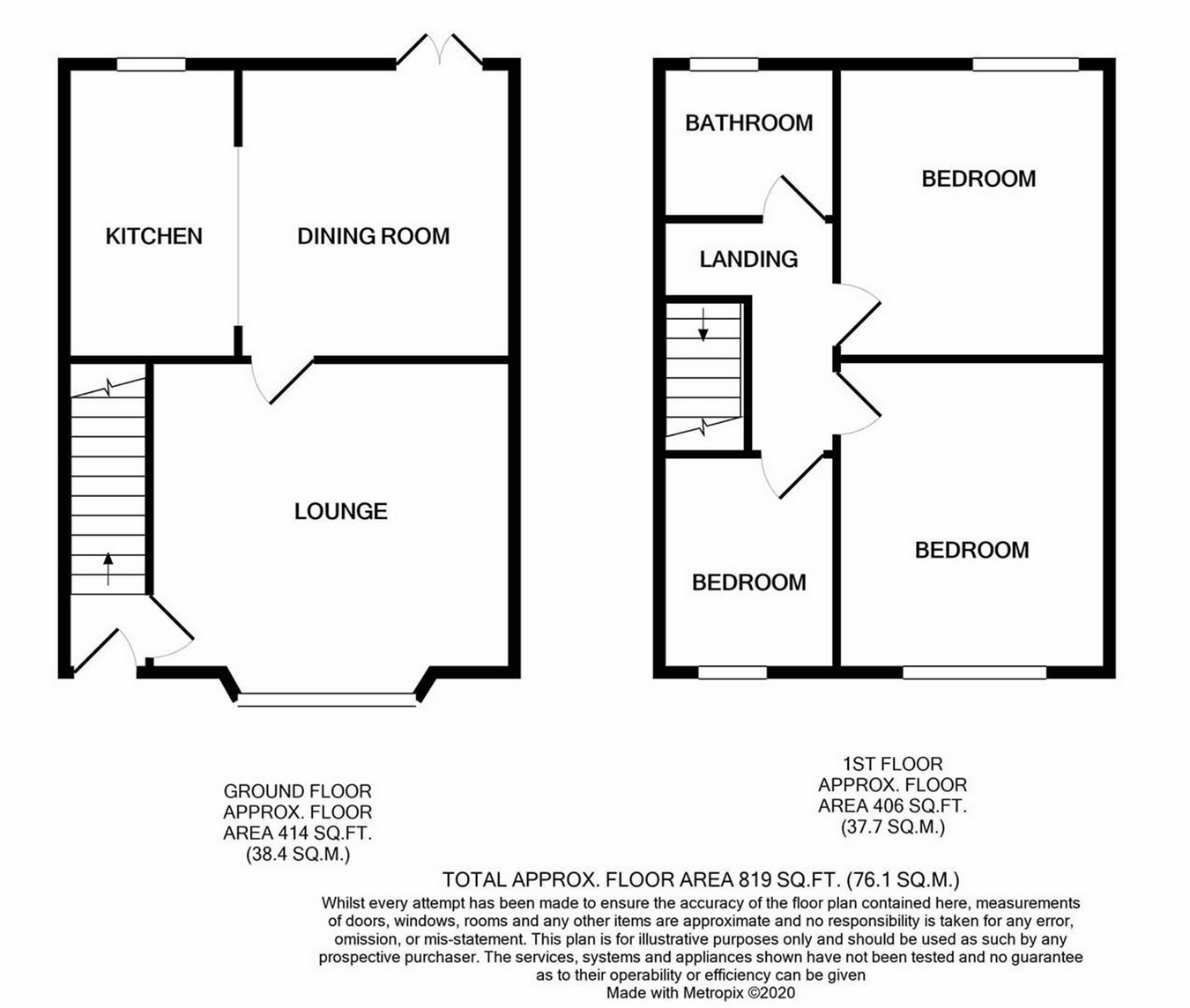Semi-detached house for sale in Heanor DE75, 3 Bedroom
Quick Summary
- Property Type:
- Semi-detached house
- Status:
- For sale
- Price
- £ 190,000
- Beds:
- 3
- County
- Derbyshire
- Town
- Heanor
- Outcode
- DE75
- Location
- High Street, Loscoe, Heanor, Derbyshire DE75
- Marketed By:
- Derbyshire Properties
- Posted
- 2024-04-23
- DE75 Rating:
- More Info?
- Please contact Derbyshire Properties on 01773 420876 or Request Details
Property Description
Beautifully presented three bedroom semi-detached family home, the property is in A fabulous location and offers well appointed accommodation as well as large gardens and ample vehicular hard standing!
* Lounge with Victorian Style Feature Fireplace.
* Separate Dining Area with Exposed Feature Fireplace.
* Beautifully Appointed Open Plan Fitted Kitchen.
* Stylish Bathroom with Contrasting Ceramic Tiling.
* Gas Central Heating System and Double Glazing.
* Generous Rear Garden with Patio Area.
* Ideal for the Growing Family!
Ground Floor
Entrance Hallway
Stairs to the first floor and doors open to:-
Lounge
4.4 x 3.6 (14'5" x 11'9") - a beautifully appointed lounge with a feature electric fire and decorative surround as well as large bay window to the front allowing natural light to flood the room.
Dining Area
3.1 x 3.4 (10'2" x 11'1") - the dining area opens to the kitchen, as well as continuing the high ceilings featured throughout the property the room has patio doors to the rear garden and lovely brick fire surround adding a nice homely touch.
Kitchen
2.1 x 3.4 (6'10" x 11'1") - the kitchen is traditional in style, but newly fitted and incorporates everything a modern family needs, as previously stated the kitchen is open to the dining room making this a great hub for the family.
First Floor
Landing
Bedroom 1
3.1 x 3.6 (10'2" x 11'9") - the master bedroom is situated to the front of the property and takes advantage of the views over the neighbouring farm. The room is a spacious and would easily accommodate furniture along side a king size bed.
Bedroom 2
3.1 x 3.4 (10'2" x 11'1") - bedroom two, again offers generous proportioned, situated to the rear of the property with a double glazed window overlooking the beautiful rear garden.
Bedroom 3
2.1 x 2.6 (6'10" x 8'6") - bedroom three is single room, but with plenty of space for a single or three quarter bed alongside various bedroom furniture pieces, also benefiting a double glazed window appreciating similar views to the master bedroom.
Bathroom
2.1 x 1.8 (6'10" x 5'10") - this stylish bathroom is finished with a recently fitted white suite and benefits with beautiful matching tiles.
Outside
Garden
The home is situated in the much sought after area of Loscoe, the area has a range of amenities and transport links further afield. To the front of the property there is a drive way suitable for multiple vehicles which has recently been resurfaced, to the back of the property is a stunning enclosed rear garden which incorporates various patio, lawn and flower areas which are perfectly maintained.
Please Note: These are Draft Sales Particulars until signed off by the owners and may be subject to changes and amendments.
Property Location
Marketed by Derbyshire Properties
Disclaimer Property descriptions and related information displayed on this page are marketing materials provided by Derbyshire Properties. estateagents365.uk does not warrant or accept any responsibility for the accuracy or completeness of the property descriptions or related information provided here and they do not constitute property particulars. Please contact Derbyshire Properties for full details and further information.


