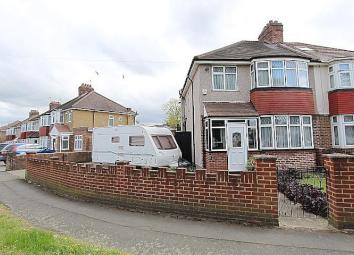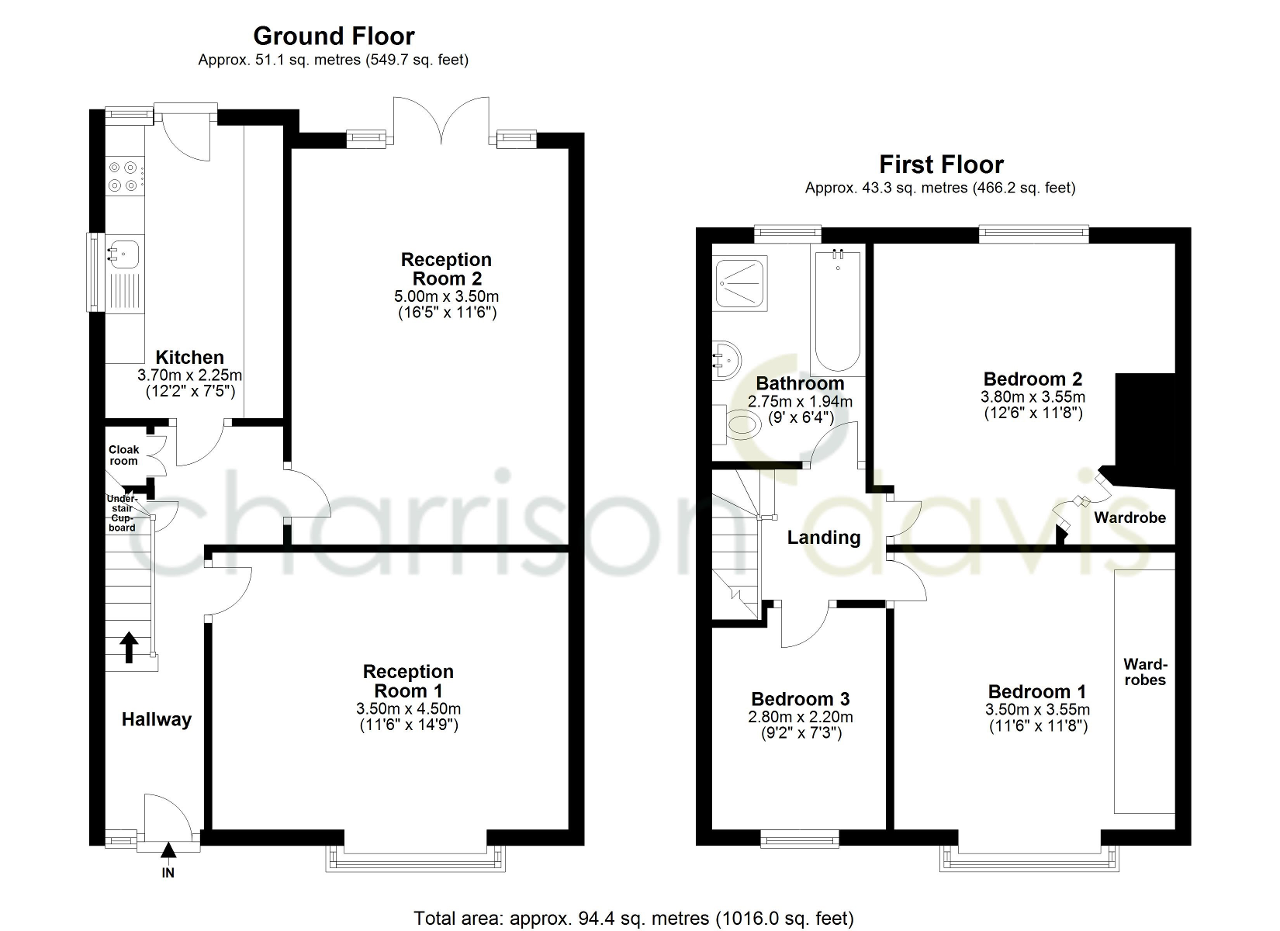Semi-detached house for sale in Hayes UB3, 3 Bedroom
Quick Summary
- Property Type:
- Semi-detached house
- Status:
- For sale
- Price
- £ 510,000
- Beds:
- 3
- County
- London
- Town
- Hayes
- Outcode
- UB3
- Location
- Stirling Road, Hayes UB3 3Aq
- Marketed By:
- Charrison Davis
- Posted
- 2024-04-02
- UB3 Rating:
- More Info?
- Please contact Charrison Davis on 020 8166 1784 or Request Details
Property Description
**** space to extend ****
A rarely available & spacious bay fronted " Scott & Speedie " built semi det house located on a large corner plot with fantastic potential for a double storey side extension (stp). Located on a very popular residential road within close proximity to shops, public transport, well regarded Schools & approx 1 mile from Hayes & Harlington Station ( Crossrail ). Accommodation comprises entrance porch, hallway, ground floor wc, 2 large reception rooms, fitted kitchen, 3 spacious bedrooms all with fitted wardrobes and a large family bathroom with separate shower cubicle. Externally there are beautiful front & rear gardens with covered patio area, off street parking leading to detached garage and side space approx 20ft...Viewing is highly advised
Ground Floor
entrance porch
vinyl flooring, fitted cupboard, double glazed windows & wall mounted Victorian style light
hallway
fitted carpet, radiator, staircase to first floor with storage cupboard under
ground floor wc
wall mounted wash hand basin with mixer tap, low level wc, tiled walls, vinyl flooring, inset lighting & side aspect frosted double glazed window
reception room
14' 9'' x 11' 5'' (4.5m x 3.5m) front aspect bay fronted window, radiator, fitted carpet & feature fireplace
reverse view
reception room 2
16' 4'' x 11' 5'' (5m x 3.5m) rear aspect double glazed doors leading to rear garden, radiator, fitted carpet & feature fireplace
reverse view
kitchen
12' 1'' x 7' 4'' (3.7m x 2.25m) range of eye & base level units, one & half bowl sink unit with mixer tap, tiled walls, built in oven & hob with extractor hood over, space & plumbing for washing machine & space for fridge freezer, radiator, tiled floor, inset lighting, side aspect double glazed window & double glazed door leading to rear garden
first floor landing
fitted carpet, access to loft & side aspect frosted double glazed window
bedroom 1
11' 7'' x 11' 5'' (3.55m x 3.5m) front aspect bay fronted double glazed window, radiator, fitted carpet & range of fitted wardrobes
reverse view
bedroom 2
12' 5'' x 11' 7'' (3.8m x 3.55m) rear aspect double glazed window, radiator, fitted carpet & fitted wardrobes
reverse view
bedroom 3
9' 2'' x 7' 2'' (2.8m x 2.2m) front aspect double glazed window, radiator, fitted carpet, fitted wardrobe & wall mounted storage cupboards
reverse view
bathroom
9' 0'' x 6' 4'' (2.75m x 1.94m) panel enclosed bath with shower attachment & mixer tap, enclosed shower cubicle, pedestal wash hand basin with mixer tap, low level wc, tiled walls, vinyl flooring, radiator, wall mounted mirror fronted vanity cabinet, rear & side aspect frosted double glazed windows
reverse view
alternative view
external front
attractive front garden, laid to lawn, off street parking via own driveway leading to detached garage ( 10ft x 17,10ft) with both power & lighting
external rear
laid to lawn with well stocked shrub borders, raised timber patio area, external tap & light, additional side paved patio area, side gated pedestrian access & brick built storage shed
reverse view
side space
Property Location
Marketed by Charrison Davis
Disclaimer Property descriptions and related information displayed on this page are marketing materials provided by Charrison Davis. estateagents365.uk does not warrant or accept any responsibility for the accuracy or completeness of the property descriptions or related information provided here and they do not constitute property particulars. Please contact Charrison Davis for full details and further information.


