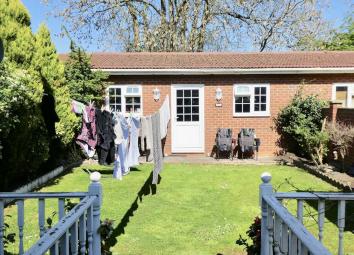Semi-detached house for sale in Hayes UB4, 4 Bedroom
Quick Summary
- Property Type:
- Semi-detached house
- Status:
- For sale
- Price
- £ 0
- Beds:
- 4
- Baths:
- 3
- Recepts:
- 2
- County
- London
- Town
- Hayes
- Outcode
- UB4
- Location
- Dorchester Waye, Hayes UB4
- Marketed By:
- Rocket Estate Agents
- Posted
- 2024-04-16
- UB4 Rating:
- More Info?
- Please contact Rocket Estate Agents on 020 3641 5408 or Request Details
Property Description
Rocket Estate Agents are delighted to offer for sale this E X T E N D E D semi detached house located on a popular residential road, a short distance from the Uxbridge Road. Accommodation comprises 2 reception rooms, a full width rear extension, kitchen / diner, 4 bedrooms & 3 bathroom which includes loft conversation. Externally there's off street parking to the front for approx 2 cars, rear garden & Brick build annexe with shower room and a bar. Alarm system full functionally installed as well as under floor heating.
The property also benefits from double glazed windows, gas central heating and no onward chain
Porch/Entrance
Front aspect door to porch, side aspect double glazed window, entrance into hall, stairs to first floor, storage cupboard, doors to rooms.
Reception Room (25.8 x 12.4)
Front aspect double glazed bay window, feature fire place, radiator, double doors leading to kitchen/diner, power points.
Kitchen/Diner (17.7 x 14.6)
Rear aspect double glazed window, rear aspect double glazed patio doors leading to rear garden, selection of wall and floor units, sink and drainer, space for cooker and fridge/freezer, integrated dish washer and washing machine, radiator, power points.
Bedroom Two (13.7 x 10.6) Into cupboard
Front aspect double glazed bay window, fitted cupboards, radiator, power points.
Bedroom Three (12.3 x 9.1) Into Cupboard
Rear aspect double glazed window, fitted cupboards, radiator, power points.
Bedroom Four (7.6 x 7.2)
Front aspect double glazed window, fitted cupboard, radiator, power points.
Bathroom
Rear and side aspect double glazed frosted window, low level w/c, hand wash basin with vanity unit, panelled enclosed bath tub, heated towel rail.
Landing
Side aspect double glazed window, doors to rooms.
Master Bedroom (19 x 14.2) Into Eaves.
Rear aspect double glazed window, sky light, storage in eaves, radiator, power points.
Shower Room
Rear aspect double glazed frosted window, low level w/c, hand wash basin with vanity unit, walk in shower unit, heated towel rail.
Front Garden
Paved, off road parking.
Rear Garden
Decked area, mainly laid to lawn, path leading to outbuilding.
Outbuilding
Brick build outbuilding to rear.
Property Location
Marketed by Rocket Estate Agents
Disclaimer Property descriptions and related information displayed on this page are marketing materials provided by Rocket Estate Agents. estateagents365.uk does not warrant or accept any responsibility for the accuracy or completeness of the property descriptions or related information provided here and they do not constitute property particulars. Please contact Rocket Estate Agents for full details and further information.

