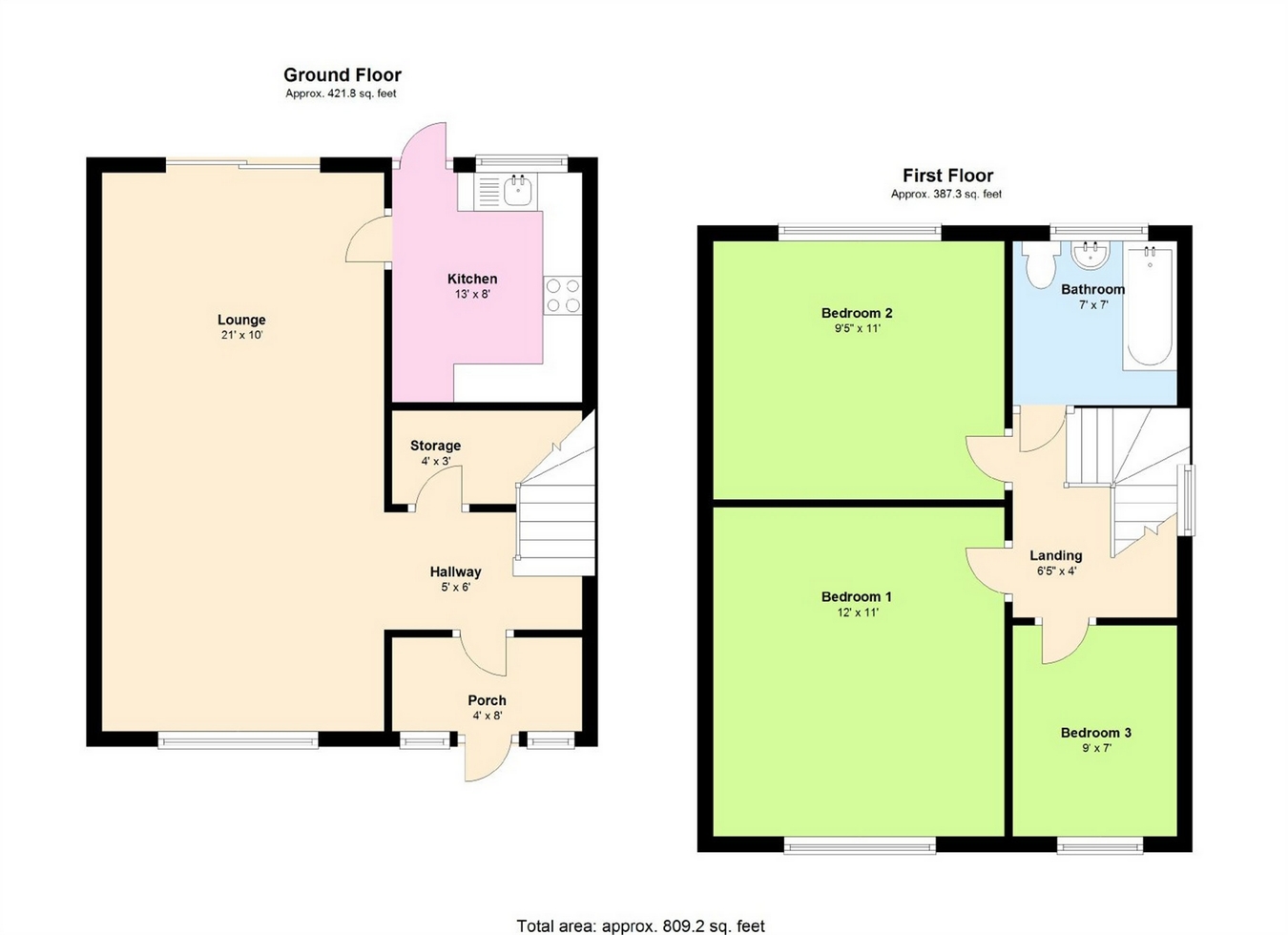Semi-detached house for sale in Hayes UB3, 3 Bedroom
Quick Summary
- Property Type:
- Semi-detached house
- Status:
- For sale
- Price
- £ 435,000
- Beds:
- 3
- County
- London
- Town
- Hayes
- Outcode
- UB3
- Location
- York Avenue, Hayes UB3
- Marketed By:
- Reinhardts Estate Agents
- Posted
- 2019-01-09
- UB3 Rating:
- More Info?
- Please contact Reinhardts Estate Agents on 020 3641 3988 or Request Details
Property Description
Three bedroom semi-detached house situated in Hayes End. The ground floor comprises of a 21ft through lounge, fitted kitchen and store room. The first floor comprises of two double bedrooms, one single bedroom and family bathroom. Complemented with double glazing, gas central heating and own driveway with side access and rear garden. Close to Heathrow Airport, Stockley Park, reputable primary and secondary schools with bus links into Uxbridge & Hayes. Motorists can gain access into Central London via the M4. Potential to extend to the side S.T.P.P. Viewings are highly recommended! Ideal Investment!
Ground Floor
Porch
Two double glazed windows to front, wooden flooring, ceiling light, door to:
Hallway
Wooden flooring, coving to ceiling, stairs, open plan, door to:
Storage
Lounge 6.40m (21') X 3.05m (10')
Double glazed window to front, wooden flooring, telephone point(s), TV point(s), power point(s), double power point(s), two ceiling lights, coving to ceiling, double glazed sliding door, door to:
Kitchen 3.96m (13') X 2.44m (8')
Fitted with a matching range of base and eye level units with worktop space over base and eye level units and cupboards with drawers, 1+1/2 bowl stainless steel sink with mixer tap, extractor fan, space for fridge, freezer, dishwasher, washing machine and cooker, gas, double glazed window to rear, tiled flooring, power point(s), ceiling light, door.
First Floor
Landing
Double glazed window to side, fitted carpet, ceiling light, coving to ceiling, door to:
Bathroom
Fitted with three piece suite comprising deep panelled bath, pedestal wash hand basin and low-level WC, tiled splashbacks, double glazed window to rear, tiled flooring, ceiling light.
Bedroom 2 3.35m (11') X 2.87m (9'5") Plus 0.04m (0
Double glazed window to rear, vinyl flooring, power point(s), ceiling light, coving to ceiling.
Bedroom 1 3.66m (12') X 3.35m (11') Plus 0.04m (0'
Double glazed window to front, laminate flooring, power point(s), ceiling light, coving to ceiling.
Bedroom 3 2.74m (9') X 2.13m (7')
Double glazed window to front, fitted carpet, power point(s), ceiling light, coving to ceiling.
Property Location
Marketed by Reinhardts Estate Agents
Disclaimer Property descriptions and related information displayed on this page are marketing materials provided by Reinhardts Estate Agents. estateagents365.uk does not warrant or accept any responsibility for the accuracy or completeness of the property descriptions or related information provided here and they do not constitute property particulars. Please contact Reinhardts Estate Agents for full details and further information.


