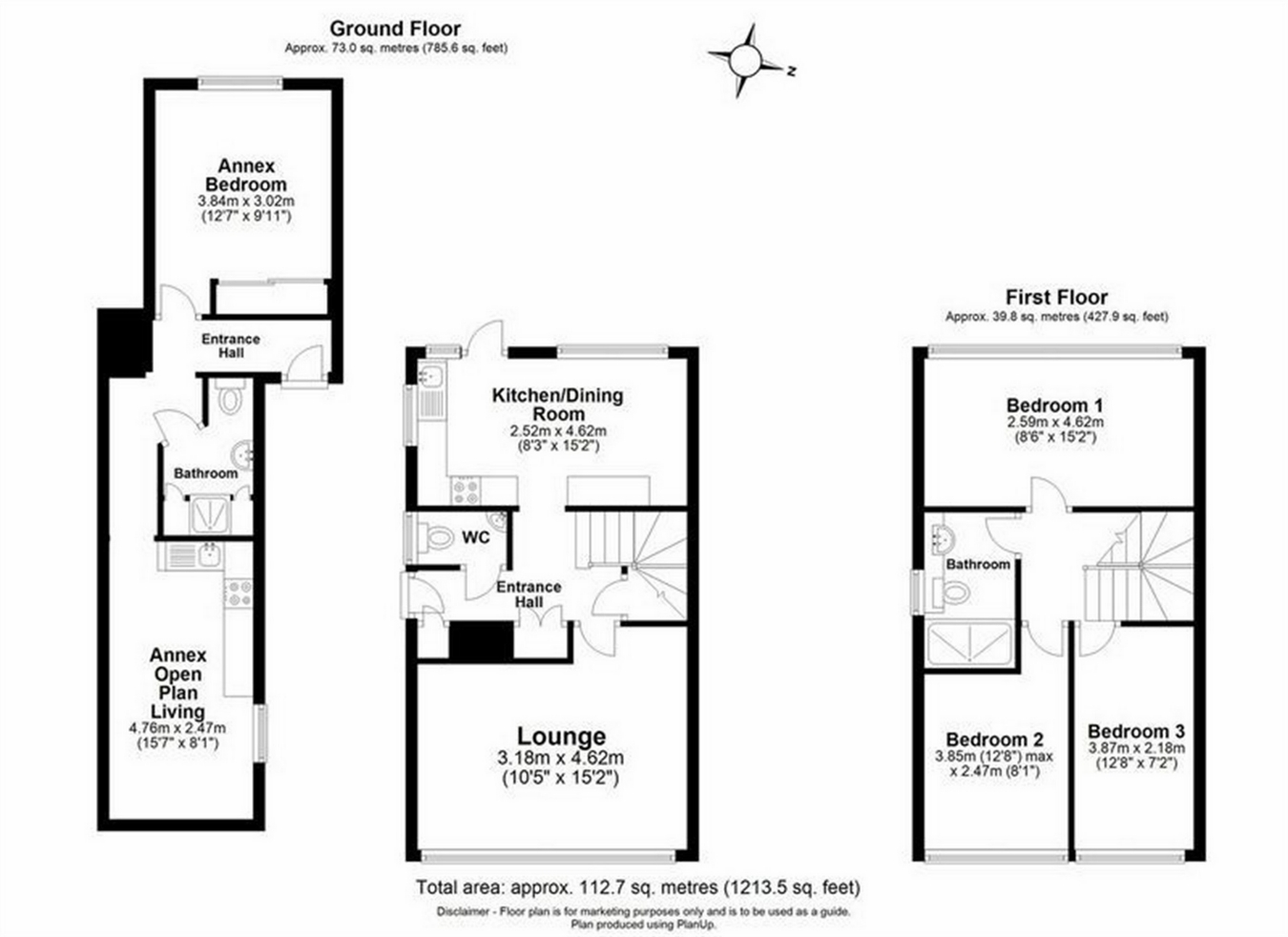Semi-detached house for sale in Hatfield AL10, 3 Bedroom
Quick Summary
- Property Type:
- Semi-detached house
- Status:
- For sale
- Price
- £ 450,000
- Beds:
- 3
- County
- Hertfordshire
- Town
- Hatfield
- Outcode
- AL10
- Location
- Heron Way, Hatfield, Hertfordshire AL10
- Marketed By:
- Wrights Estate Agents
- Posted
- 2019-05-02
- AL10 Rating:
- More Info?
- Please contact Wrights Estate Agents on 01707 684992 or Request Details
Property Description
A fantastic opportunity to purchase chain free an extremely well-presented and beautifully maintained three bedroom semi-detached family home with parking and a separate one bedroom annex. This property is ideally suited to three generations living together, or for someone wanting to work from home, but the annex can also be rented out, and is currently achieving £1000 pcm. The property is set on a good sized plot with a fantastic private rear garden, two well maintained outdoor sheds as well as off street parking at the front of the property. A viewing comes highly recommended.
The property description
The property has been refurbished to a high standard and benefits from recent redecoration, comprising of three good sized bedrooms, a beautiful upstairs shower room, a separate ground floor WC and fitted kitchen. The property is extremely bright and spacious with double glazed windows throughout.
The annexe comprises of an entrance hall, open plan reception/kitchen/diner, one double bedroom with built-in wardrobes, shower room and also has its own separate gas central heating system. This makes an ideal separate accommodation for family members or currently being rented to a professional couple for a £1000 per month.
Heron Way is just a short stroll away from the town centre, Hatfield mainline train station and local schools and amenities.
Ground floor
hallway
kitchen/dining room
2.52m x 4.62m (8' 3" x 15' 2")
lounge
3.18m x 4.62m (10' 5" x 15' 2")
ground floor toilet
first floor
bedroom one
2.59m x 4.62m (8' 6" x 15' 2")
bedroom two
3.85m x 2.47m (12' 8" x 8' 1")
bedroom three
3.87m x 2.18m (12' 8" x 7' 2")
bathroom
exterior
driveway
garden
converted garage
annex hallway
annex living area
4.76m x 2.47m (15' 7" x 8' 1")
annex bedroom
3.84m x 3.02m (12' 7" x 9' 11")
annex bathroom
Property Location
Marketed by Wrights Estate Agents
Disclaimer Property descriptions and related information displayed on this page are marketing materials provided by Wrights Estate Agents. estateagents365.uk does not warrant or accept any responsibility for the accuracy or completeness of the property descriptions or related information provided here and they do not constitute property particulars. Please contact Wrights Estate Agents for full details and further information.


